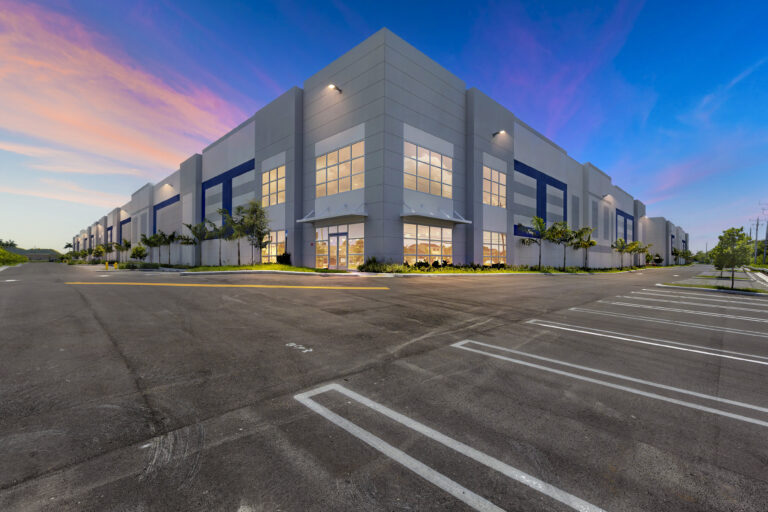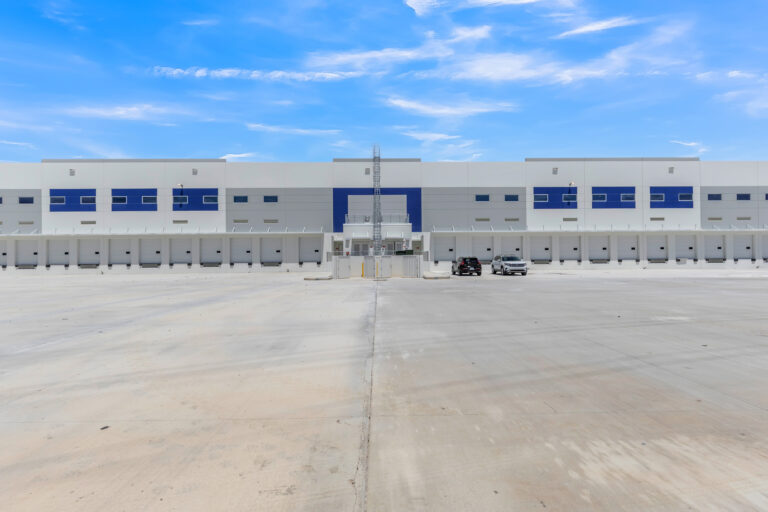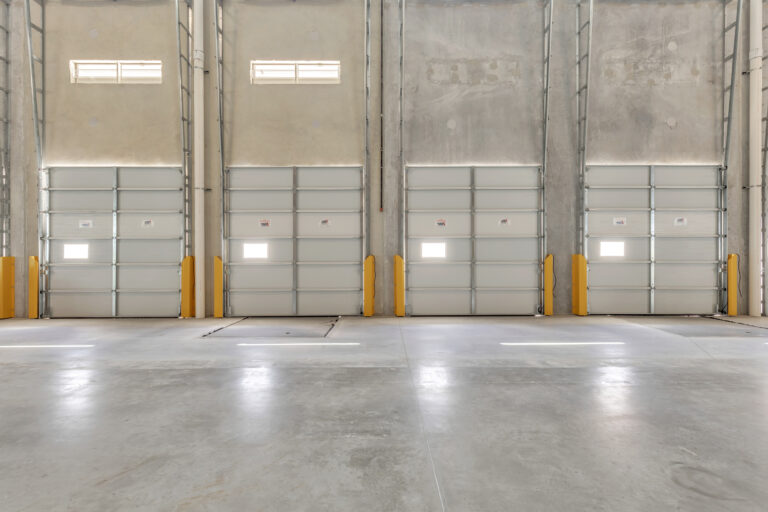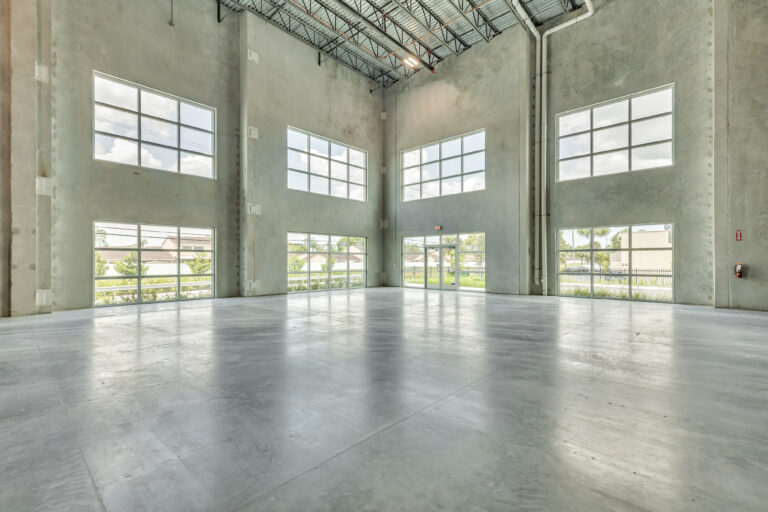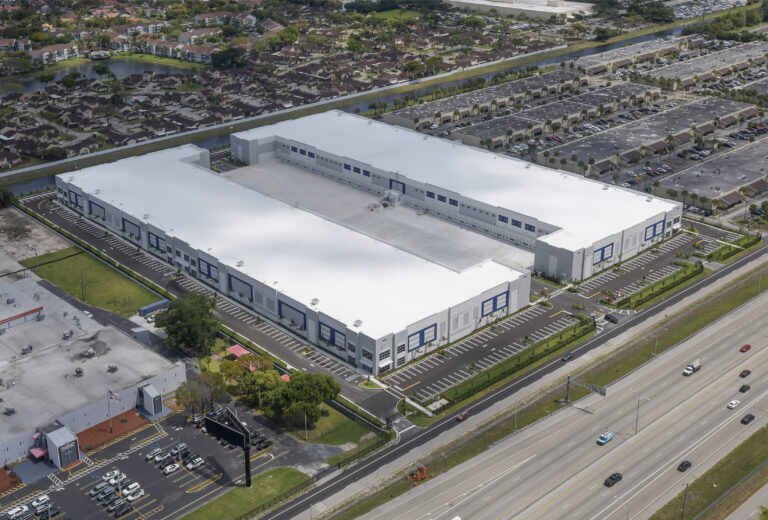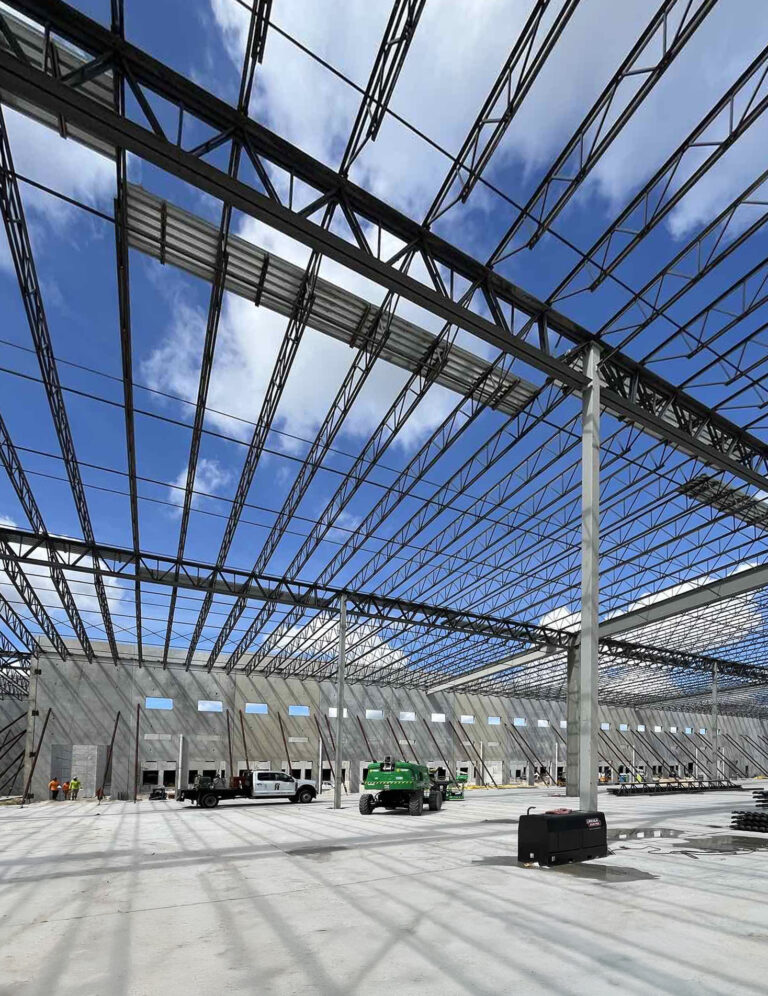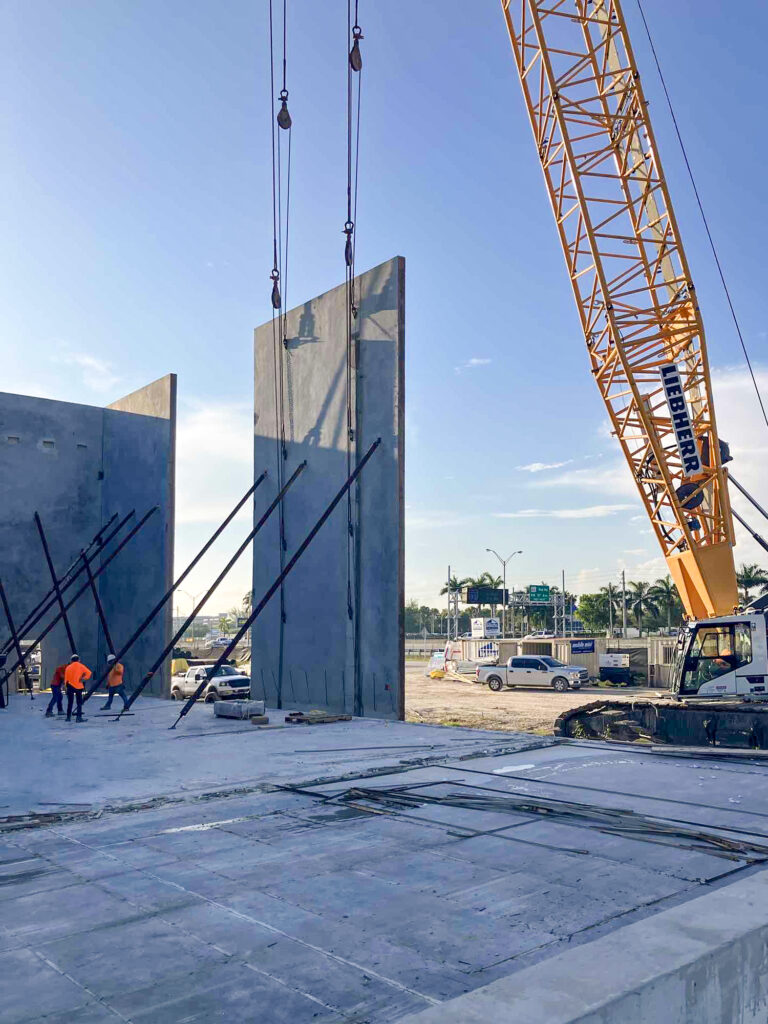Two new industrial warehouse structures were constructed to mirror each other with a centralized concrete truck court. The tilt-up structures include a single ply TPO roofing system, concrete slab over a 10 ml vapor barrier, and steel columns. Each 160,400 sf 32-0’ clear warehouse has offices, a utility room, overhead doors, storefront, canopies, dock canopies, dock equipment, fire sprinkler system/alarm, plumbing, HVAC, and electrical. Other scope items included site work, pump station, discharge wells, fencing, retaining wall, and irrigation.
Projects
Xebec Multi-Tenant Industrial Warehouses
Explore
Project Info
Xebec Realty
Pereria Architects, PA
320,800 SF
Construction Manager at-Risk
Miami
, FL
Tags
Featured
