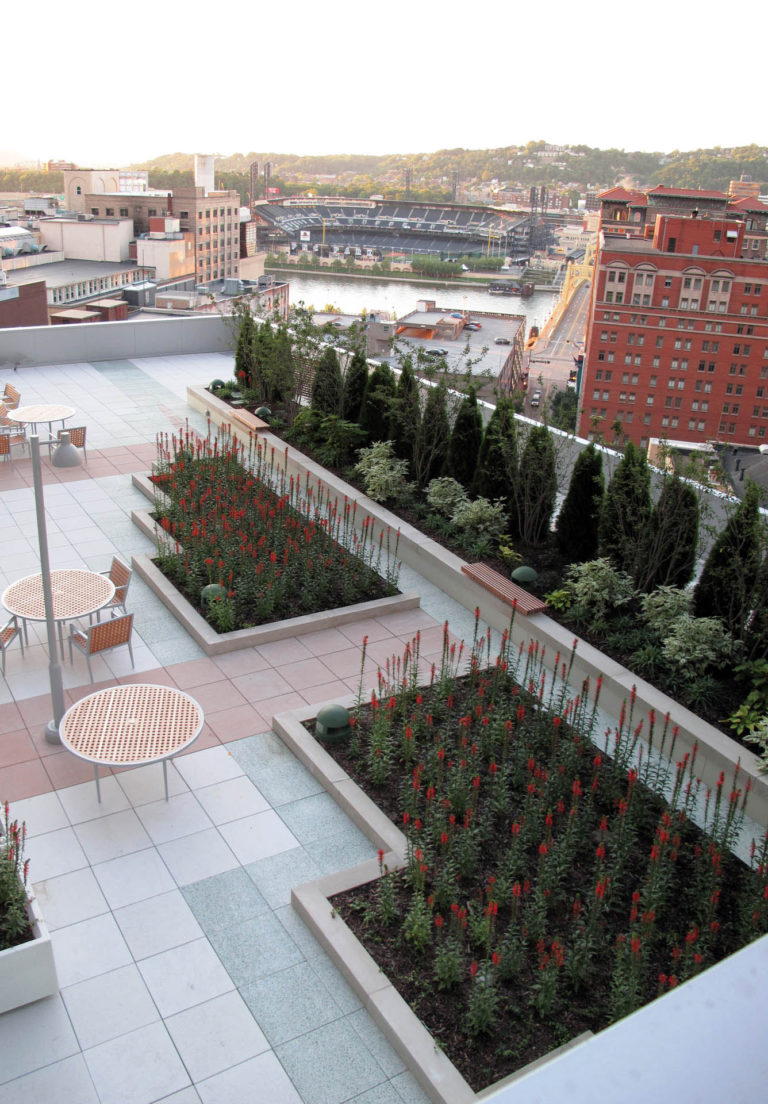Rycon partnered with Reed Smith and Oxford development to provide both preconstruction and hard construction services on this 200,000 sq. ft. fit-out of seven floors within a 26-story skyscraper that was also under construction by a different contractor. The project included two new roof terraces on the 12th and 13th floors. Many high-end finishes were used throughout which include marble, eucalyptus veneer paneling, lacquer wall panels, red and white back painted glass and etched and patterned glass. The project was an award finalist in the MBA Building Excellence Awards and also achieved LEED Gold Certification.
Projects
Reed Smith at PNC Plaza
Explore
Project Info
Reed Smith, Oxford Development Company
WTW Architects, Gensler
200,000 SF
Construction Manager at-Risk
Pittsburgh
, PA





