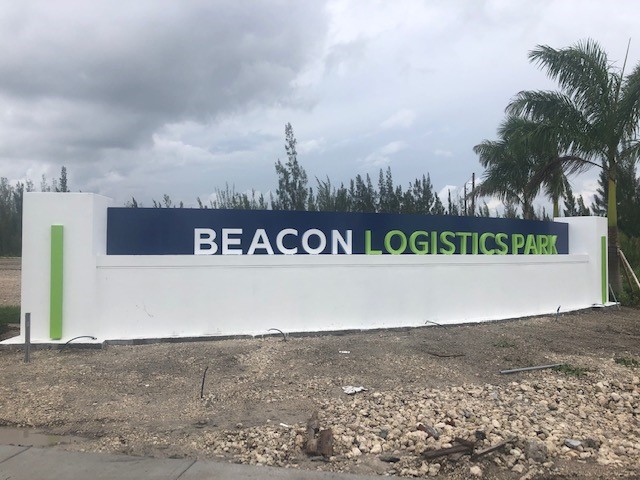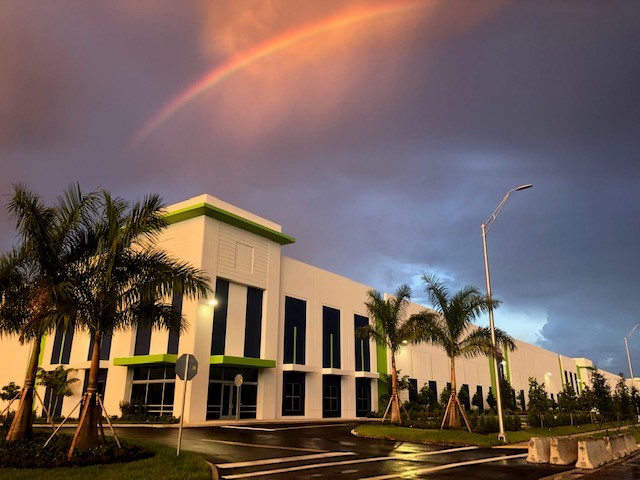Rycon was selected to build new speculative tilt-wall industrial warehouses located within a high-tech Class A business park. The buildings have a gas management system incorporated in their building pad (under the slab) for collecting and releasing flammable gases outside the footprint.
The specifications vary, but in most cases the tilt-up panels consist of 27’ wide and a thickness ranging from 6” (ramp panels) to 9¼” (wall panels) for the single-level concrete and steel warehouses.
Building E’s scope included a $5.3 million build-out for Cargill, a global food corporation. The space holds a 40,500 sq. ft. freezer, 12,200 sq. ft. cooler, two refrigeration systems (with evaporative condensers, parallel compression systems, and eight evaporators), offices with trucker’s showers/lockers, and a refrigerated loading dock with 11 insulated roll-up doors including forklift chargers, dock levelers, and dock locks. The cooler, freezer, and loading area have 30’ ceilings.
Building A’s scope included a fit-out of a new 5,000 sq. ft. showroom and 7,000 sq. ft. of office space.
A new park entrance consisting of all entry landscaping, monumental sign, 40’ concrete curved wall, and electrical was also completed.








