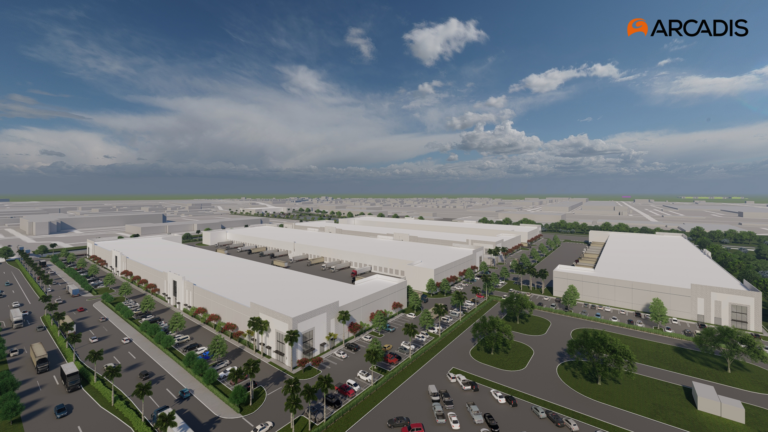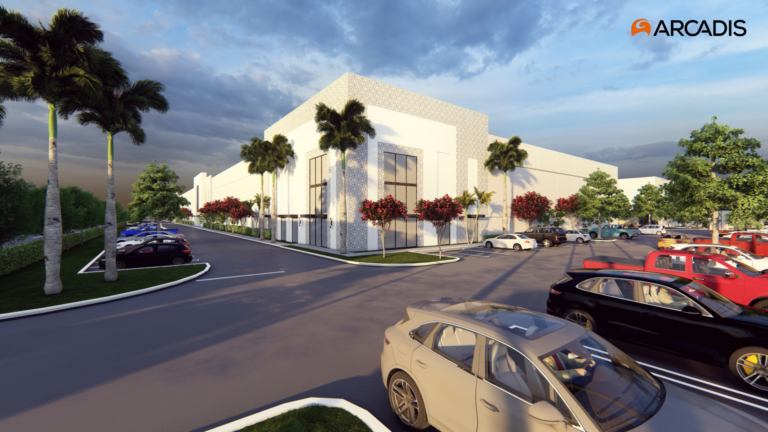Rycon is the design-builder for this massive new development which includes demolition, infrastructure, and speculative shells of six (6) new tilt-up warehouse logistics buildings. Divided into two phases with three buildings to be constructed in each phase. Rycon was extensively involved in the year-long design, pricing, and permitting process. Totaling 742,000 sq. ft., the rear-dock height structures will be 36’ clear height. Five (5) of the six (6) buildings will require a gas management system in their pads (under slab) for collecting/releasing flammable gases outside the structures.
Projects
Ironwood Industrial
Explore
Project Info
Link Logistics Real Estate
Arcadis
742,000 SF
Design-Build
Opa-Locka
, FL
Tags
Featured

