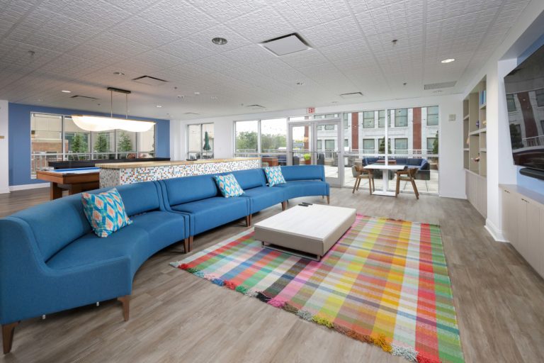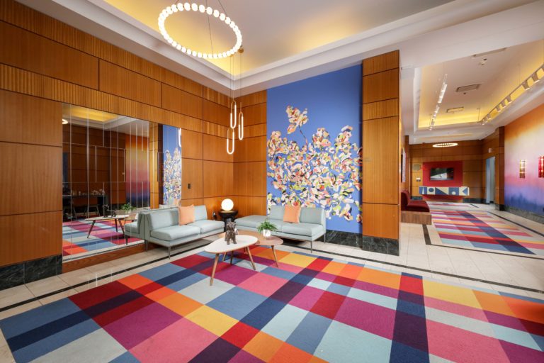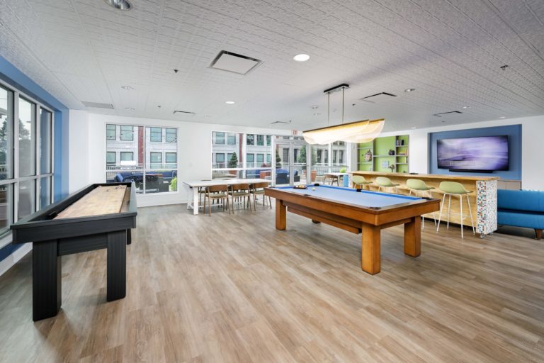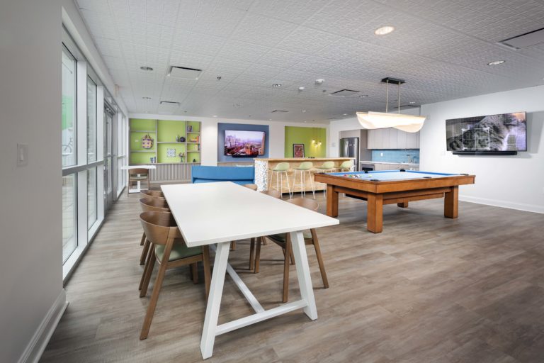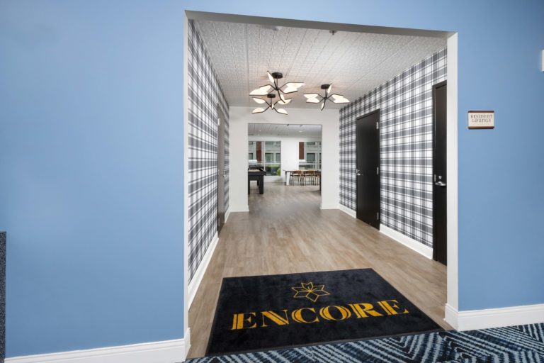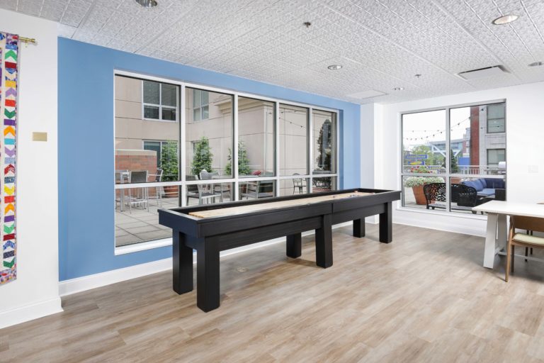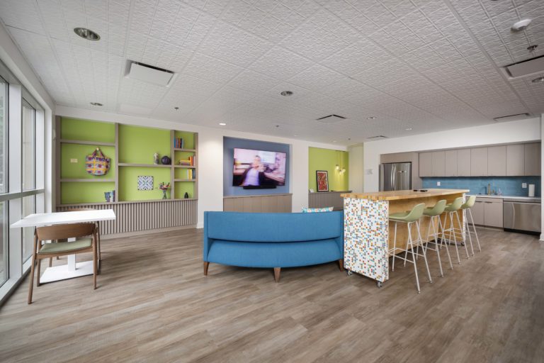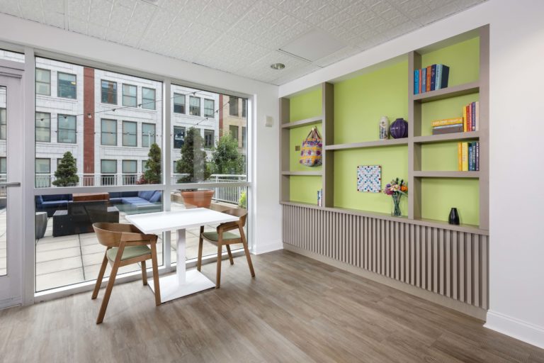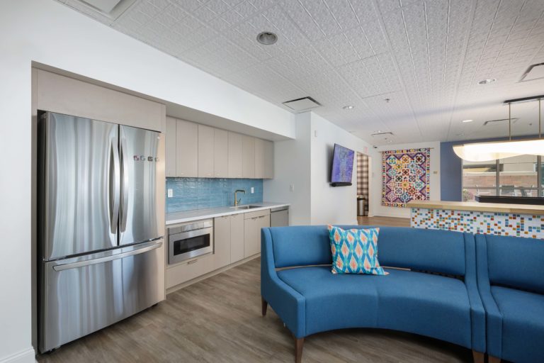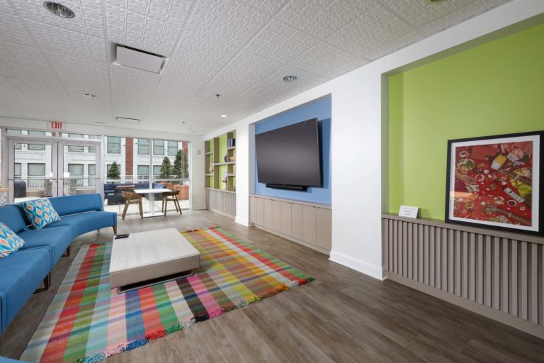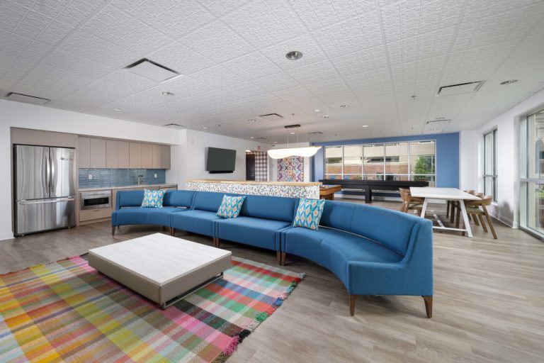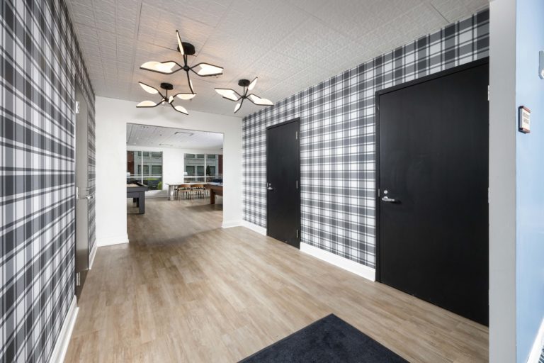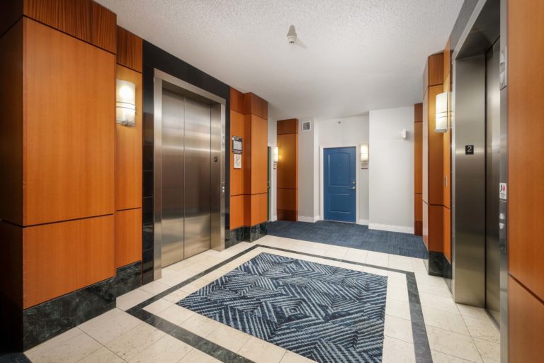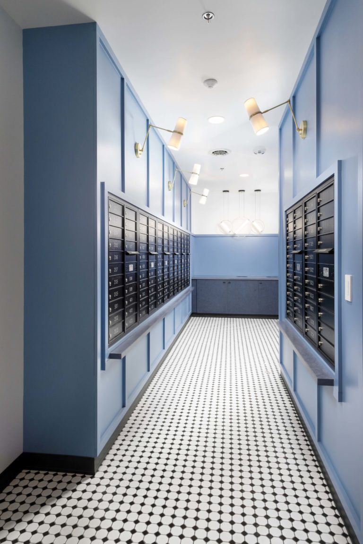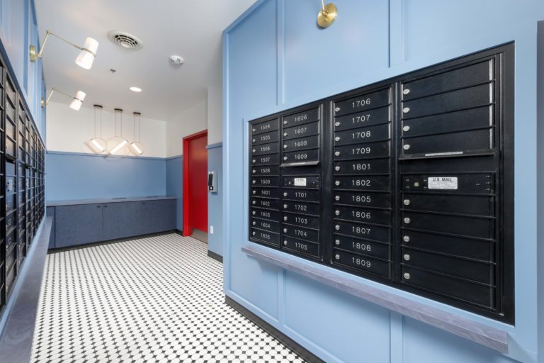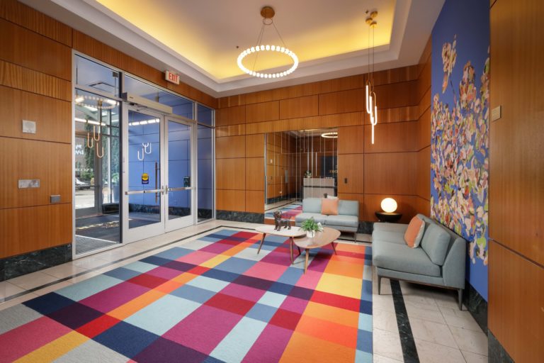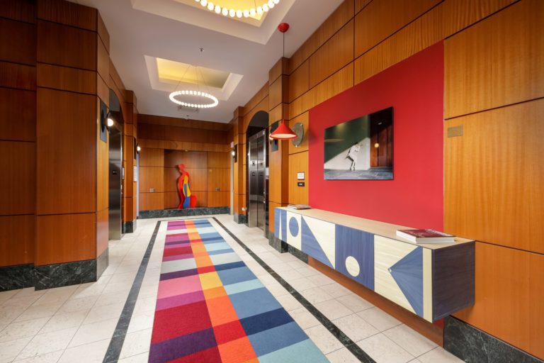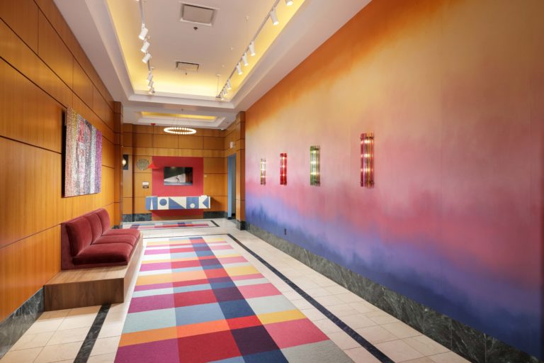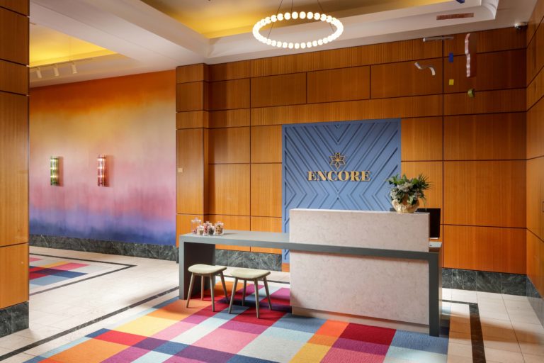This 6,000 sq. ft. project consisted of upgrades to the common areas on the first and second floors of this 18-story luxury apartment building. The first floor work included selective demolition, leasing office and elevator lobby upgrade, mailroom expansion, and upgrades of finishes and lighting. The second floor scope included selective demolition, enhancing the entrance to the multipurpose room, fitness center upgrades, and modifications of lighting, finishes, and casework. Also, there was a new built-in entertainment wall with TVs and a fireplace, which elevated the multipurpose space. Finishes included carpet, LVT, tile, rubber flooring, wallcovering, and acoustical ceiling panels. Signature mosaic tile floor is featured in each of the elevators.
Projects
Encore – Luxury Apartments
Explore
Project Info
McCaffery
Desmone Architects
6,000 SF
General Contractor
Pittsburgh
, PA
