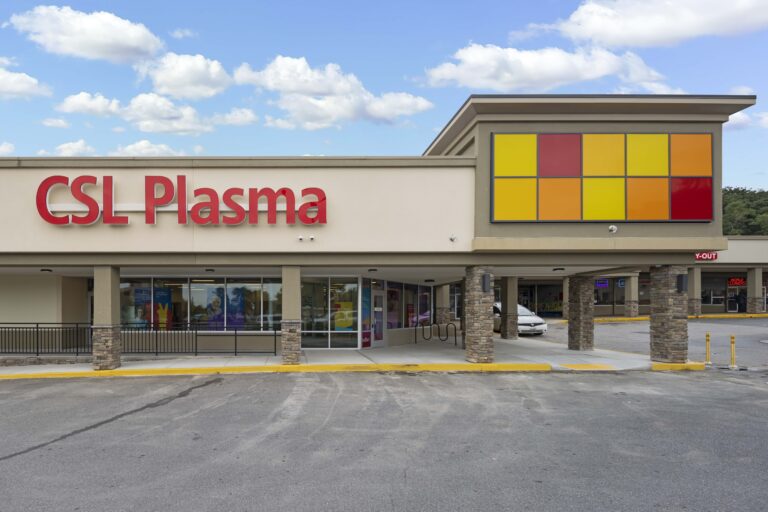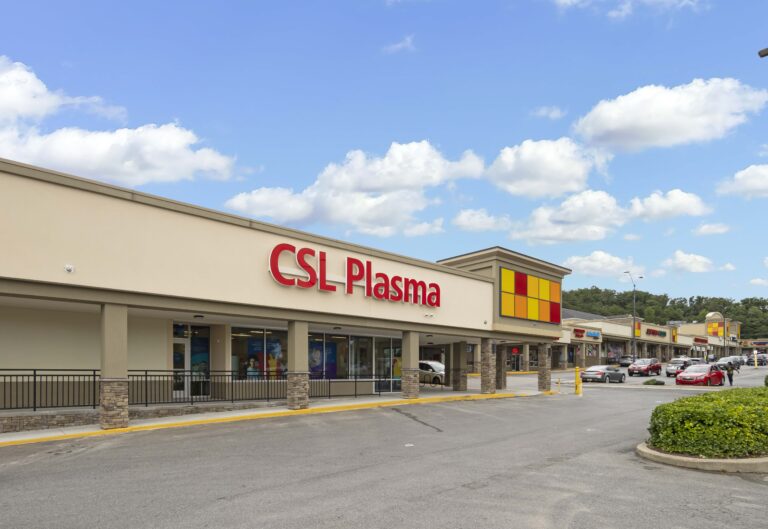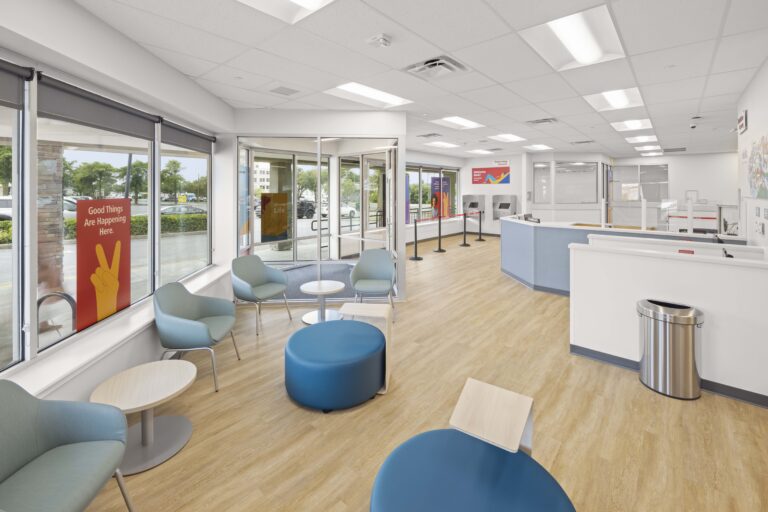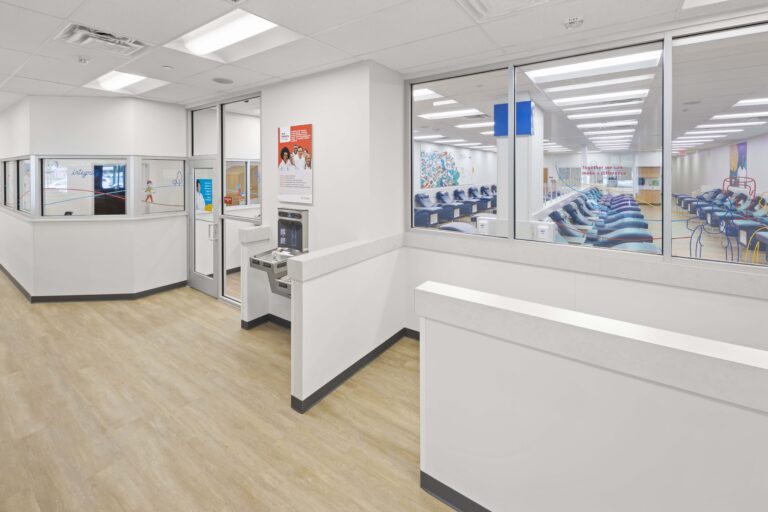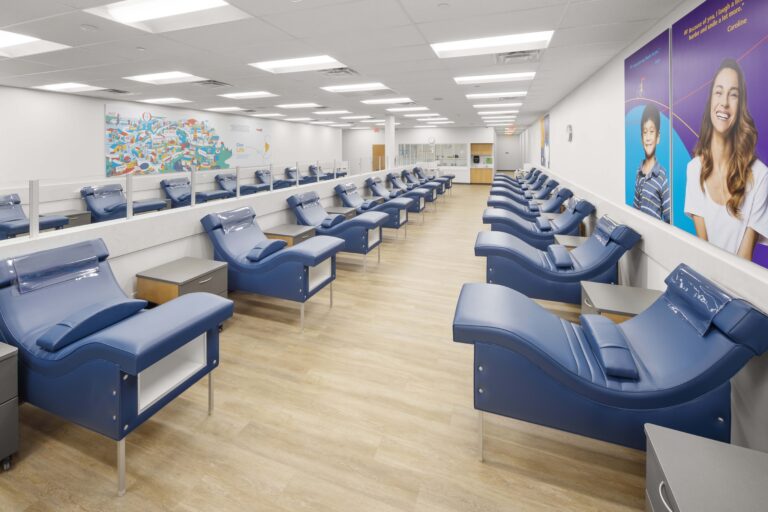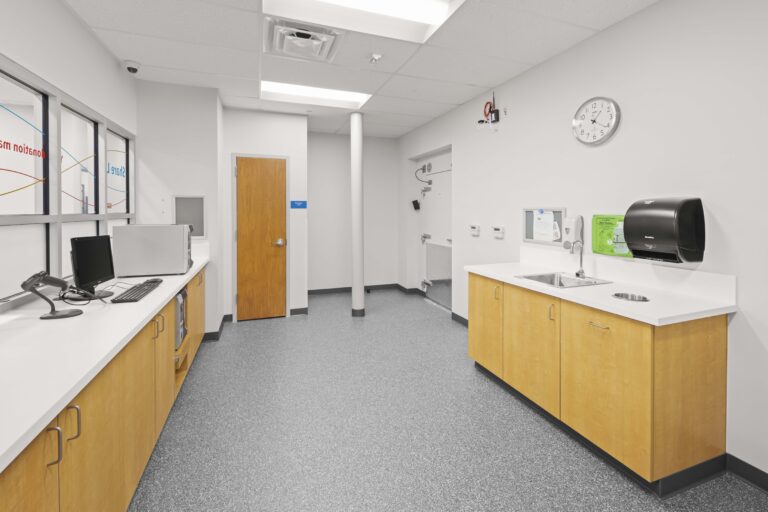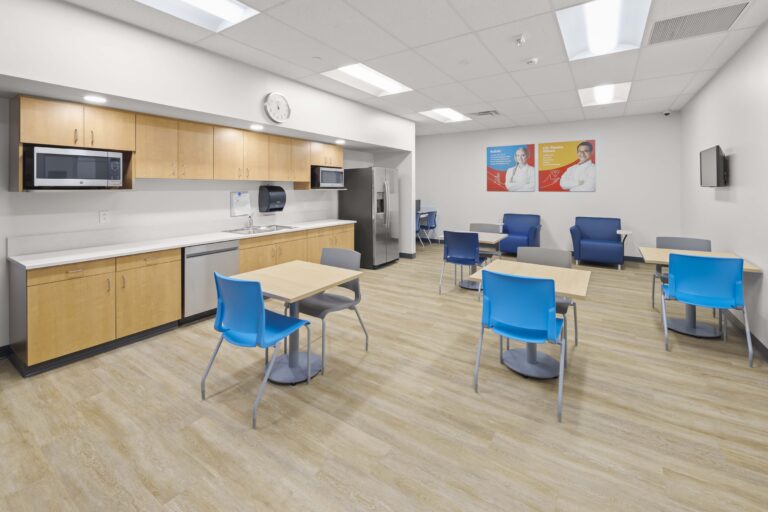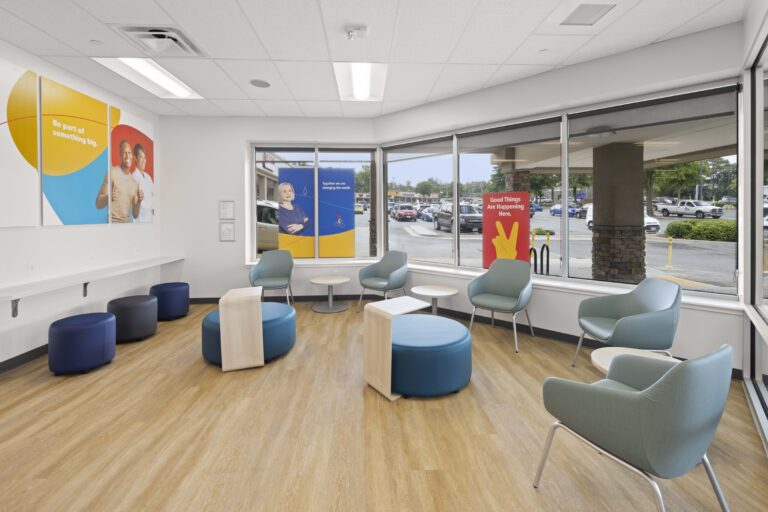This project consisted of an 11,500 sq. ft. conversion of an existing shopping center space into a new plasma donation and storage center. The interior was demolished to bare slab and studs, prepped, and cleaned. The entrance received new storefront and EIFS. The existing slab was trenched/removed for new plumbing lines and new column footings. A reinforced slab was installed for a new cold storage freezer. The space includes a reception area, phlebotomy donor areas, bathrooms, breakroom, dry storage, training rooms, conference rooms, and staff office areas.
Projects
CSL Plasma Landover
Explore
Project Info
CSL Plasma, Inc.
Novus Architects
11,500 SF
General Contractor
Landover
, MD
Tags
Lab
