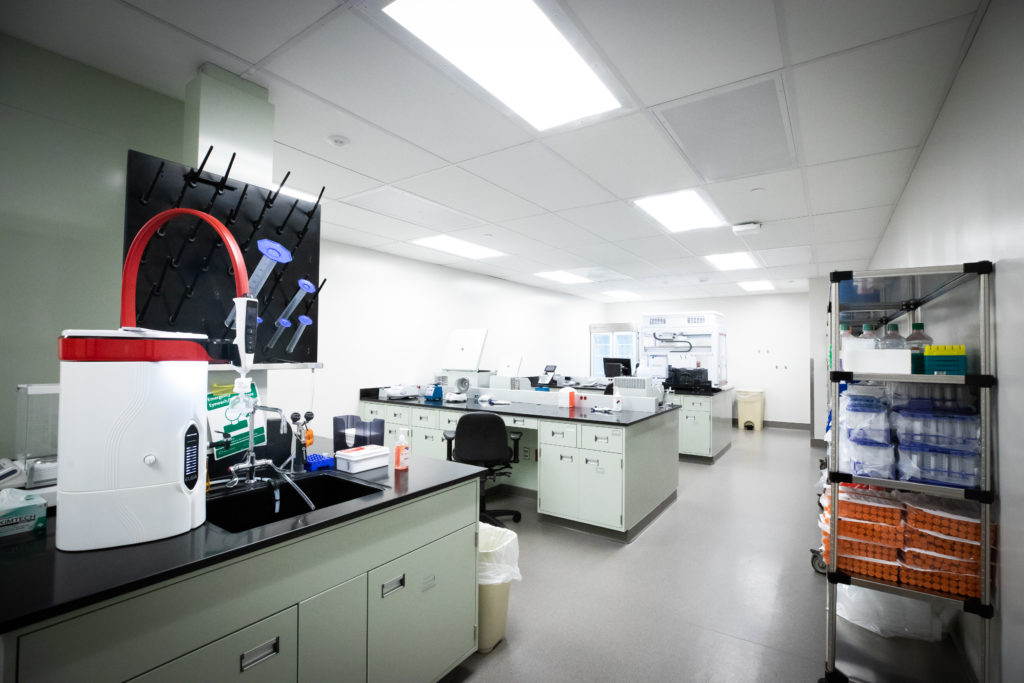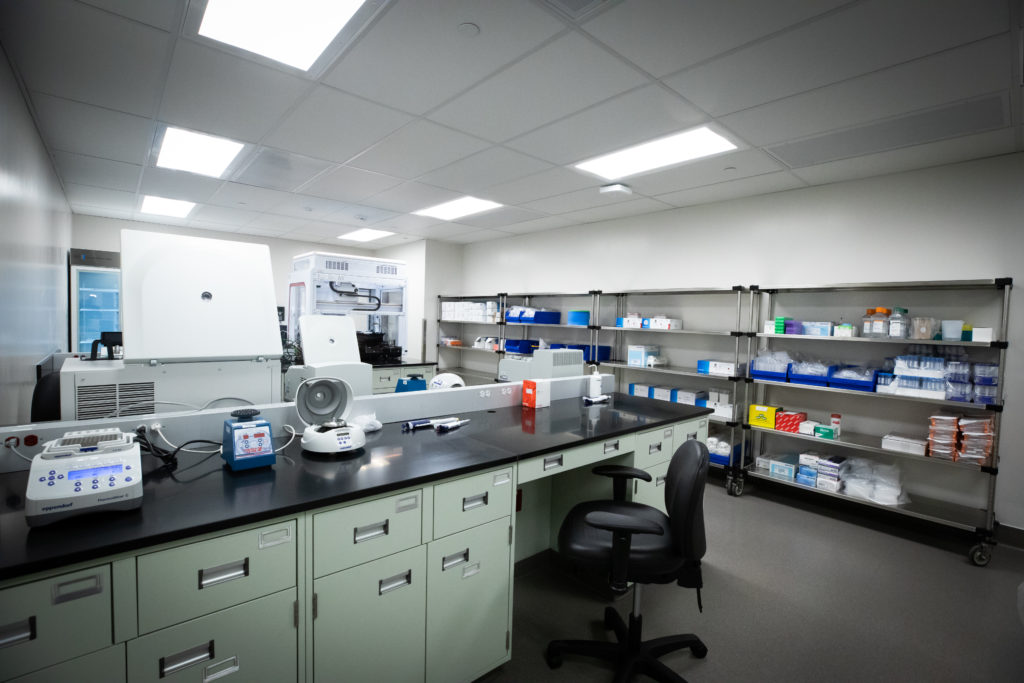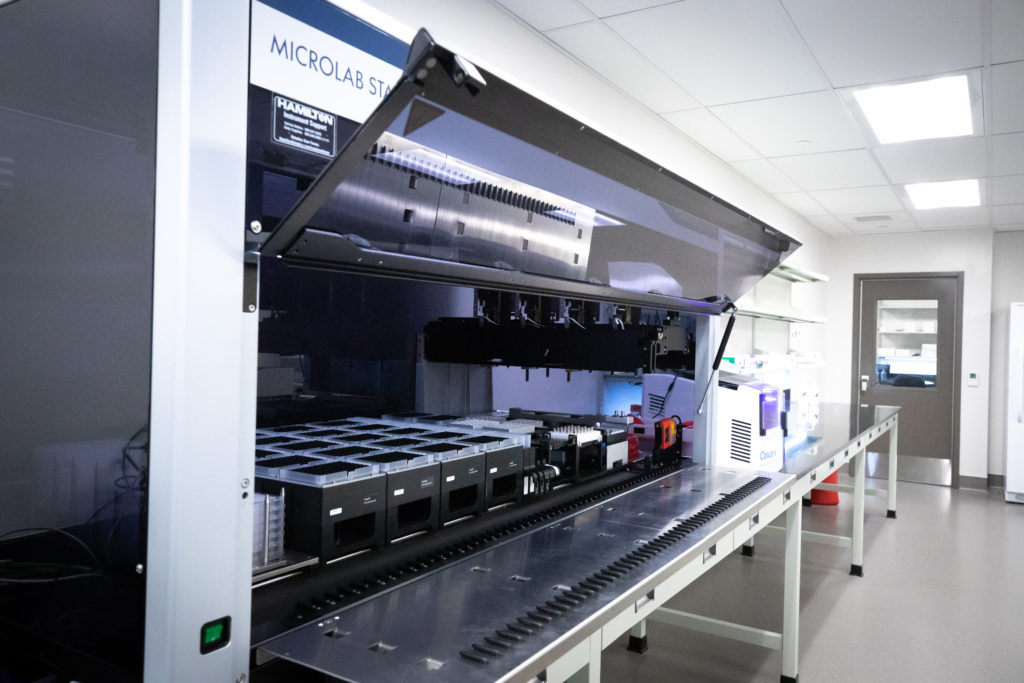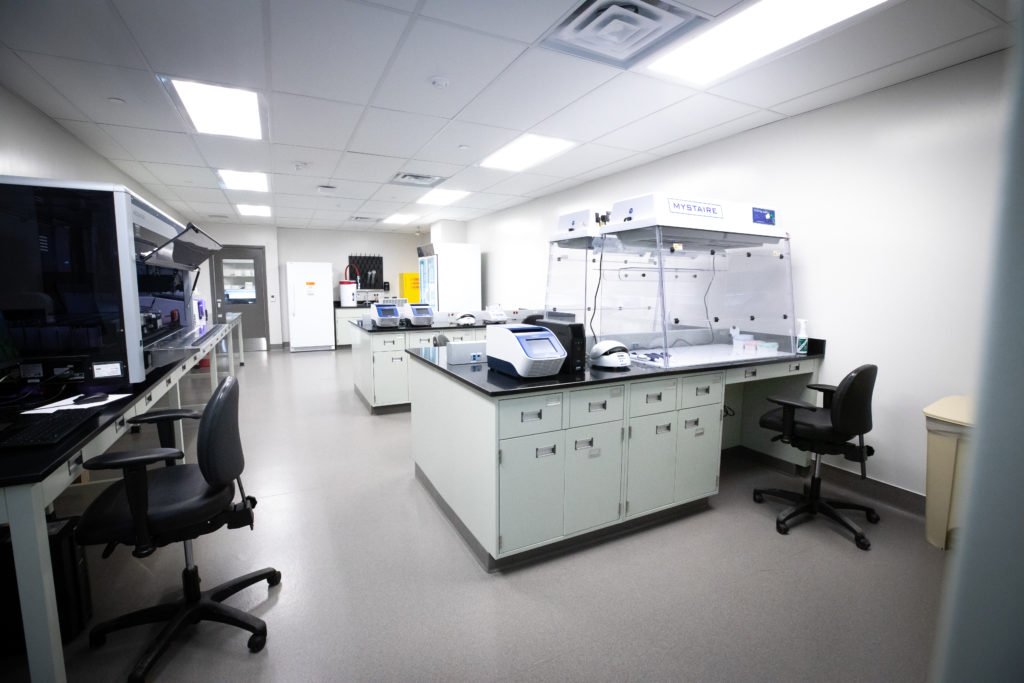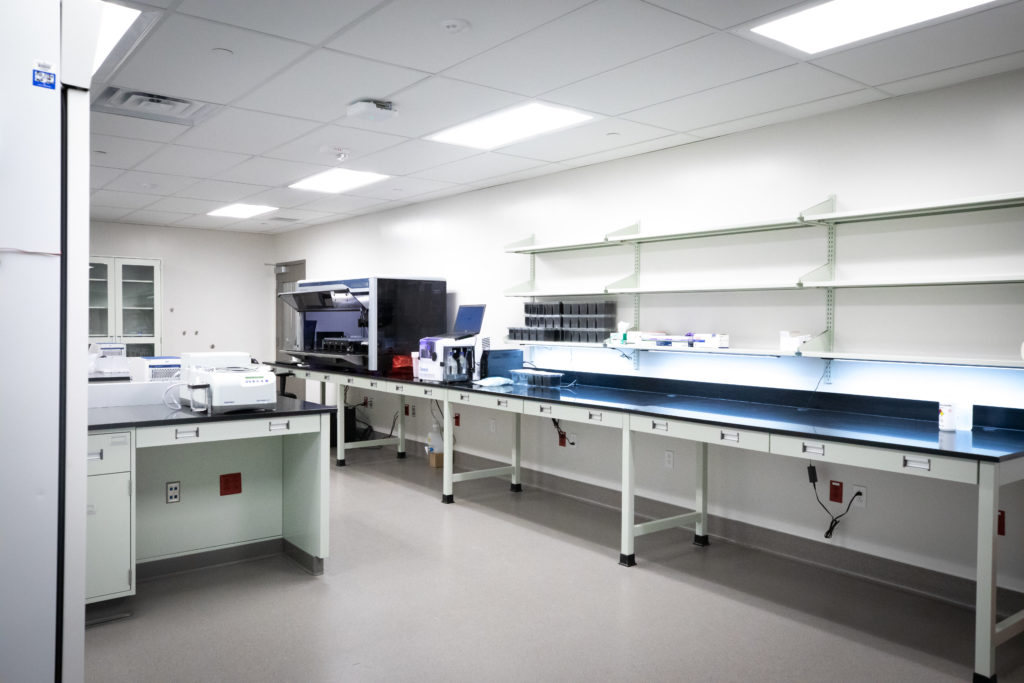Rycon provided construction management services for this 8,700 sq. ft. renovation of existing offices and CORE lab and construction of a new genomics research laboratory. The scope of work included the installation of fume hoods with exhaust fans, self-performed lab casework, and new finishes. HVAC upgrades were completed to provide adequate airflow to both existing and new lab areas. The existing AHU was upgraded, and work was completed on ductwork above an existing 24/7 active lab where patient samples (including COVID-19 samples) were tested. A multi-phased fast-track schedule was used to allow the 24/7 lab to remain fully operational during construction. It was a pleasure to work with Allegheny Health Network, architects RM Creative, and FMRW engineers.
