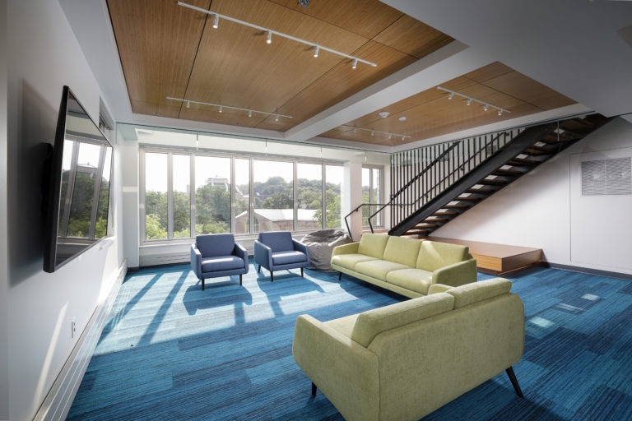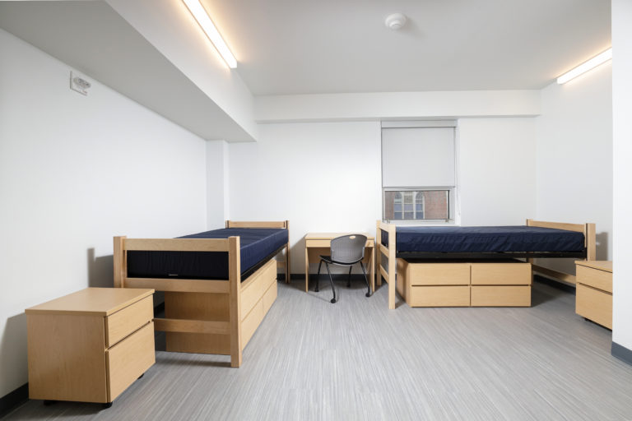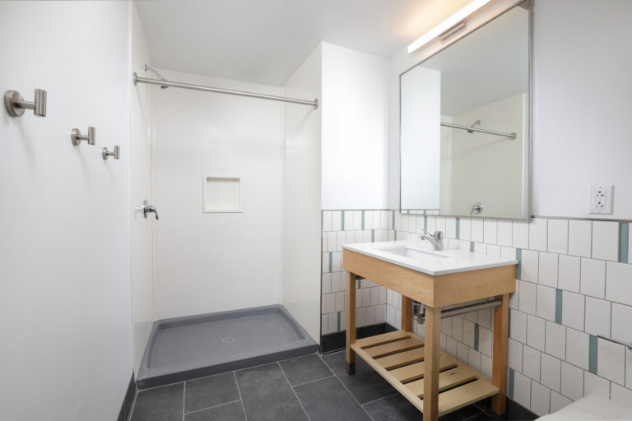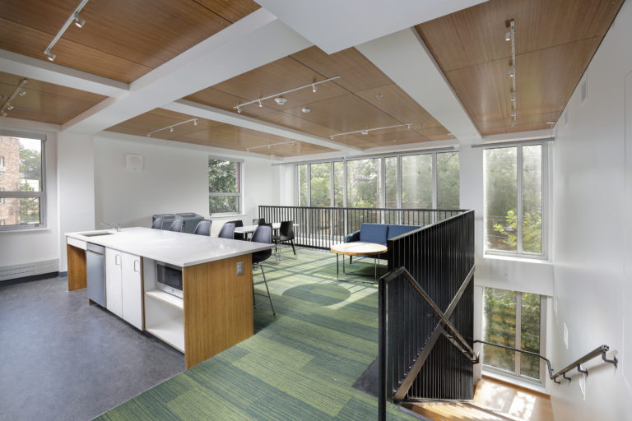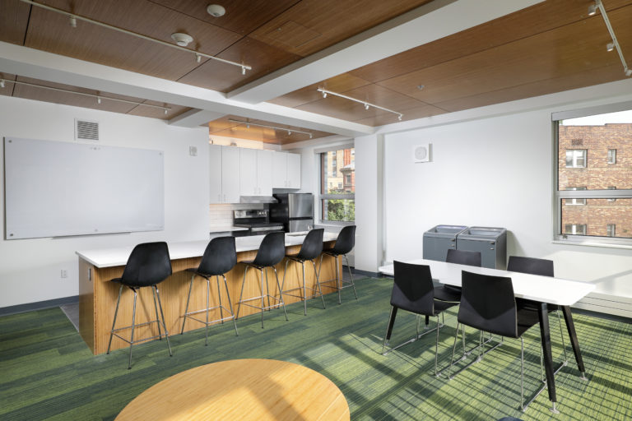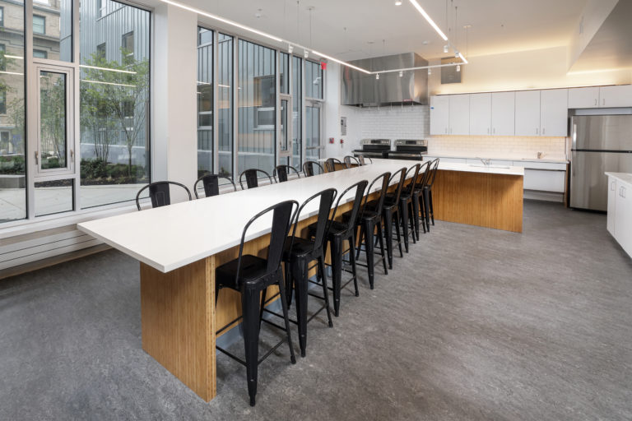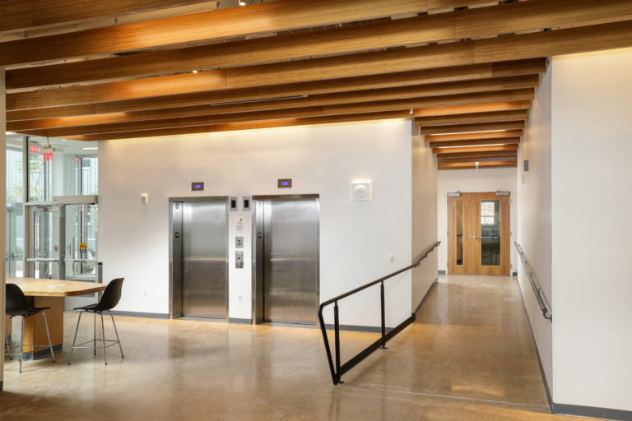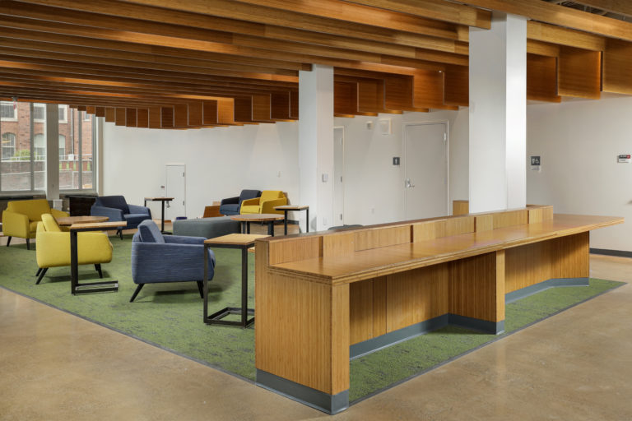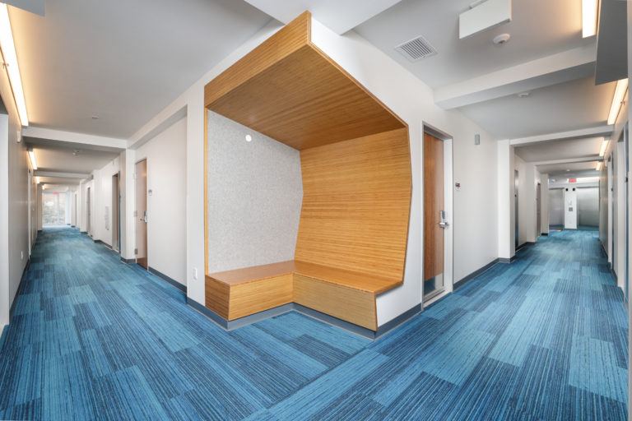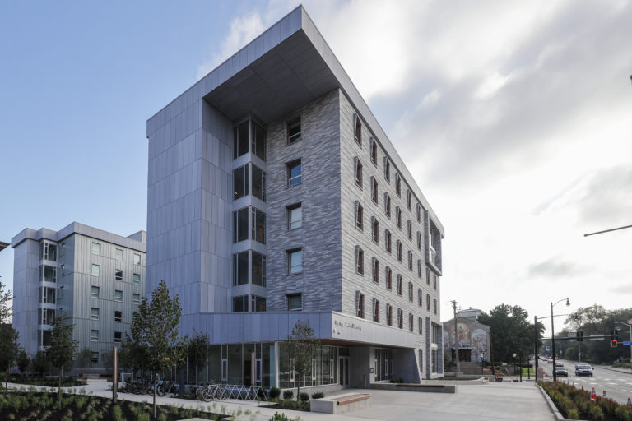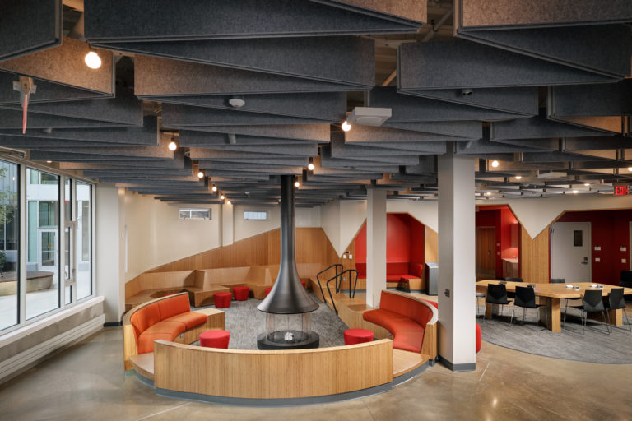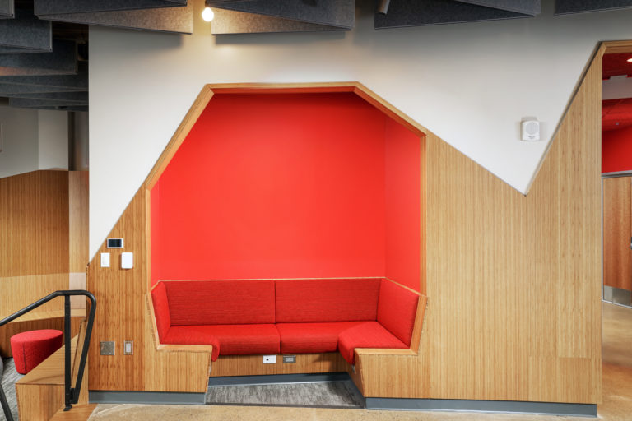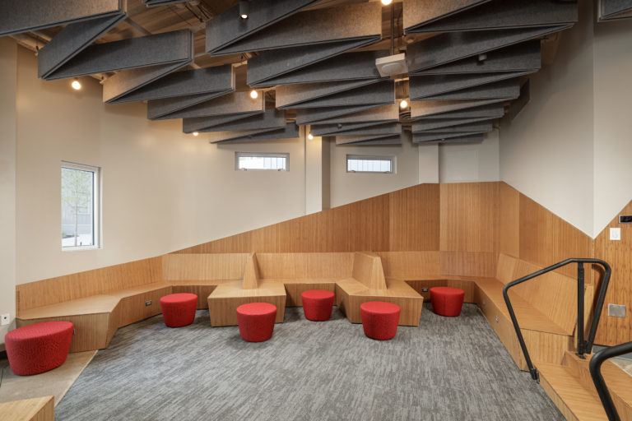The University engaged Rycon early-on to provide preconstruction and construction management services to construct this new, out-of-ground, six-story residence hall and campus hub. Concrete foundations with conventional steel and deck construction makeup the core while the exterior includes masonry, fiber cement panels, and standing seam zinc metal panels. The 98,000 sq. ft. facility includes 81 residence suites, community kitchens, technology-enhanced learning commons, and an exterior courtyard. The ground floor will be a 5,000 sq. ft. campus hub. The project included full MEP BIM coordination between MEP subcontractors (LOD 400), CMU facilities, and the A/E Design Team. The structure was designed to achieve LEED Gold Certification.
Projects
Carnegie Mellon University Fifth and Clyde Residence Hall & Hub
Explore
Project Info
Carnegie Mellon University
LTL Architects | Perfido Weiskopt Wagstaff + Goettel
98,000 SF
Construction Manager at-Risk
Pittsburgh
, PA
