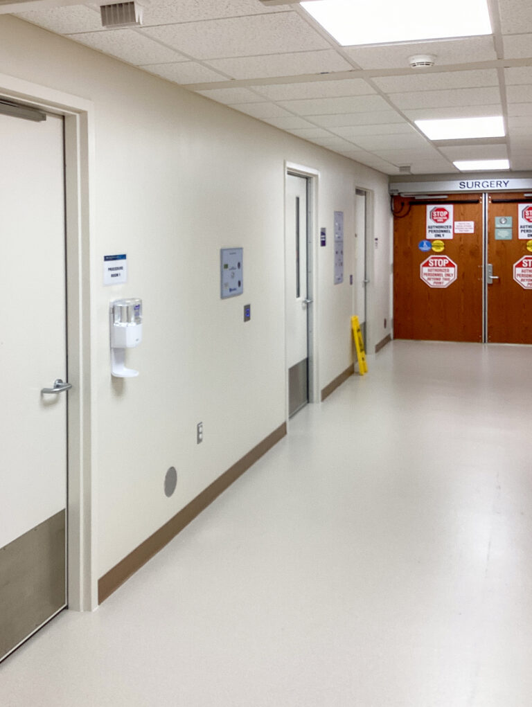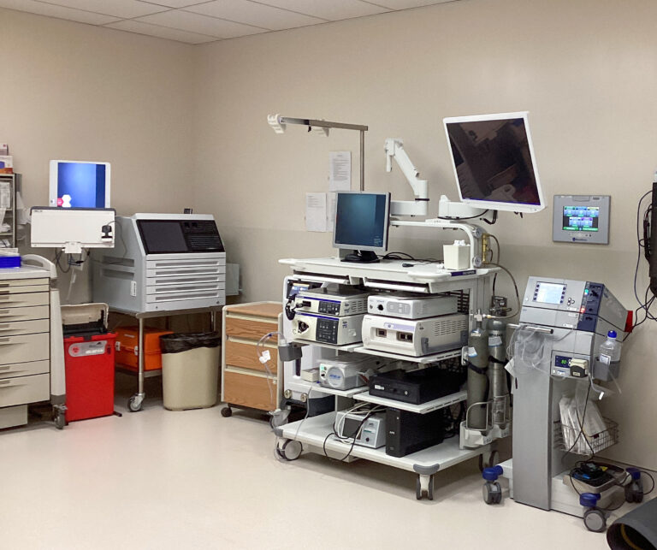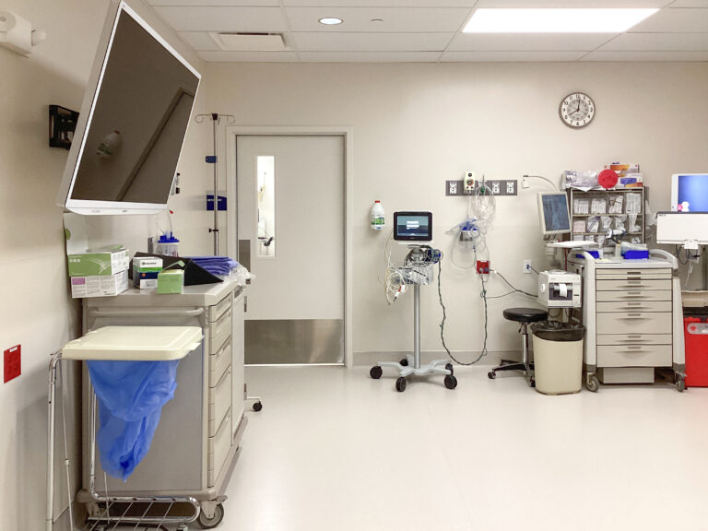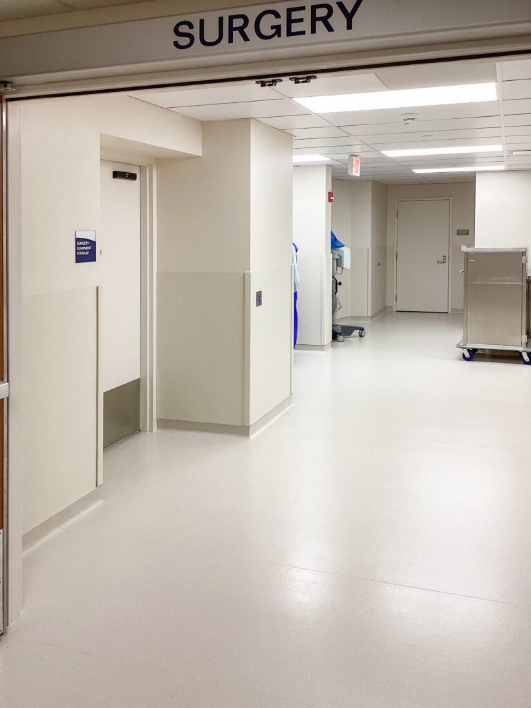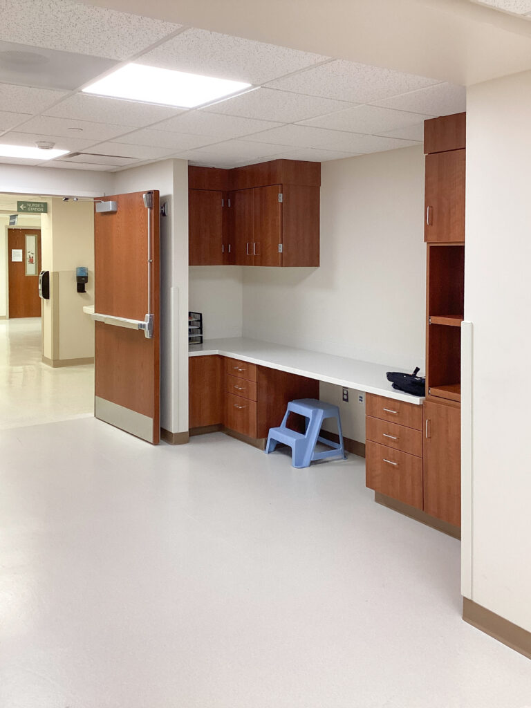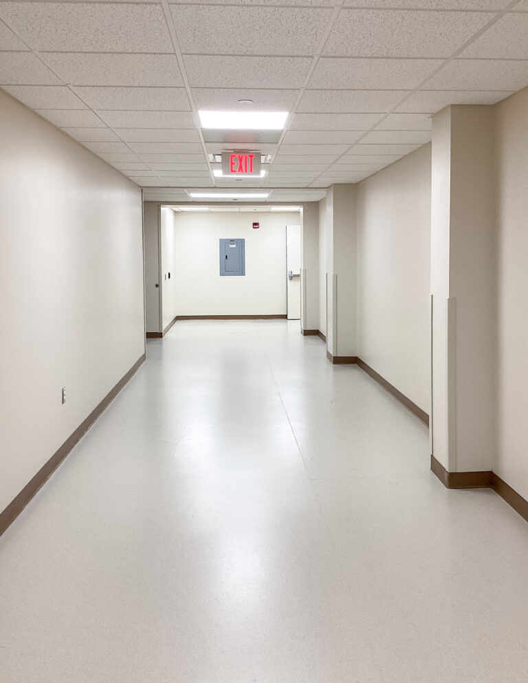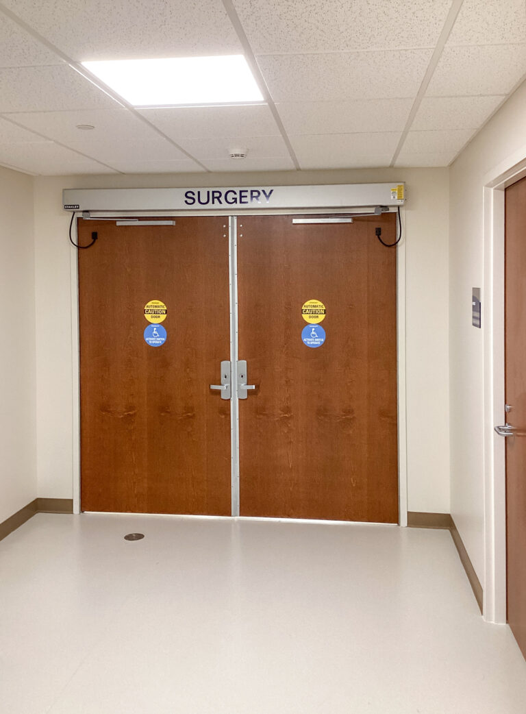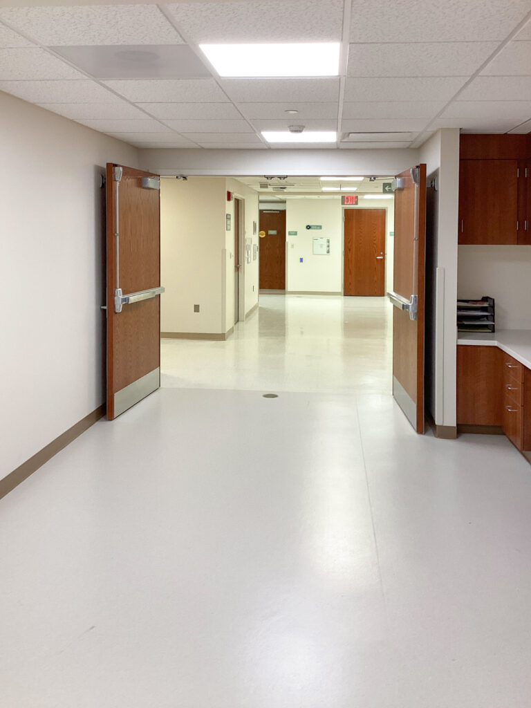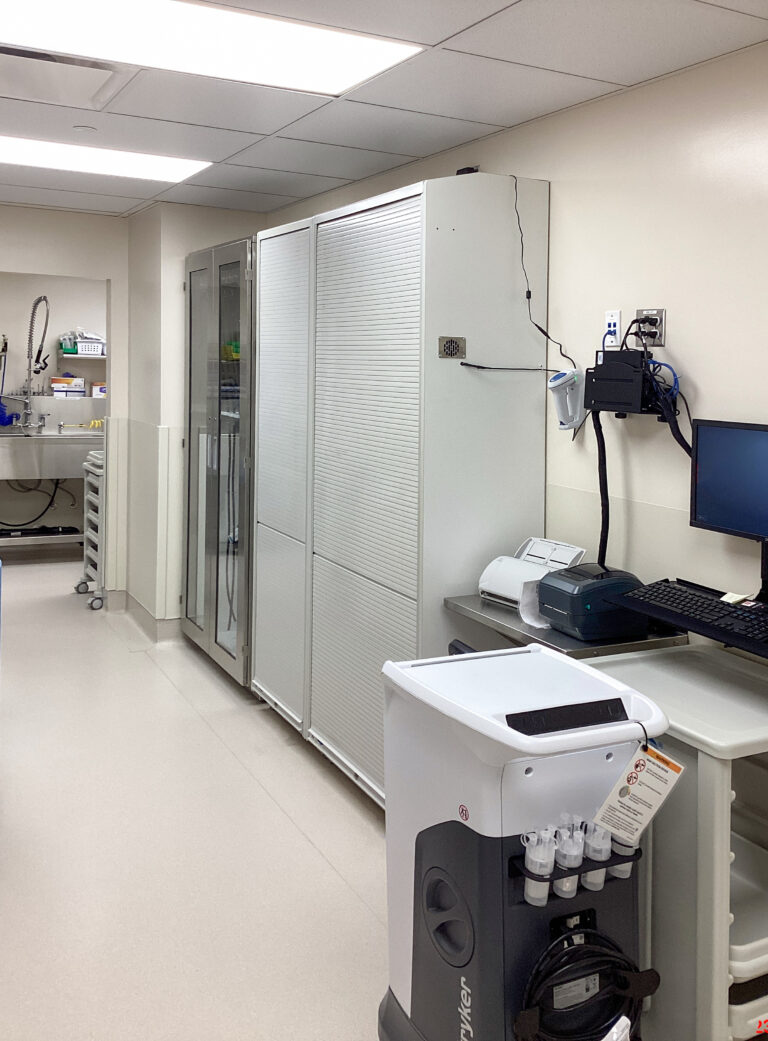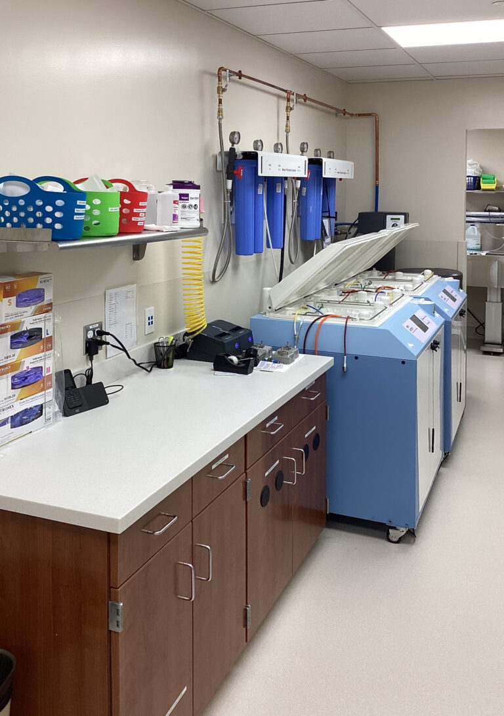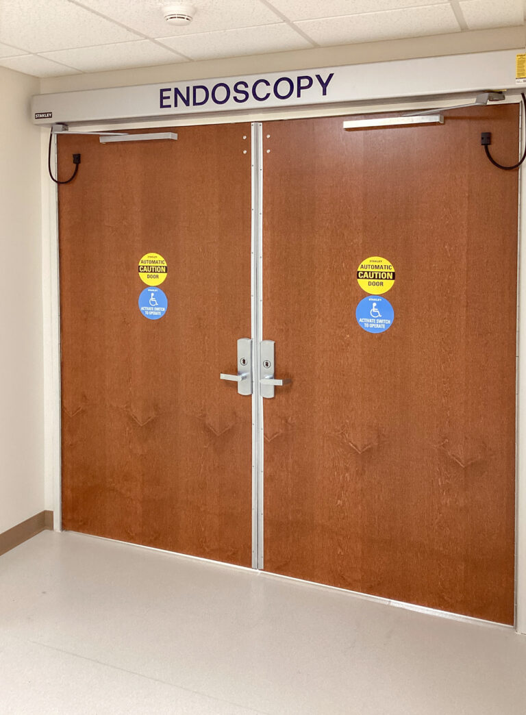Located in Wooster’s full-service and acute-care facility, Rycon was responsible for a 9,800 sq. ft. expansion of the endoscopy unit. The space holds women’s and men’s locker rooms, staff lounge, procedure rooms, offices, and equipment stores. The work was completed in five (5) phases to allow the Endoscopy Department to remain fully functional during the course of the renovation.
Projects
Wooster Community Hospital Endoscopy Unit Expansion
Explore
Project Info
Wooster Community Hospital
Hasenstab Architects
9.800 SF
General Contractor
Wooster
, OH
Tags
Featured
