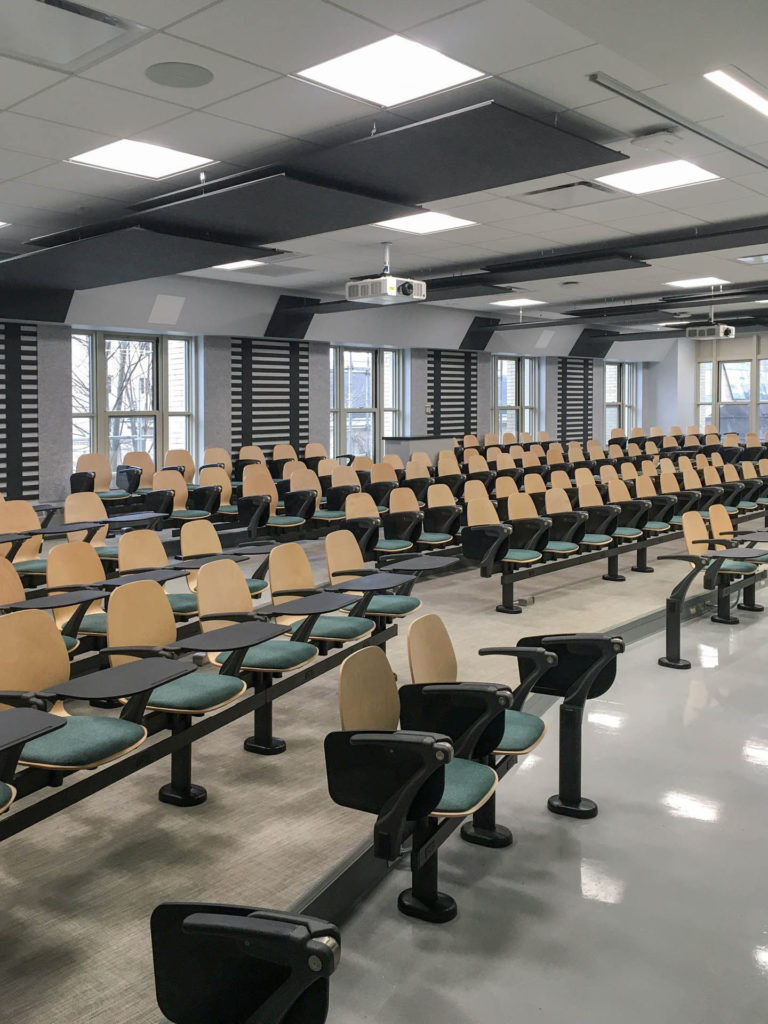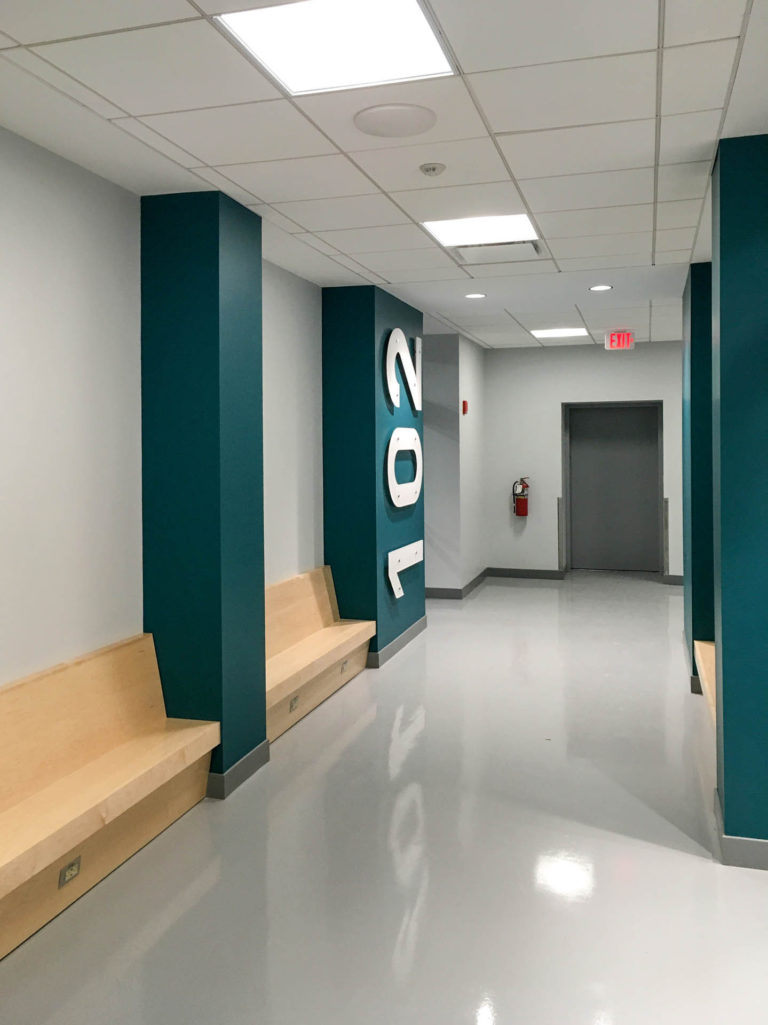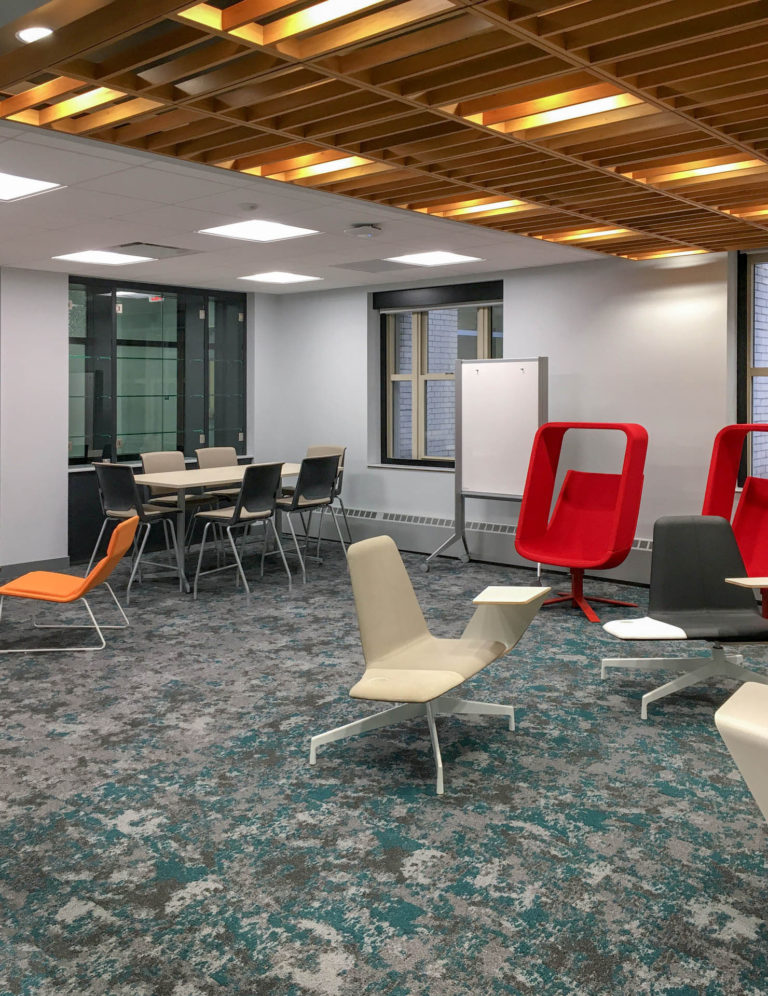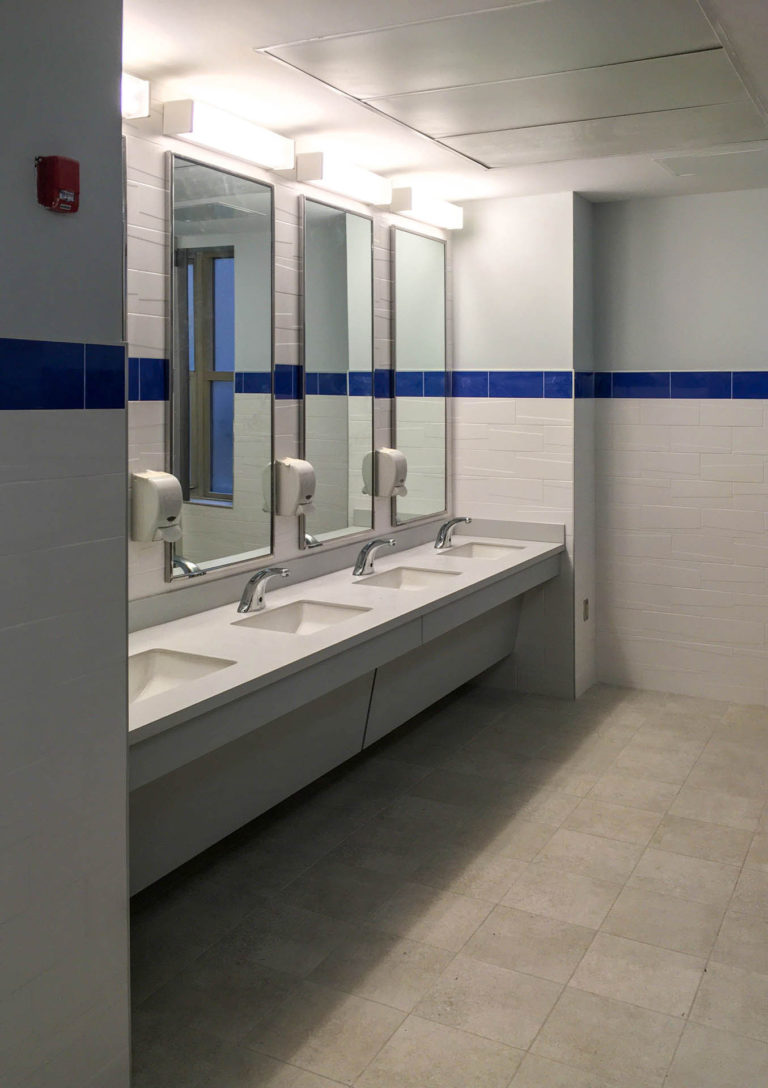Rycon was awarded this 16,700 sq. ft. renovation of the 1st floor classrooms (Phase I) and 2nd floor geology lab (Phase II) located within a historical building. Phase I upgrades included floor and piping asbestos abatement, new windows, flooring, ceilings, lights, mechanical equipment, casework, men’s and women’s restrooms, two lecture halls with raised access floor, three prep rooms, and a student lounge. Four new air handling units and a new steam PRV station were installed. The Phase II geology lab scope of work consisted of asbestos abatement of floor, walls, and piping, new finishes including ceilings, flooring, and whiteboards, ductwork, lights, and new lab casework.
Projects
University of Pittsburgh Thaw Hall Classrooms/Lab Renovation
Explore
Project Info
University of Pittsburgh
LGA Partners
16,700 SF
General Contractor
Pittsburgh
, PA



