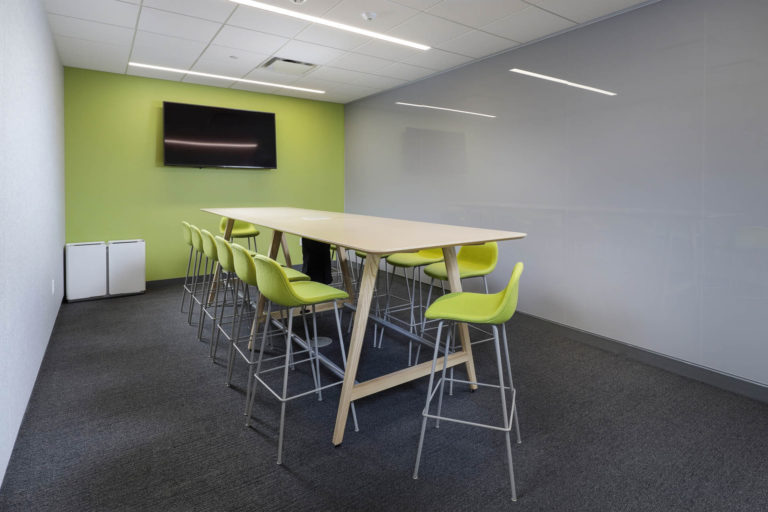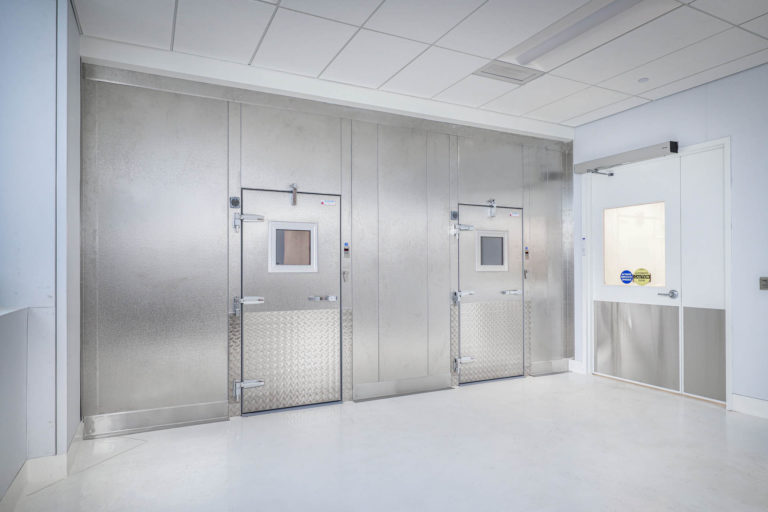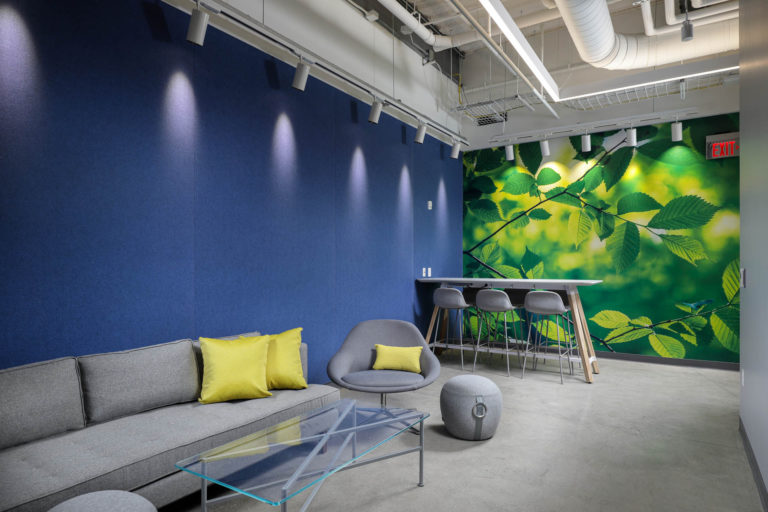Rycon provided preconstruction and construction management services for this adaptive re-use project, which consisted of converting one large three-bay warehouse into two three-story office buildings (Buildings D & E). The center bay was opened up and functions as an open-air courtyard, leaving existing steel joists to connect the two structures. It also has direct access to the Riverfront Trail. Rycon also performed the fit-out for a medical and research development company occupying space in Buildings D & E. Building D consisted of 45,000 sq. ft. space for research and development of their NAVIO surgical system. The partial first floor and full second and third floors consist of multiple workshops, a BioSkills Cadaver Lab, R&D lab, private offices, 190 workstations, meeting rooms, cafe, and ancillary spaces. Each floor is connected by an open, communicating stair. Building E fit-out included 17,000 sq. ft. of new open office space with a workshop space, private offices, meeting rooms, a large café, and various ancillary spaces. The core/shell was designed to achieve LEED Silver Certification.
Projects
The Stacks at 3 Crossings Adaptive Reuse
Explore
Project Info
Oxford Development Company
Perkins Eastman
111,000 SF
Construction Manager at-Risk
Pittsburgh
, PA












