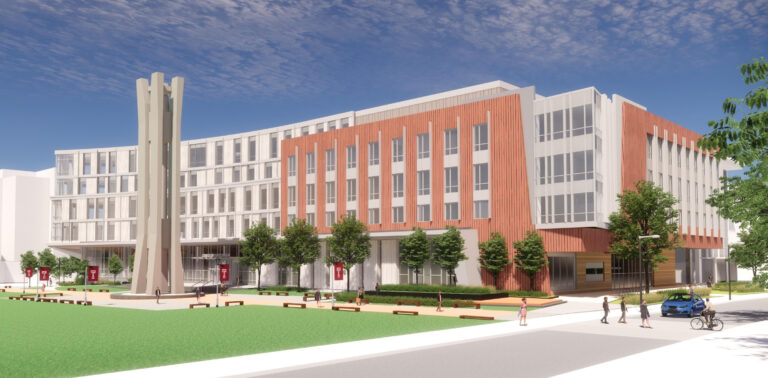Temple University’s College of Public Health (CPH) is one of the largest and most diverse colleges in the country. Currently, CPH is spread across 13 buildings and two campuses. The goal of this project is to consolidate the program into one building by expanding and renovating the existing Paley Hall. The scope of work includes a 150,000 sq. ft. interior renovation of the existing structure, a 160,000 sq. ft. two-floor expansion on top of the existing building, and complete infrastructure upgrade. The envelope will be redesigned and consist of new skin and a new entrance. The addition will be a steel structure with CMU masonry, concrete foundations, EDPM roof, and a vegetated green roof. The facade will be compiled of stone and terracotta rainscreen cladding, masonry veneer, ACM wall panels, and curtain wall. CPH will feature labs, research rooms, offices, classrooms, bookstore, and a state-of-the-art simulation center for clinical training. The new simulation center will serve as the building centerpiece. It will feature spaces to simulate a hospital, outdoor park, restaurant, row home, and ambulance bay. This center will give students a realistic experience of working through a scenario where someone is injured in a public setting, transported via ambulance, receiving care in a clinical setting, and in-home post-care rehab services. BIM will be utilized for coordinating trades through the use of model federation, issue tracking, and clash detection. The team will also hold Solution Driven Workshops. Paley Hall will receive LEED Silver Certification and will be the first campus building to be WELL Certified.
Projects
Temple University Paley Hall College of Public Health
Explore
Project Info
Temple University, Dept. of General Services (DGS)
PZS Architects (AOR), SLAM Collaborative (Design)
310,000 SF
General Contractor
Philadelphia
, PA
