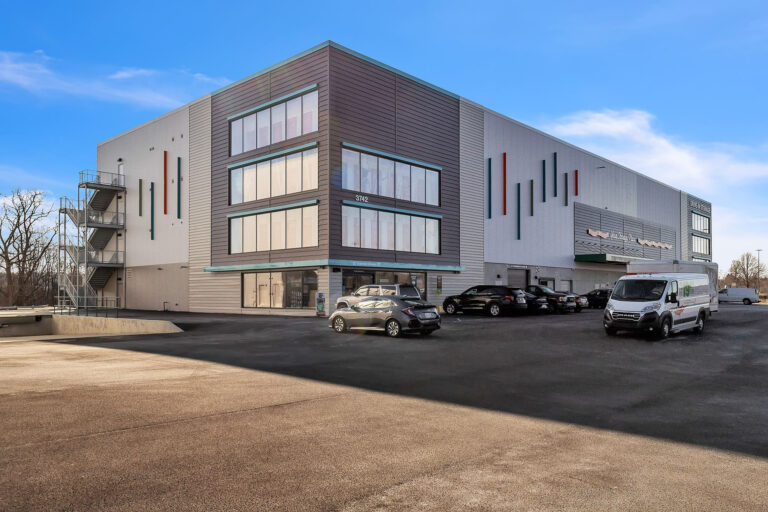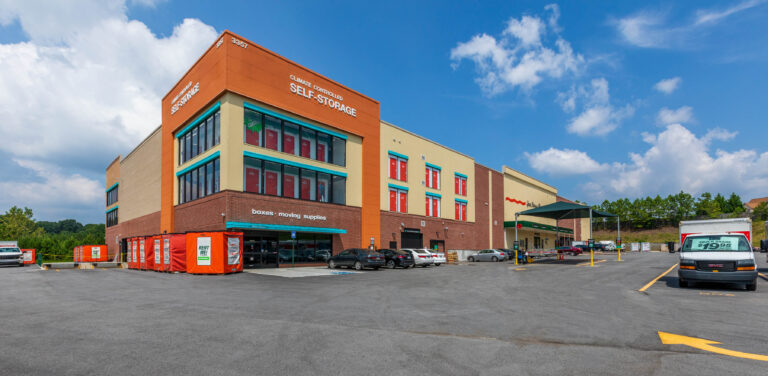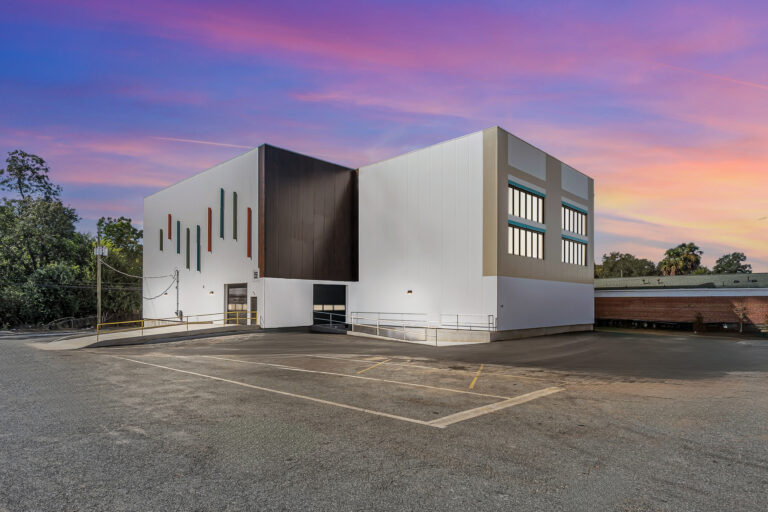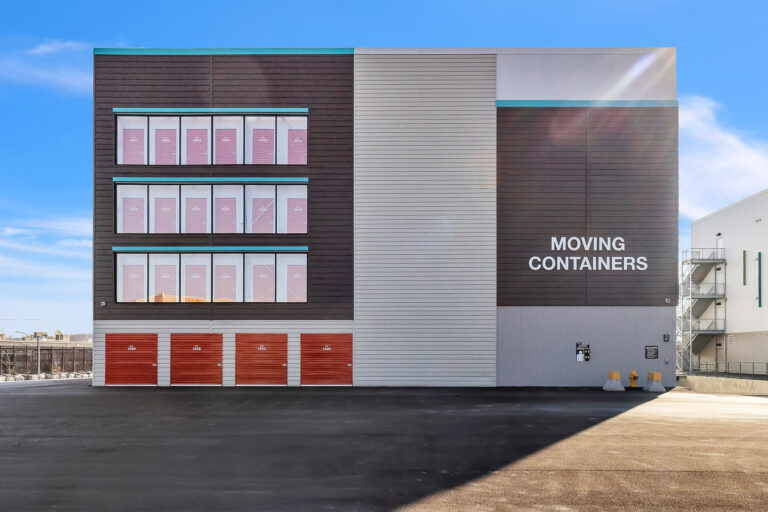These new multi-story 100,000 sq. ft. (average size) climate-controlled storage facilities are constructed from a variety of methods including tilt-wall panels, CIP concrete, and cold-formed metal with slab-on-deck. Most of the projects included separate pre-engineered or CIP concrete warehouses for future expansion and box storage. Other scope items included site work, elevators, landscaping, fencing, masonry, millwork, rough carpentry, waterproofing, overhead doors, windows, EIFS/stucco, stained concrete flooring, louvered metal canopies, fire sprinklers, plumbing, HVAC, and electrical. Showrooms, self-storage lockers, warehouse space, and lockers of various sizes makeup the interior. Rycon and HFR were the design-builders on the three-story facility in Orange Park, Florida while the others were awarded as lump sum contracts.
Projects
Storage Facilities for a National Company
Explore
Project Info
Confidential
Various
100,000 Average SF
General Contractor
Florida | Georgia | Maryland | North Carolina | Ohio | South Carolina | Virginia













