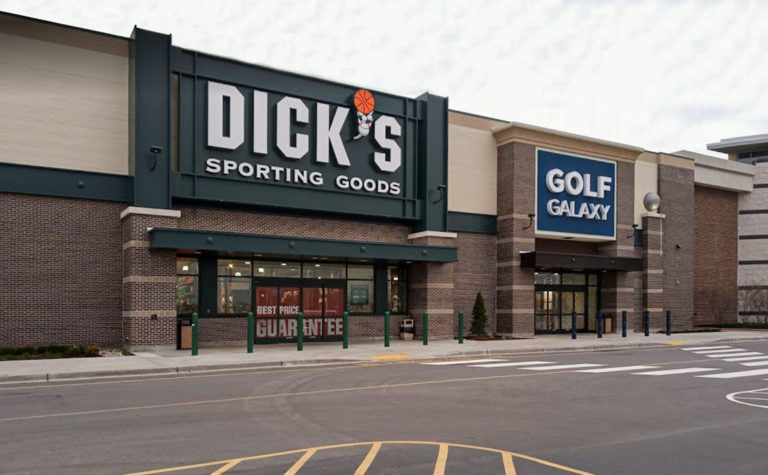This projec was a two-phase redevelopment of a former Sears into a new Dick’s Sporting Goods, Golf Galaxy, and T.J. Maxx.
Phase 1 work included: The complete demolition of a former two-story Sears and interior fit-out including demising walls and other tenant spaces for future build-out, landlord room, and all common egress corridors for both floors. New storefront and windows as well as exterior façades, and new electrical, HVAC, plumbing, and fire suppression. Two vestibules, a putting green, golf simulator room, cash room, offices, break room, stock rooms, fitting rooms, and restrooms. The finishes include VCT, vinyl plank floor, paint, acoustical ceiling tile, and wall covering.
Phase 2 work included: An interior build-out of T.J. Maxx consisting of demising walls and interior walls, floor moisture mitigation, new storefront doors and glass, façade and loading dock modifications, new electrical, plumbing, HVAC, and fire suppression. An entry vestibule, dressing rooms, restrooms, cash room, offices, learning center, lounge, electrical room, and processing room. Interior finishes include VCT, vinyl plank floor, ceramic tile, paint, acoustical ceiling, and wall covering.

