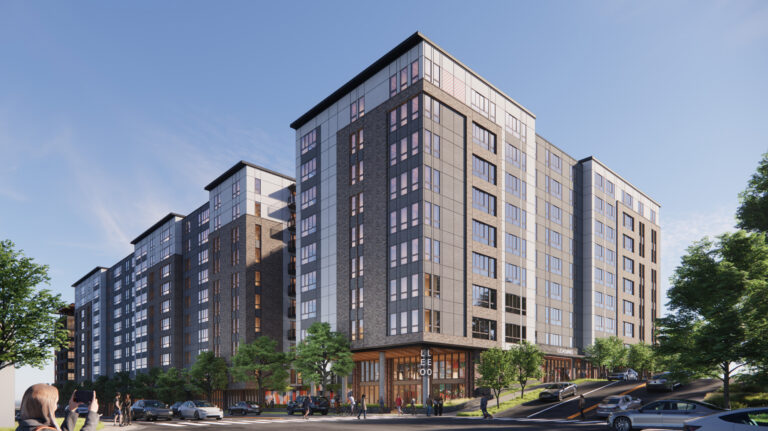This 10-story, 575,600 sf mixed-use student housing development rises on a two-acre site adjacent to the Florida State University campus. Designed as Type IA construction, the building incorporates both one-way and two-way post-tensioned concrete systems. The structure partially wraps around and sits atop a structured parking garage.
At ground level, the building features residential amenities, leasing offices, a lobby, back-of-house spaces, and two cold dark shell retail units. Private courtyards are located above the buried parking deck on Level 2, while Level 10 boasts an expansive exterior pool deck.
Leo offers a 9,500 sf rooftop deck with resort-style pool, hot tub, jumbotron, cabanas, and BBQ stations. The development includes 26,000 sf of interior amenities including a study lounge with individual and group pods, business center, gameday lounge, golf simulator, and indoor pickleball and basketball courts. A wellness center features cross-training studios, a spa with sauna, cold plunge, tanning area, and a grab-and-go cafe.
The building includes 277 units with 782 beds, each fully furnished with woodgrain flooring, walk-in showers with glass doors, in-unit washer and dryer, and individually keyed bedrooms.
Leo is Fitwel Certified, integrating wellness-focused and sustainable design elements such as LED lighting, EV charging stations, a car-share program, and ample bike parking. Additional health-forward features include touchless access, advanced air filtration systems, and communal spaces designed to encourage student interaction.
