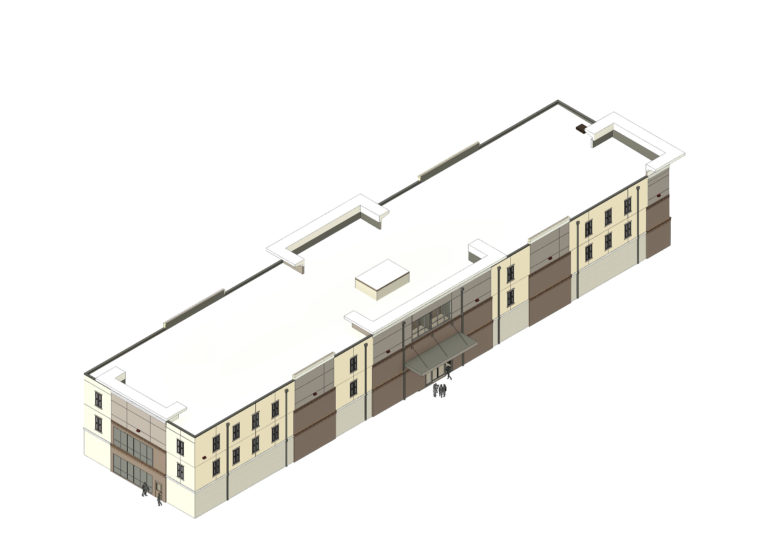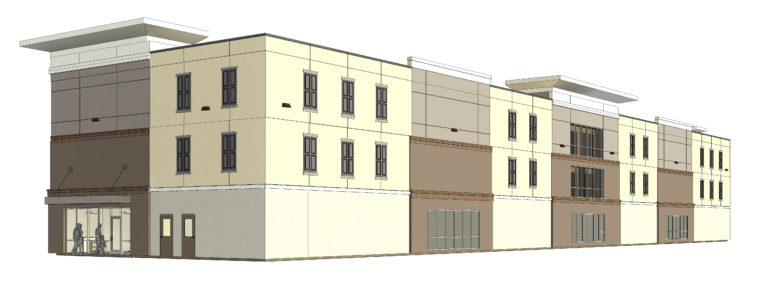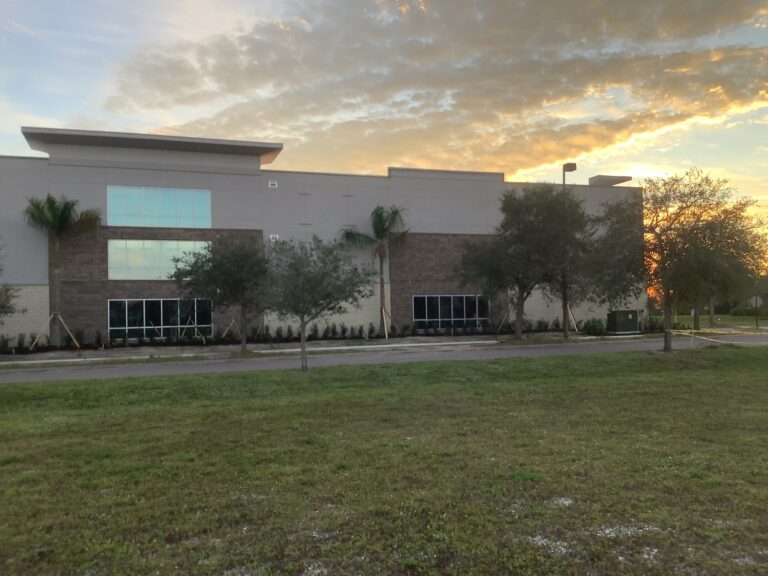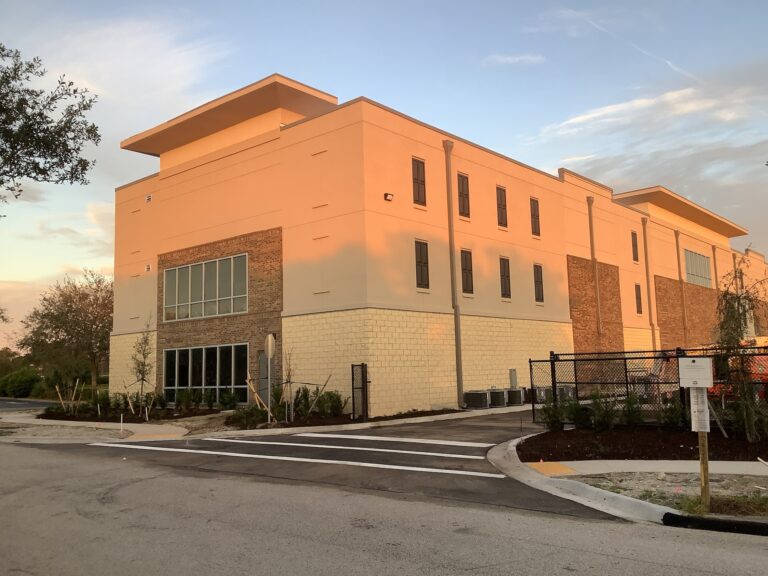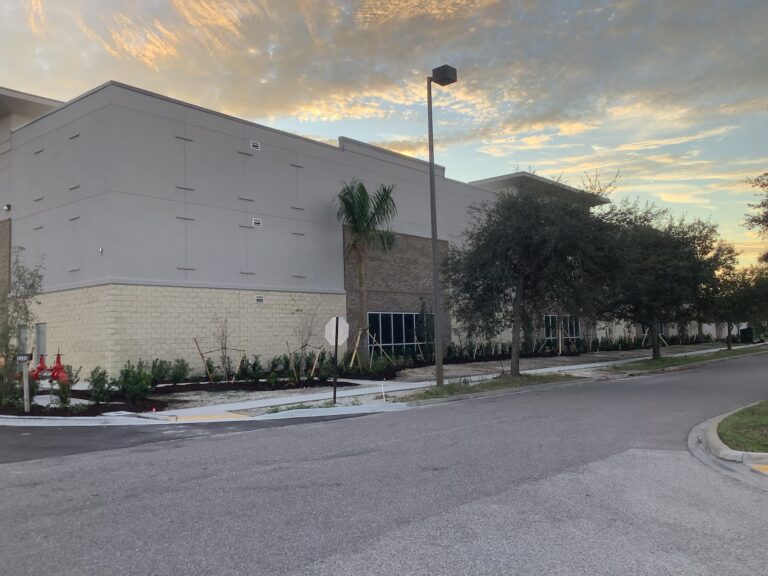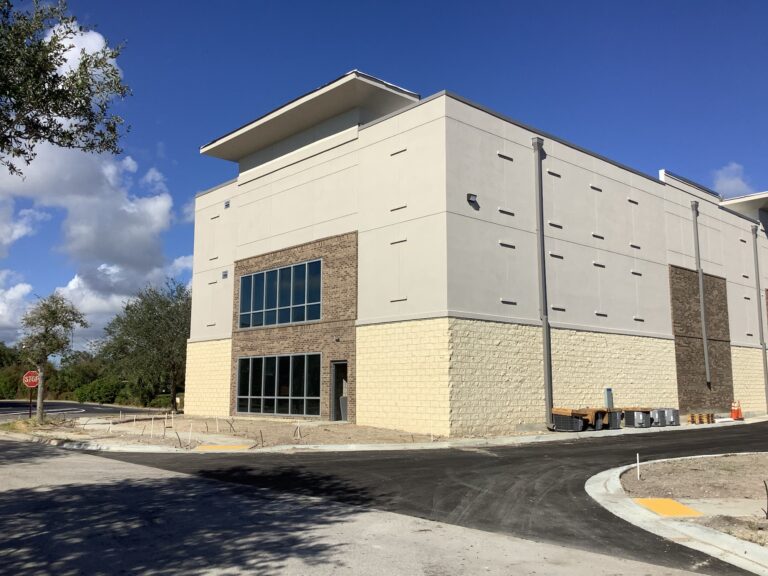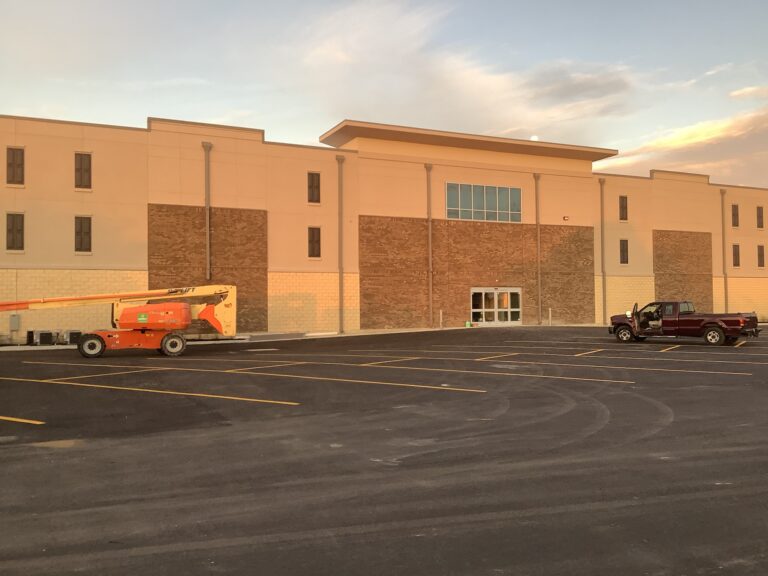This structural delegated design project consisted of a new 41,200 sq. ft. three-story storage facility building. The building is a combination of structural steel and cold form load bearing wall framing. The façade is brick, architectural split face masonry, EIFS, aluminum storefront, and TPO roofing. Site work includes concrete sidewalks, concrete curb and gutter, bollards, and paving. Interior and finishes are comprised of sealed concrete, carpet, aluminum diamond plating, and paint. The structure holds 283 conditioned units with a variety of sizes ranging from 4×4 up to 10×30.
Projects
Landings Vero Self Storage
Explore
Project Info
LPP Vero (Letibox)
Tate Architecture
41,200 SF
General Contractor
Vero Beach
, FL
Tags
Featured

