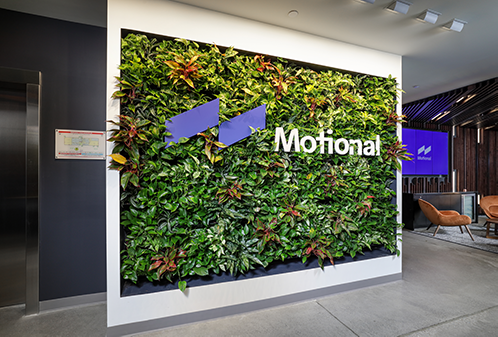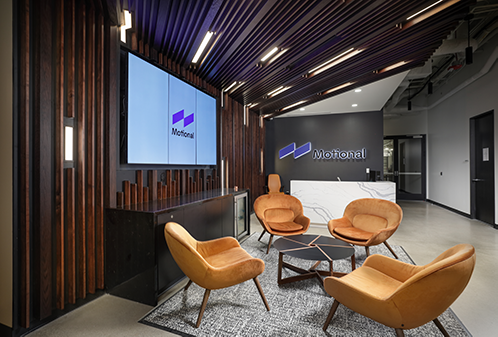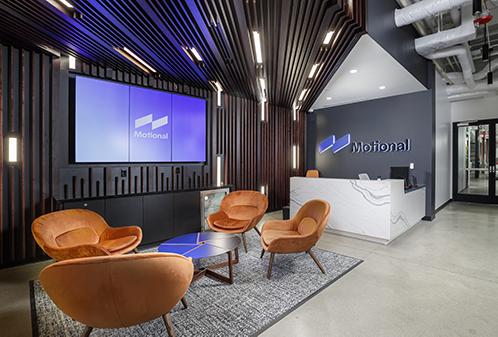Rycon provided CM services for this 66,000 sq. ft. three-floor fit-out for a high-tech autonomous company consisting of offices, tinker space, tech labs, prototyping area, a car workshop, and garage. As part of a massive adaptive reuse of RIDC Mill, a 178-acre named Hazelwood Green, the project was built within an existing steel superstructure, a building left to rust when the steel industry collapsed. The first floor holds a driver’s lounge, executive conference room with a massive LCD display wall, garage storage and maintenance, car wash, assembly room, and calibration garage with a built-in “car turntable”. The second floor holds a 700 sq. ft. training area with an operable partition, while the third floor features a high-end 1,400 sq. ft. cafeteria/lounge/gaming area. The RTU installation was a challenge due to its size, superstructure layout, and a concurrent solar panel installation (by others). With great coordination effort from all parties, Rycon was able to install the units on schedule, with minimal impact to the solar panel work.
Projects
Hyundai/Aptiv Motional Autonomous Vehicle Office
Explore
Project Info
RIDC of Southwestern PA
Desmone Architects
66,000 SF
Construction Manager
Pittsburgh
, PA
Tags
Adaptive Reuse













