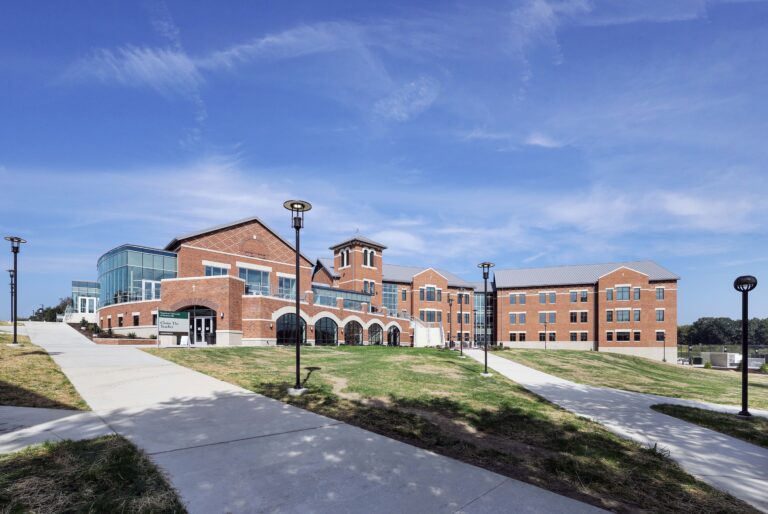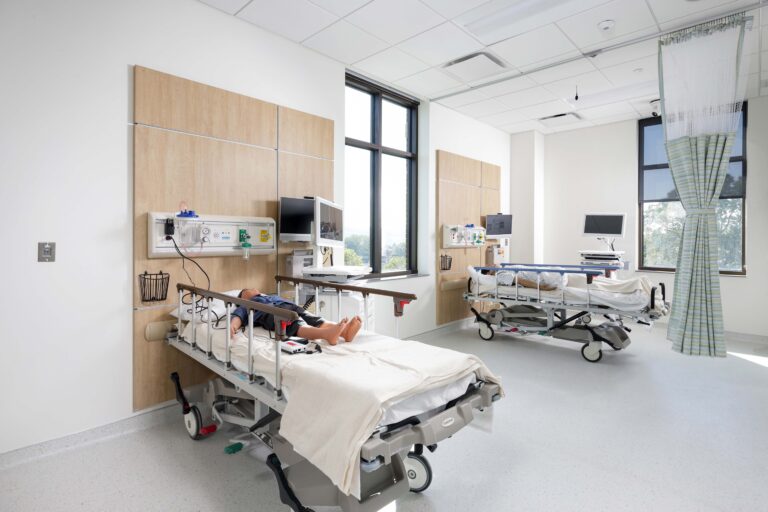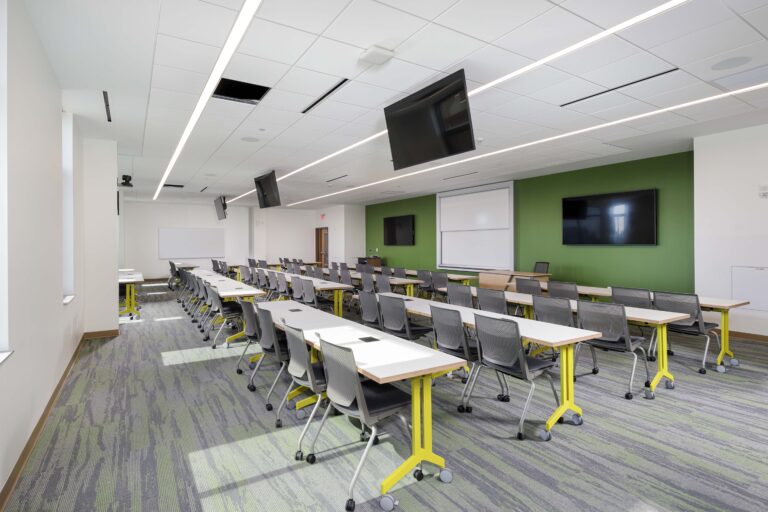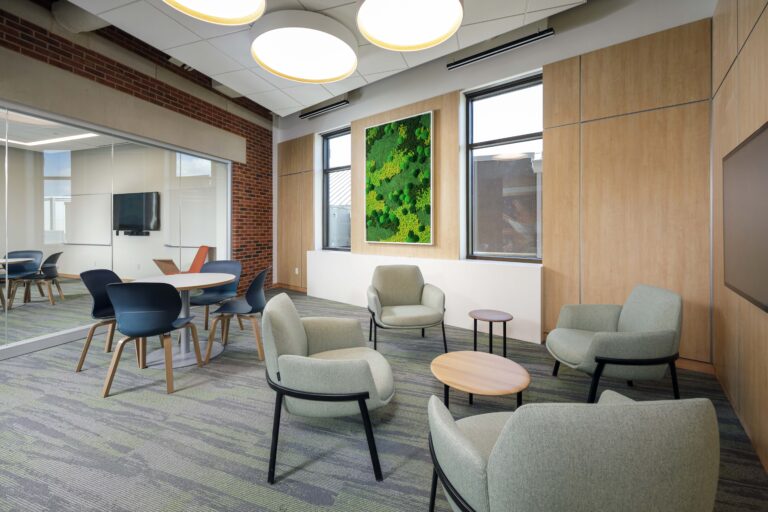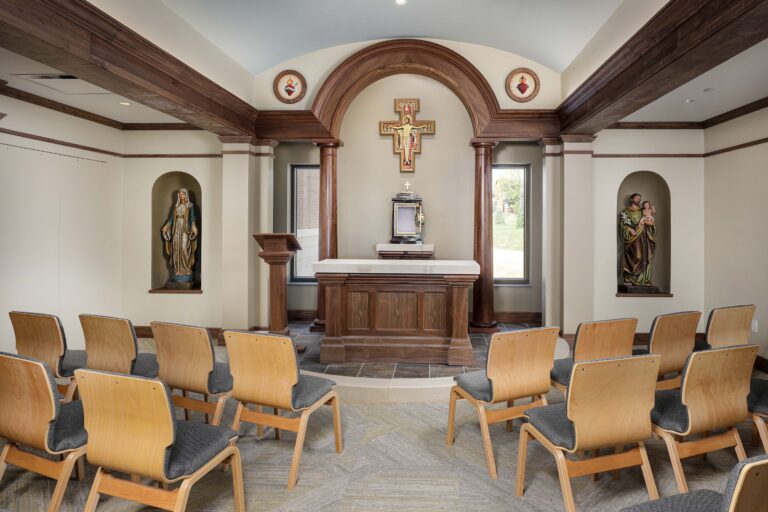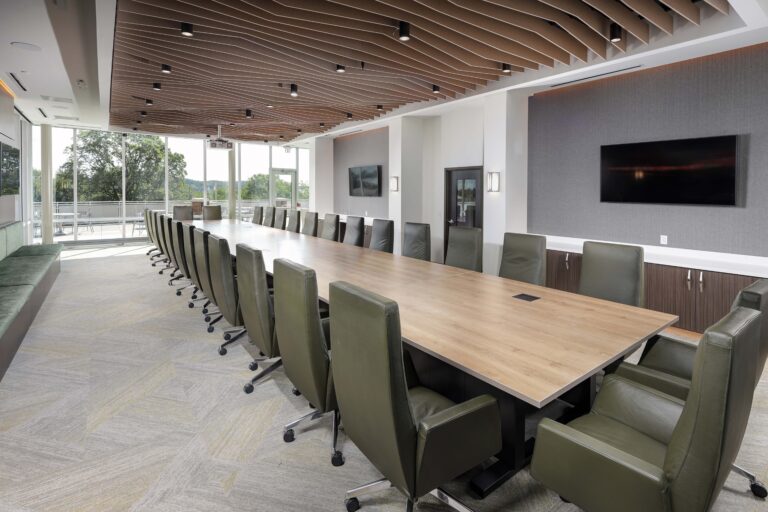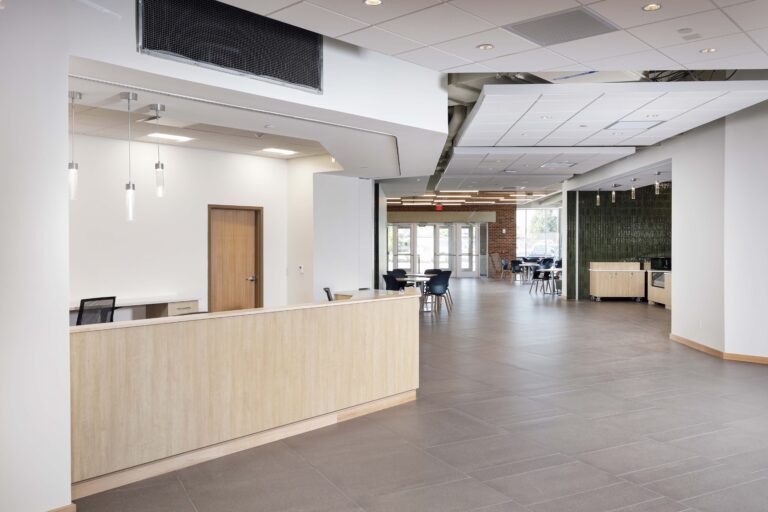Rycon was awarded this CM at-Risk project to build a new 110,700 sq. ft. academic building and event center, consisting of two wings, an attic, and mechanical basement. Christ the Teacher is the first new academic building on campus in 20 years and features a Welcome Center, boardroom, conference center, tiered lecture hall, nursing SIM labs, and (8) engineering labs including maker spaces, machine shop, manufacturing, and heat transfer lab. The building holds a chapel, event space, classrooms, lounges, commercial kitchen, exterior plaza, and cafe. Construction included caissons, grade beams, structural steel, masonry and cold formed wall structure, brick veneer, cast stone, aluminum curtainwall, storefronts and windows, flat roof, sloped Galvalume roofing, and extensive interior finishes. Specialty construction includes a full commercial kitchen, independent mechanical systems, extensive building lighting, and audio/visual systems.
Projects
Franciscan University of Steubenville Christ the Teacher Academic Building
Explore
Project Info
Franciscan University of Steubenville
MCF Architecture
110,700 SF
Construction Manager at-Risk
Steubenville
, OH
