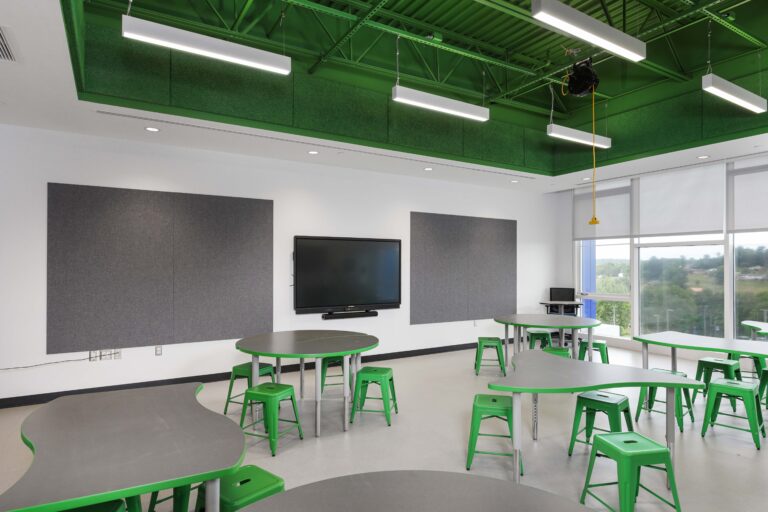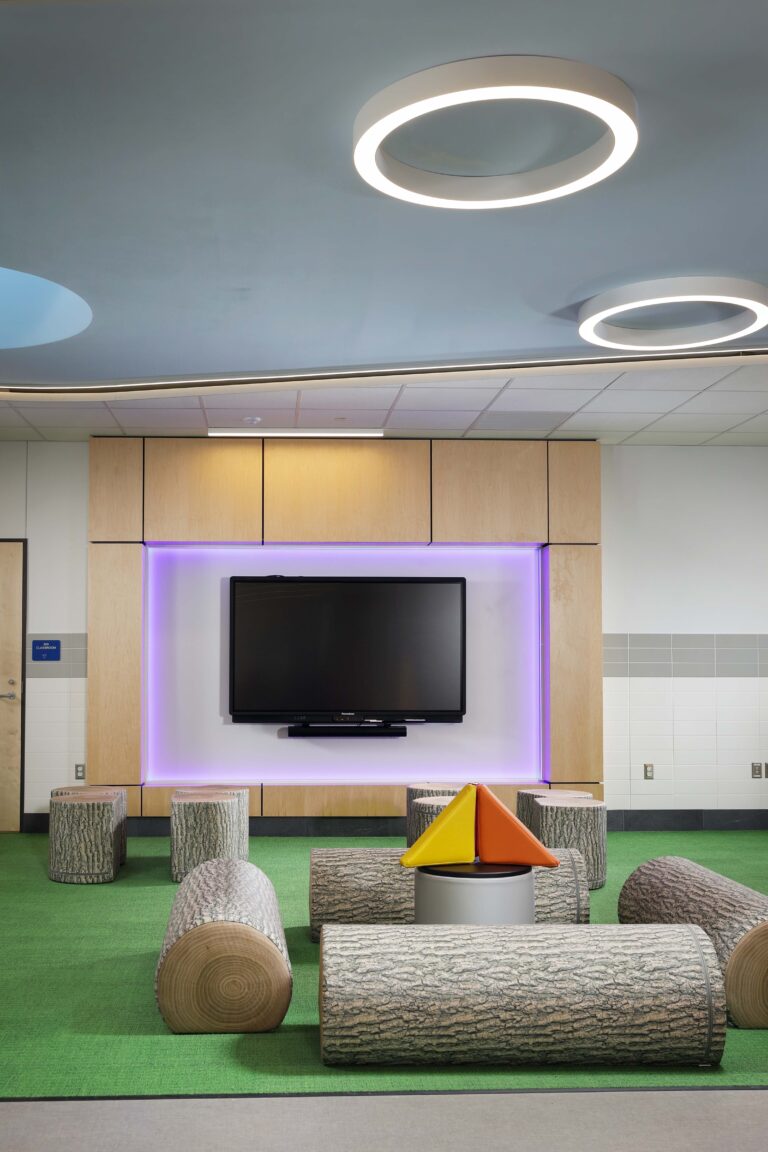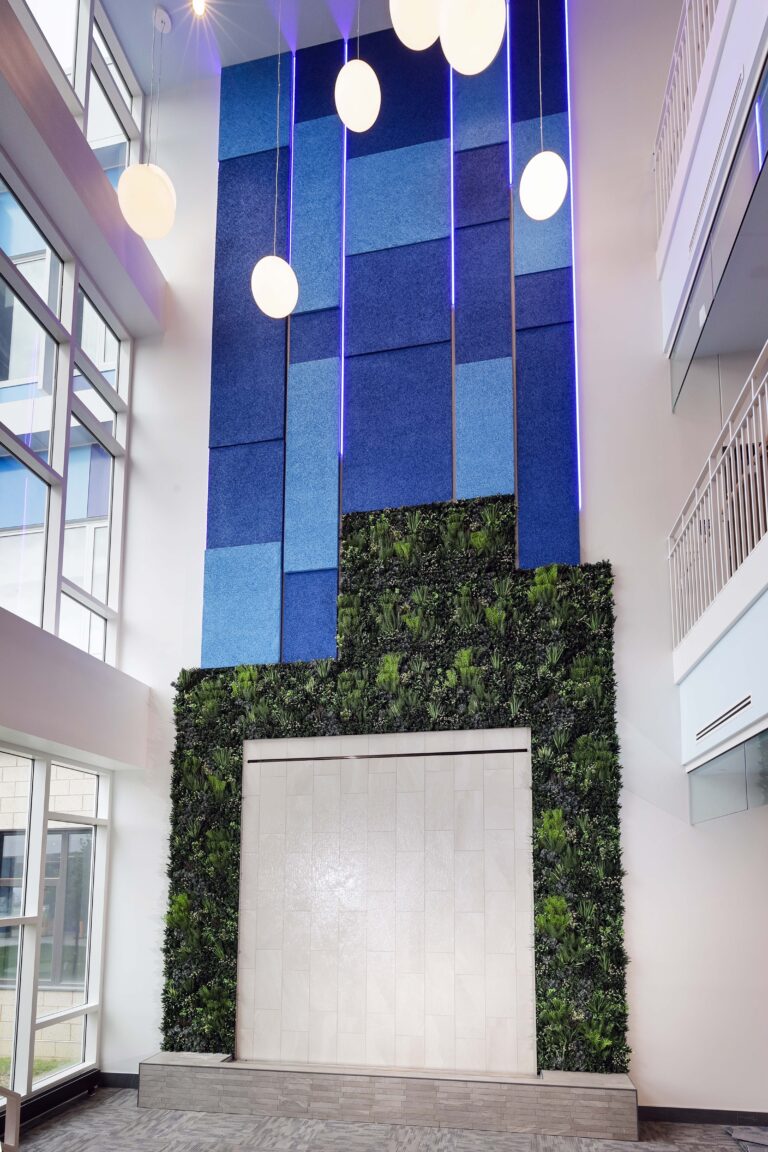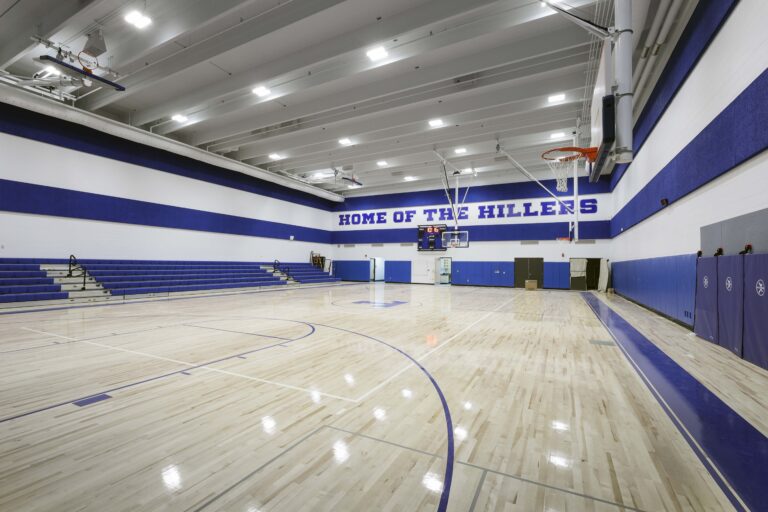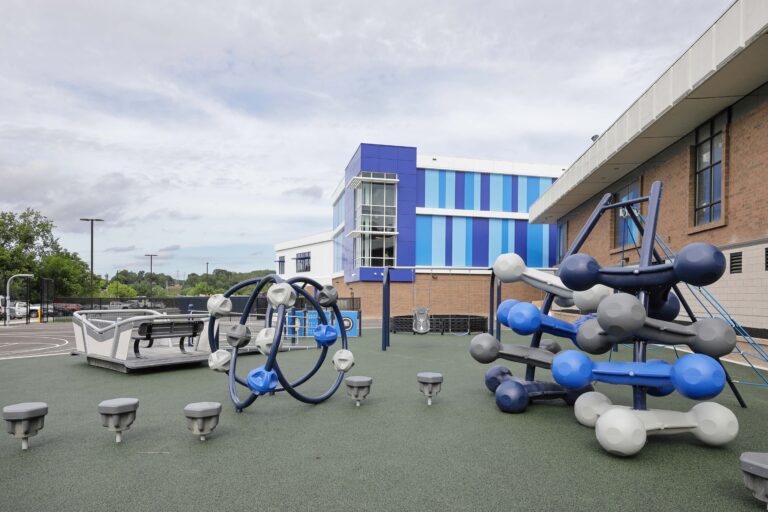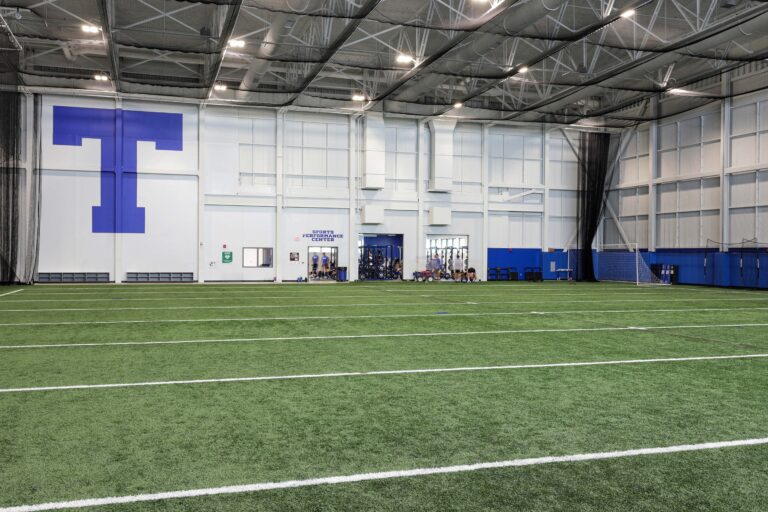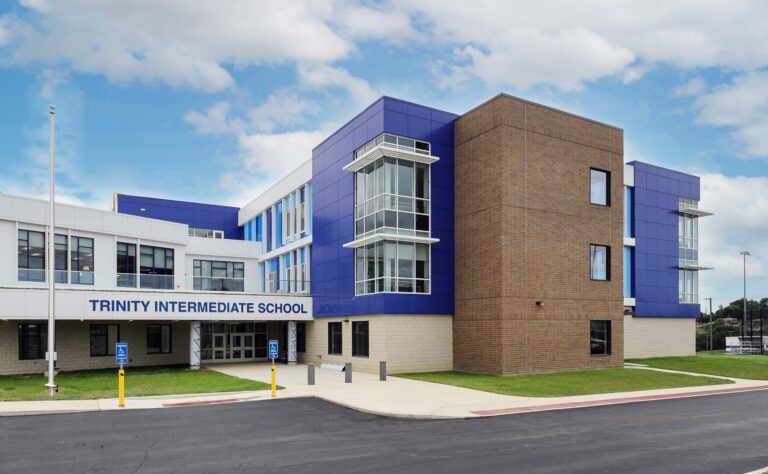Rycon was awarded a general trades contract to complete this renovation and expansion to accommodate 4th and 5th grade students. The project consisted of a three-story addition with classrooms, kitchen, cafeteria, gymnasium, and offices to function independently from the existing middle school. The second addition included an indoor athletic turf field and weight room. Part of the scope included 35,000 sq. ft. of renovations of the existing pool, gym, and kitchen as well as a 27,000 sq. ft. outdoor playground. The work was completed in six phases starting with selective demo and preparation of safe construction pathways. Phase 2 was the athletic addition, followed by the school addition as well as a conversion of the existing weight room to a mechanical room. Phase 4 entailed MEP upgrades, and the renovations took place during Phase 5. The final phase included installation of the retention tank and remaining site work.
Projects
Trinity Middle School Additions & Alterations
Explore
Project Info
Trinity Area School District
DRAW Collective
169,000 SF
General Contractor
Washington
, PA
