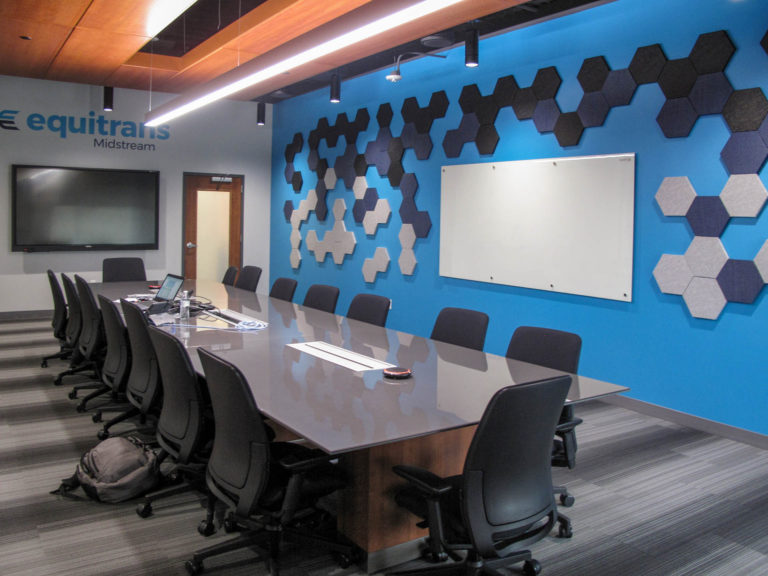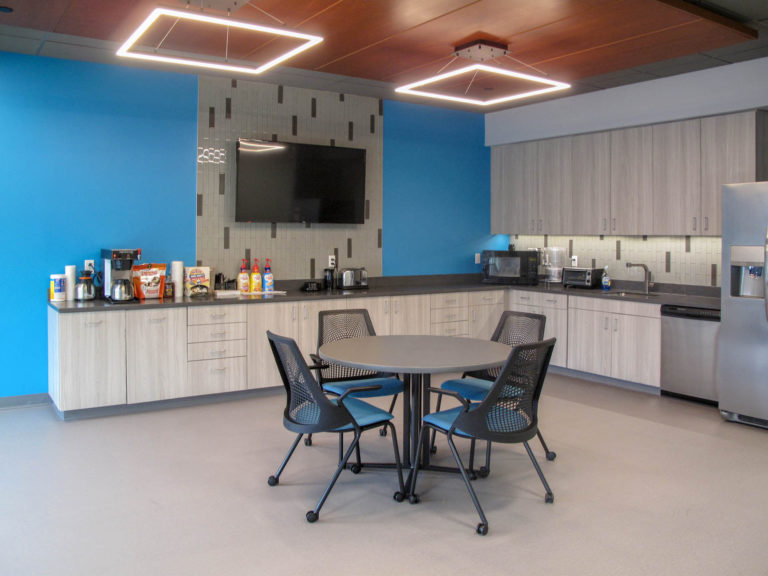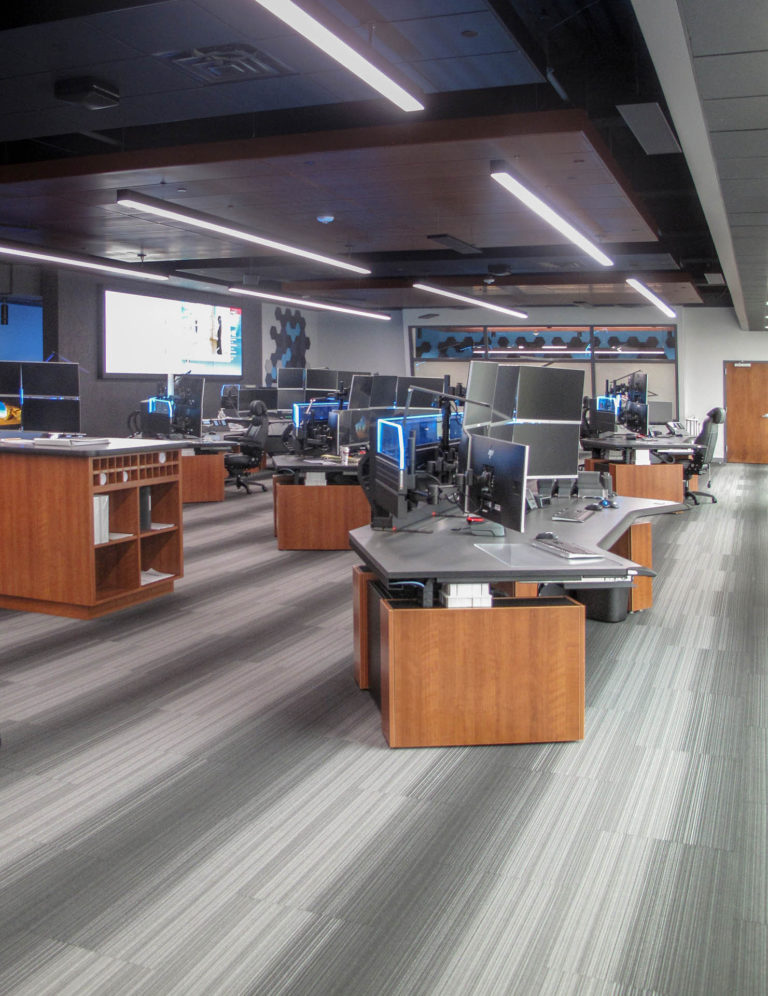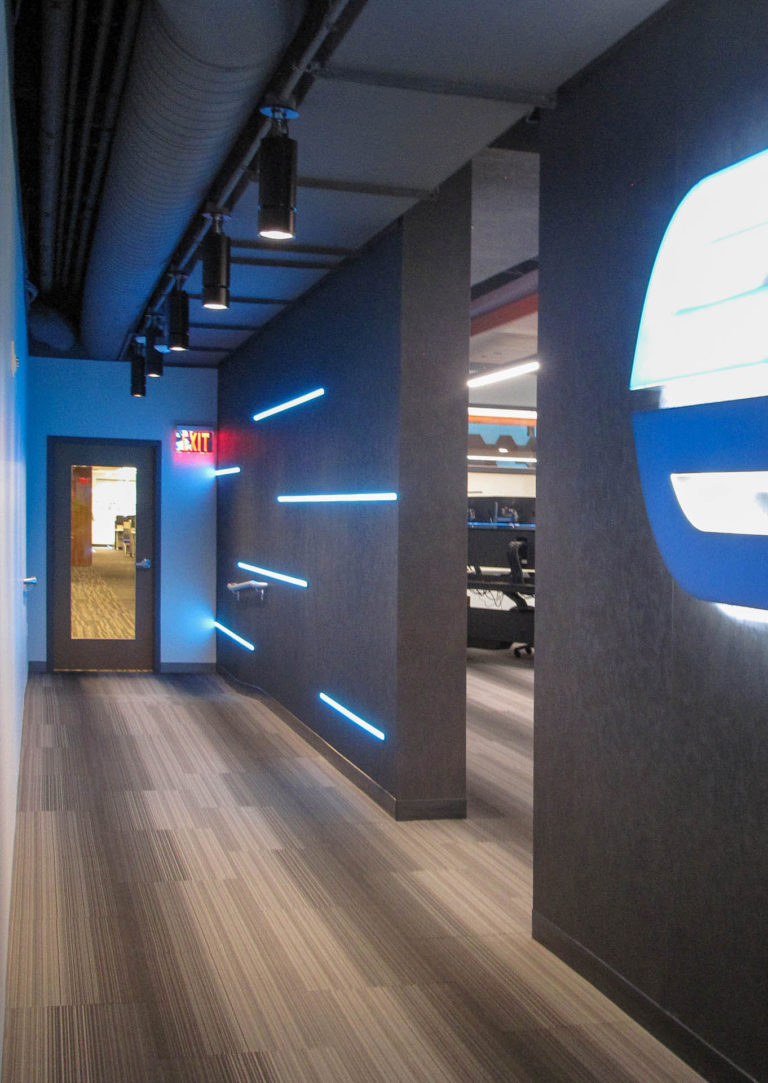This 4,000 sq. ft. renovation was delivered under the Design-Build method. The scope included new entry and controls hallway, extensive demolition, addition of air conditioning (all new HVAC system separate for the space separate from the buildings system), new architectural finishes, offices, conference rooms with furniture walls, fire protection, AV work, decorative cloud ceilings, furniture install coordination, and raised flooring system. Rycon’s Casework & Millwork Division fabricated and installed custom casework throughout the space.



