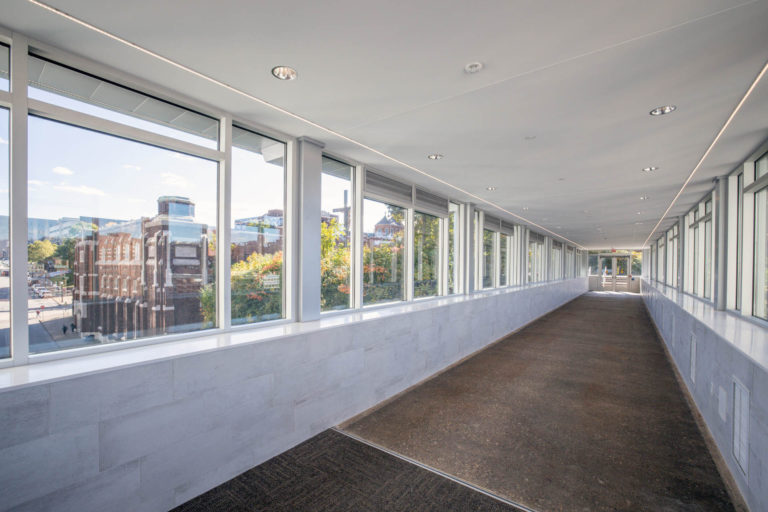This project consisted of an interior demolition with several weeks of night-shift Haz-Mat abatement, and reconstruction of the entire 11,500 sq. ft. sixth floor which contains classrooms, laboratories, and conference areas. A major part of the work included the demolition of an existing pedestrian bridge to its original structural elements and rebuild of the envelope (curtainwalls, glass, insulated metal panels, metal roofing). This required the closure of the heavily traveled street below and project safety/security perimeter control elements. Part of the seventh floor structure was removed to create a new two-story atrium between the sixth and seventh floors. Additional project challenges consisted of completing the work on schedule during summer recess, equipment deliveries/trade coordination due to the urban campus location, and coordination with an exterior window replacement project by another contractor that occurred within this project’s timeline. Rycon self-performed concrete, carpentry, casework, drywall, and installation of specialties.
Projects
Duquesne University Rockwell Hall & Skywalk
Explore
Project Info
Duquesne University
LGA Partners
11,500 SF
General Contractor
Pittsburgh
, PA
Tags
Featured






