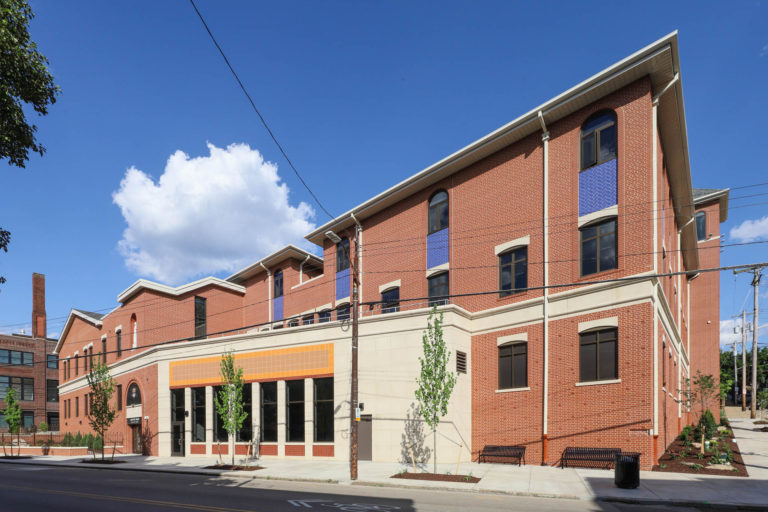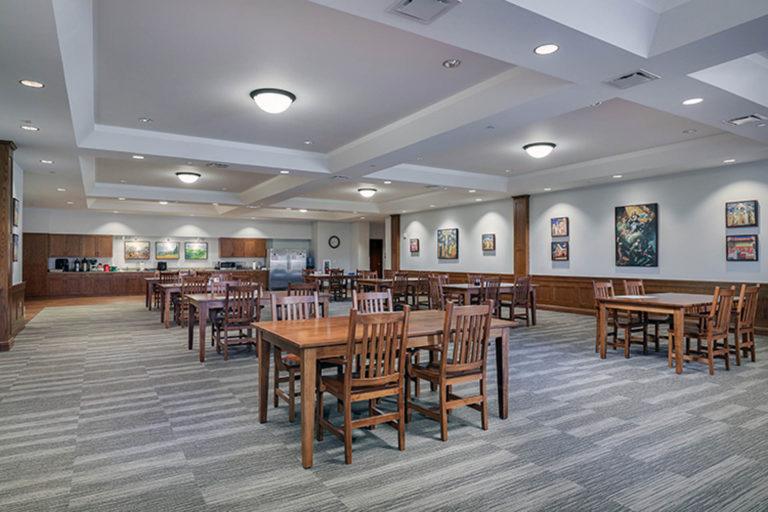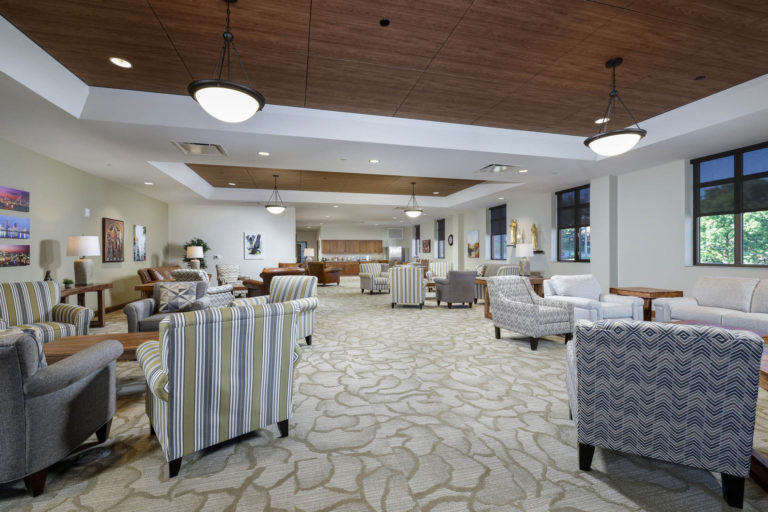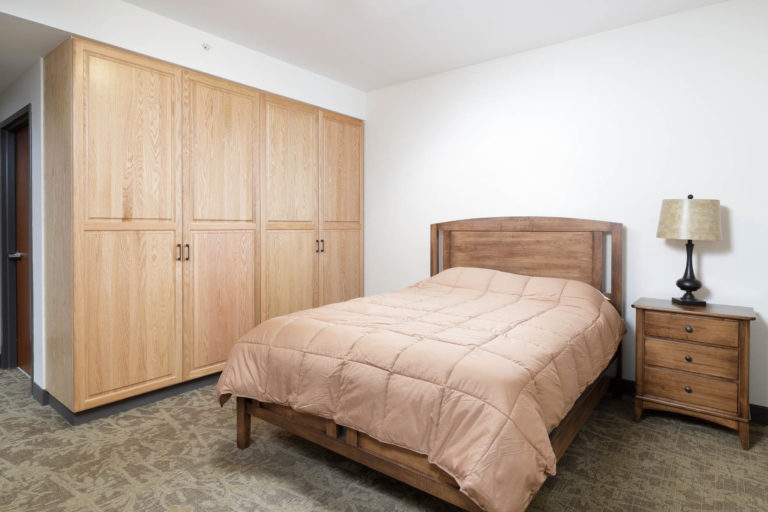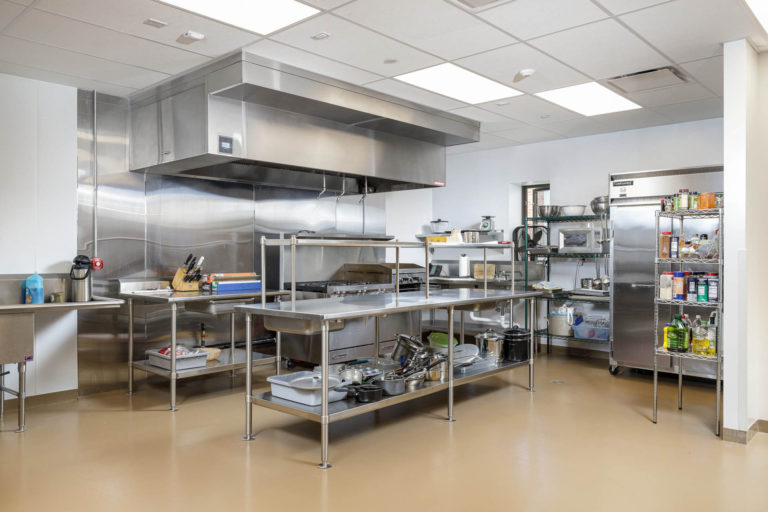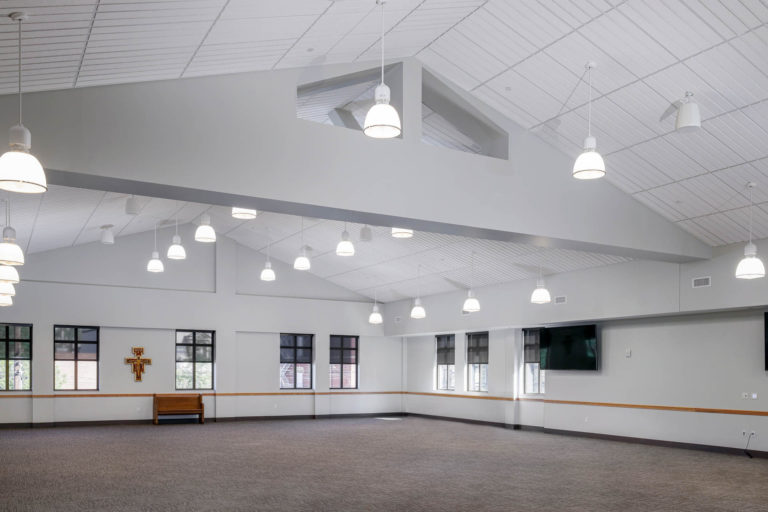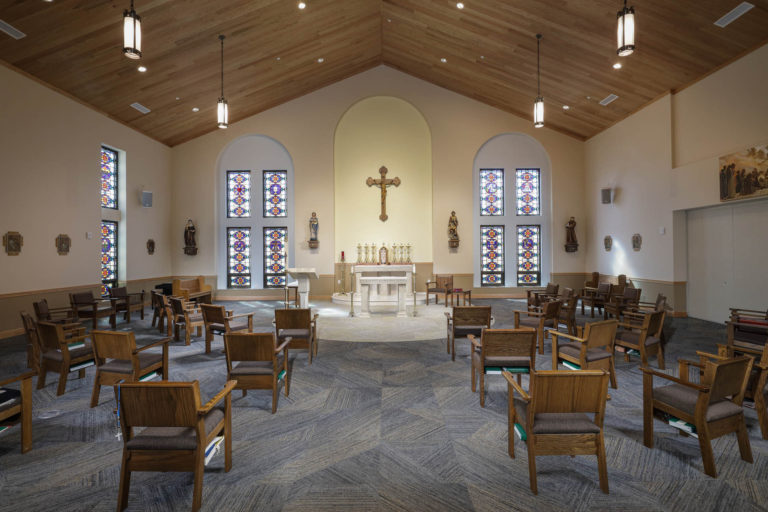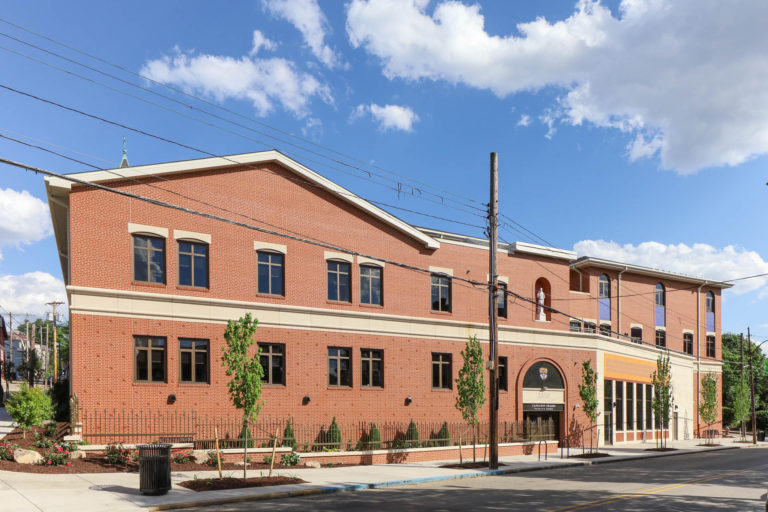Situated in a highly populated urban area in the Lawrenceville neighborhood, Rycon constructed the new 56,000 sq. ft. friary on the grounds of three former buildings which were demolished. The mixed-use structure provides 12 one-bedroom apartments for retired friars including a private chapel on the third fl oor. The second fl oor holds two apartments and a kitchen for visiting friars, group living/dining areas, as well as a large parish hall with an accommodating kitchen to be utilized by the local St. Augustine Church. The first fl oor houses a food pantry, offi ces for the Capuchin organization, and a parking garage. Rycon self-performed 35% of the work including concrete, and general trades work consisting of exterior framing, shingle roofi ng, interior drywall/acoustic, carpentry, and casework fabrication and installation.
Projects
Capuchin Friary
Explore
Project Info
Capuchin Franciscan Friars
Brenenborg Brown Group
56,000 SF
Construction Manager at-Risk
Pittsburgh
, PA
