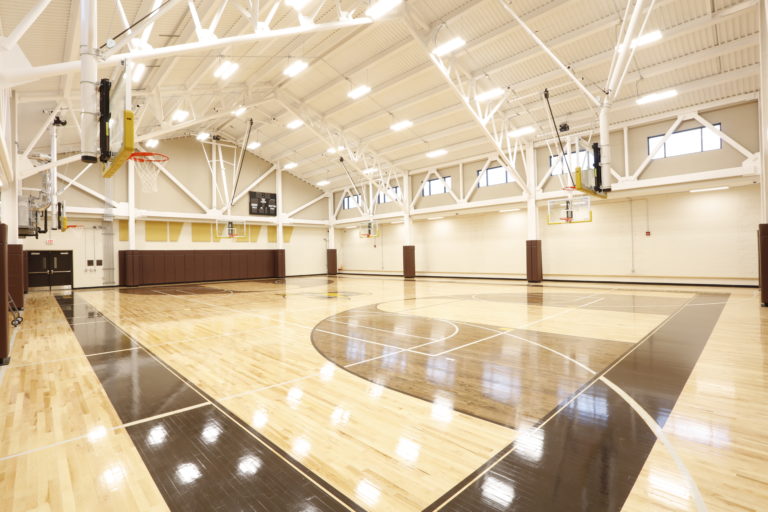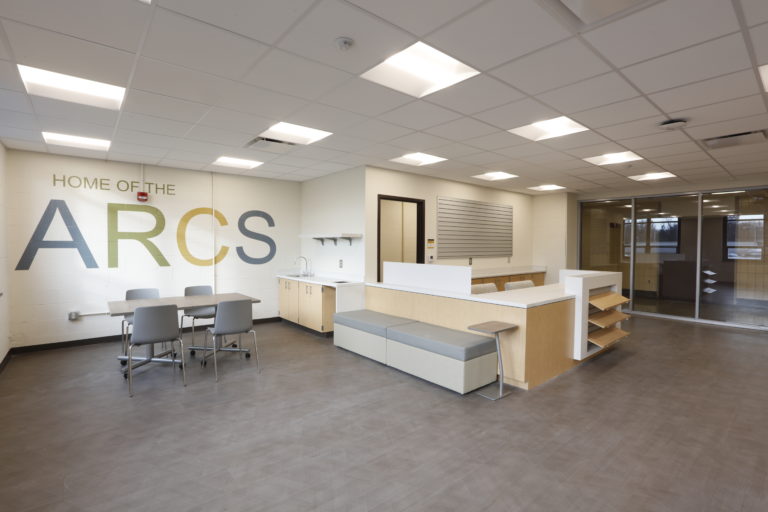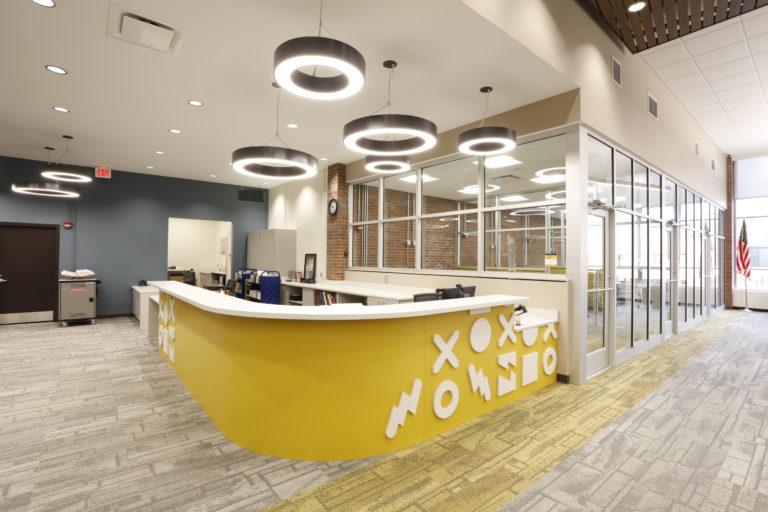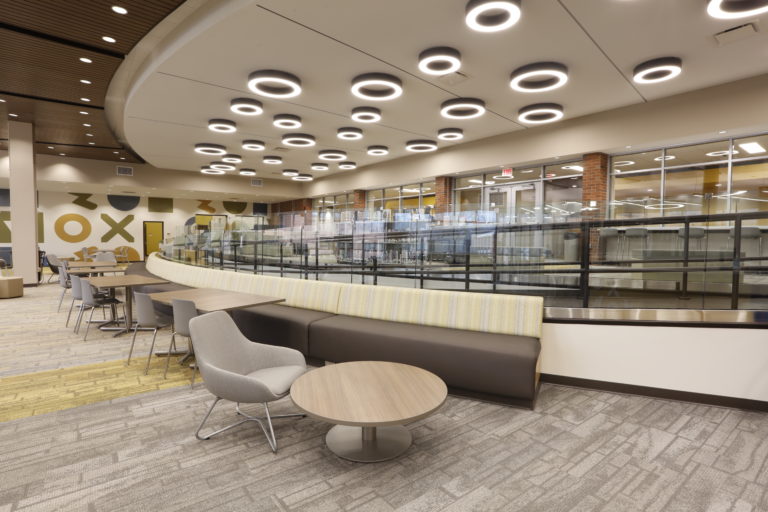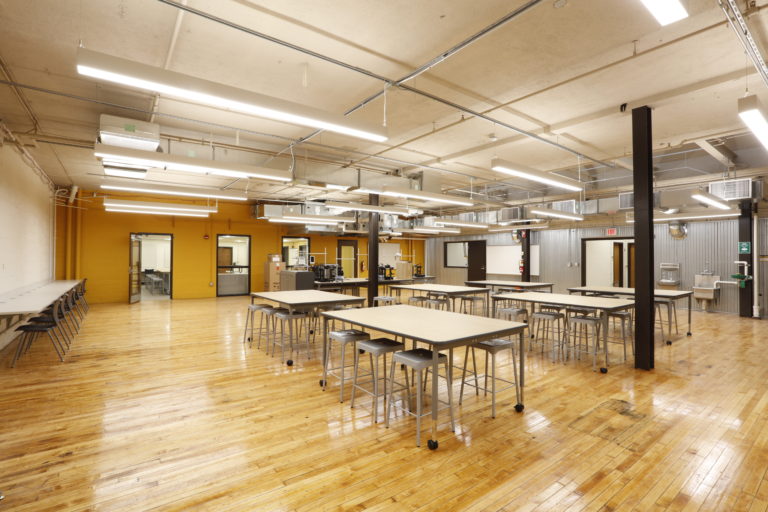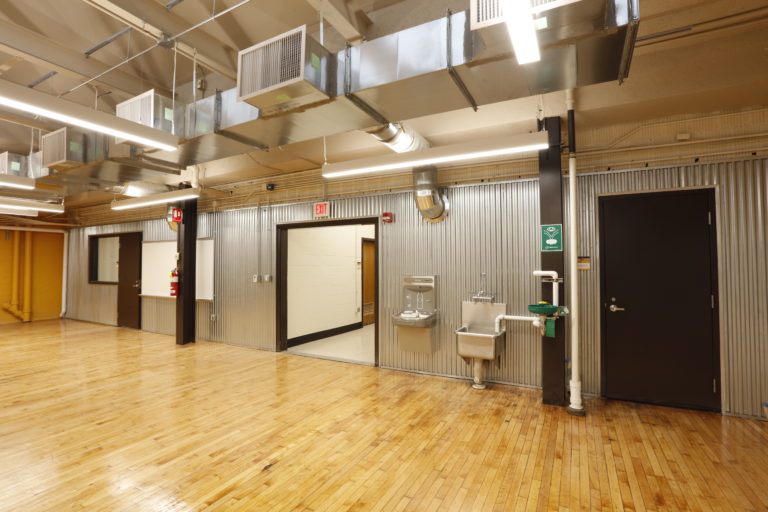This renovation repurposed the existing space with state-of-the-art amenities, while maintaining the aesthetic of the 94-year-old school. During the initial phase the school was occupied, but COVID-19 kept all occupants home for the remainder. The work encompassed 29,400 sq. ft. and occurred in four areas: library/media center, gym/locker rooms, innovation lab/robotics space, and dining area. Specific unique challenges included raising the gym 13 ft. to the second floor of the structure, extension of the roof for the gym portion, an Innovation Lab/Maker Space for 3D printing, laser engraving, and a video room with a green screen. Rycon’s Casework & Millwork fabricated custom laminated radius slat ceiling, radius booths, solid surface countertops and window sills, solid maple benches, and laminated casework in multiple rooms including a radiused reception desk.
Projects
Brush High School Renovation
Explore
Project Info
S. Euclid Lyndhurst School Dist.
ThenDesign Architecture
29,400 SF
General Contractor
Lyndhurst
, OH
