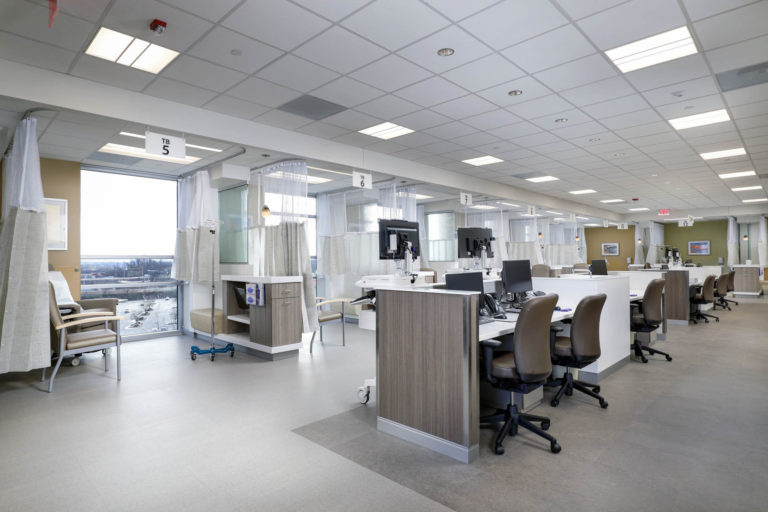The 79,000 sq. ft. new hospital holds an emergency department, 10 inpatient beds, diagnostic care, primary and specialty care, imaging services consisting of MRI, CT, and X-ray, observation rooms, and an on-site laboratory. Rycon was heavily involved in the extensive precon collaboration with the Owner and Designer. Early involvement facilitated an expedited precon process. This included early procurement strategies, GMP development during design development stages, and accelerating the subcontractor award process while maintaining the budget. The nursing stations were configured to maximize sightlines and accessibility, allowing staff to easily monitor exam rooms and minimize response times. The scope included a linear accelerator constructed by Rycon’s self-perform concrete team. The facade consists of composite metal panels, brick veneer, and curtainwall.
Accolade: Award finalist for “Best New Construction Over $25 Million” from the Master Builders’ Association






