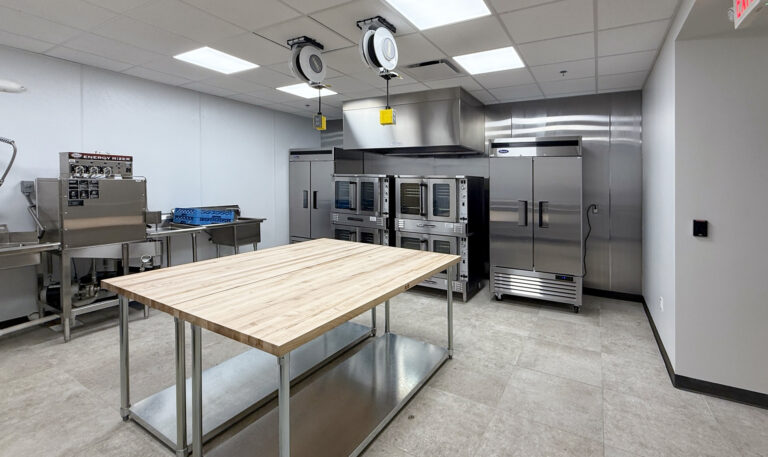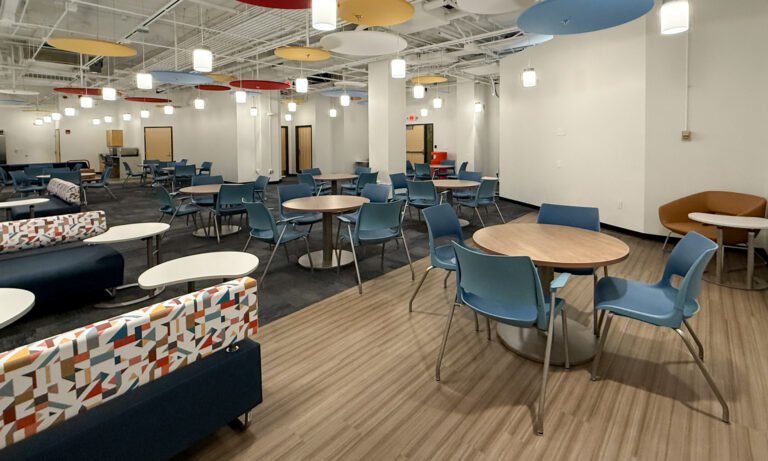The objective of this renovation was to relocate the existing break room from the ninth floor to the lower level within this historic building originally constructed in 1869. The scope of work includes selective demolition, new partitions, expanded kitchen facilities (prep and appliances) for mini-catering, new finishes, casework, mechanical upgrades, and electrical modifications. The 3,200 sq. ft. area includes a new exercise room, large break room with tables and two lounge areas, powder room, ADA toilet room, and kitchen.
Projects
Cleveland Public Library Main Branch Staff Break Room
Explore
Project Info
Cleveland Public Library
Ubiquitous Design, Ltd.
3,200 SF
General Contractor
Cleveland
, OH
Tags
Featured



