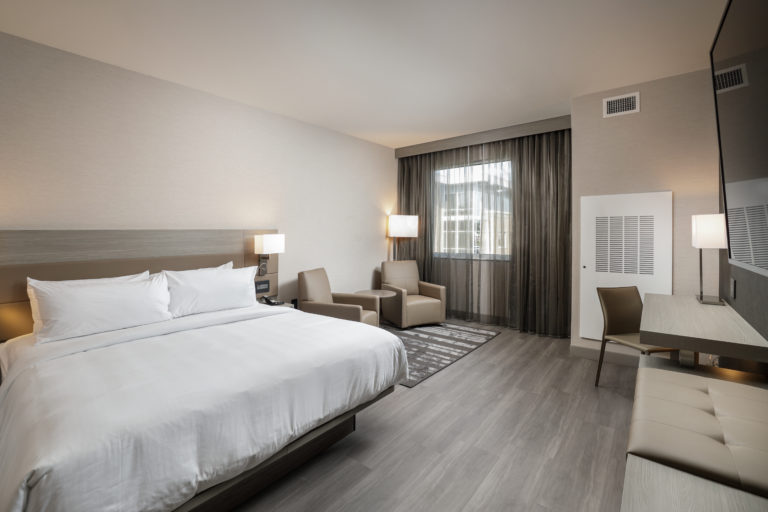As the construction manager, Rycon completed this new six-story, 106,700 sq. ft. mixed-use building. Floors 1-3 consist of office space while floors 4-6 is a modern 94-room AC Hotel as well as 40,000 sq. ft. core/shell for future build-out. A ground improvement system was used to enhance the soils to support the building foundations. The building has a structural steel frame for floors 1-4 and cold-formed steel framing for floors 5-roof. The exterior materials consist of brick, cast stone, EIFS, and storefront window as well as an EPDM roof, and a porte cochere. Interior materials include carpet, ceramic tile, LVT flooring, paint, and vinyl wall covering. AC Hotel amenities include a fitness center, lounge, and three event rooms. Rycon self-performed rough carpentry, installations of doors/frames/hardware, as well as a millwork package through Rycon’s Casework & Millwork Division. Rycon’s Casework & Millwork Division provided the custom built-in furnishings in the first floor common areas including the reception desk, library, fitness center, market, pre-function area, dining/serving areas, and the bar. This material consisted of plastic and metal laminate-clad casework, quartz countertops, and metal reveals. The team also designed and fabricated all custom plastic laminate-clad paneling with integral metal reveals throughout the first floor lobby including the walls, ceiling, and column wraps.
Projects
Southpointe Park Place Mixed-Use Office & AC Hotel
Explore
Project Info
Horizon Properties
Kernick Architecture
106,700 SF
Construction Manager at-Risk
Canonsburg
, PA













