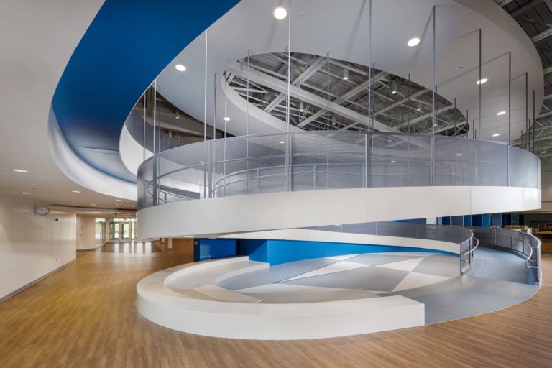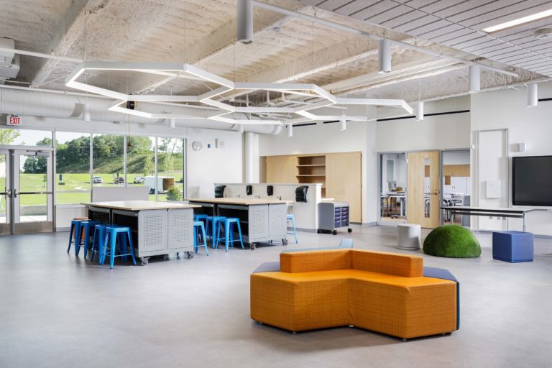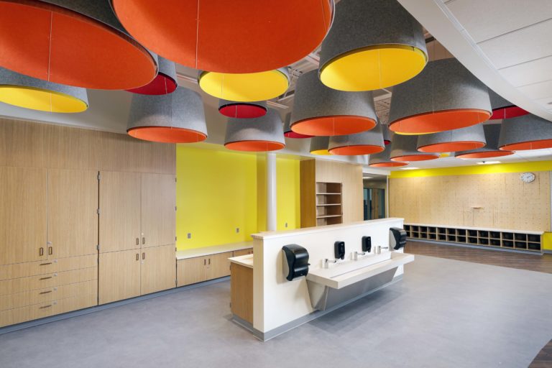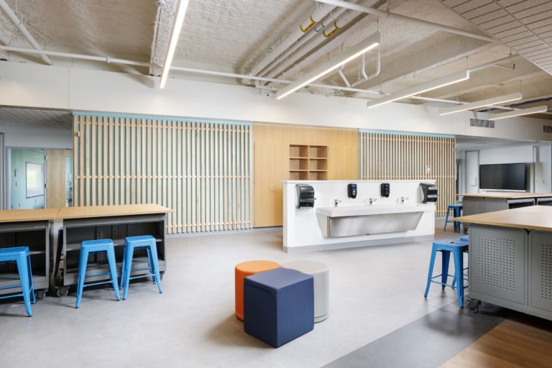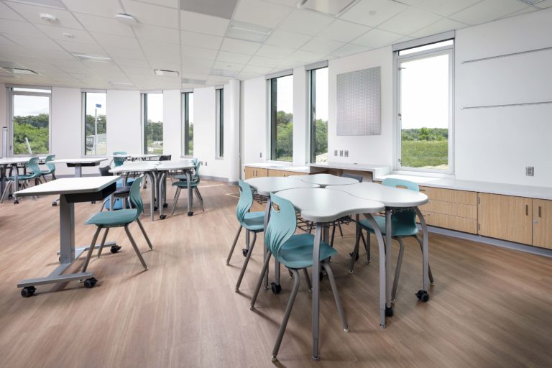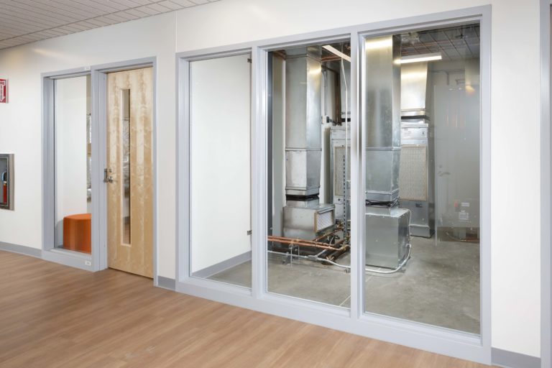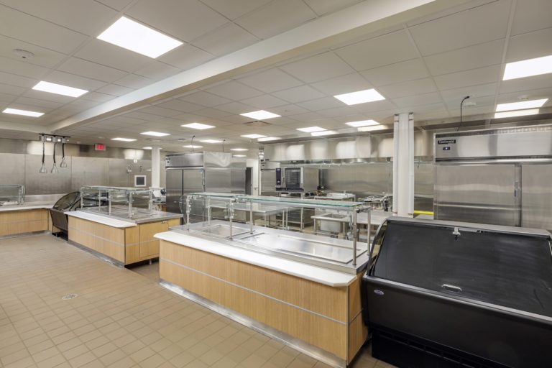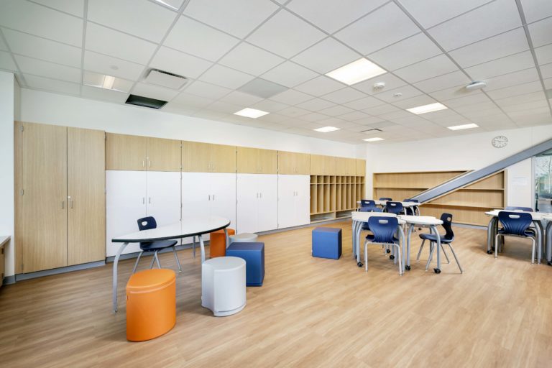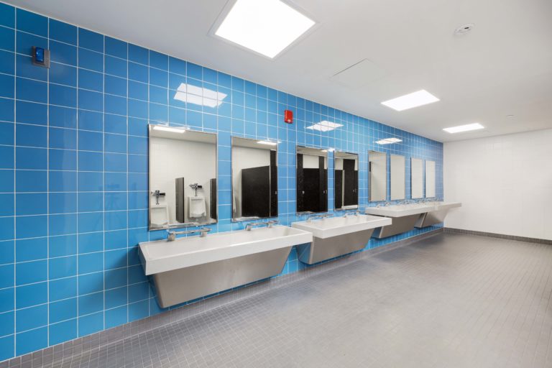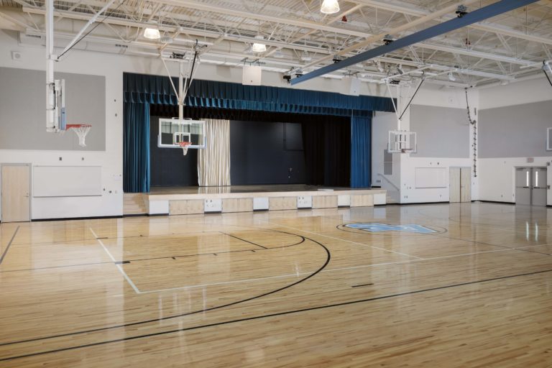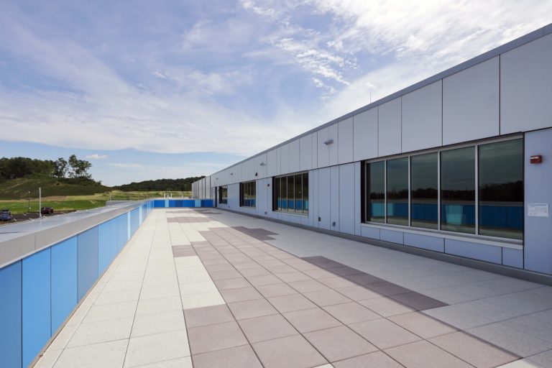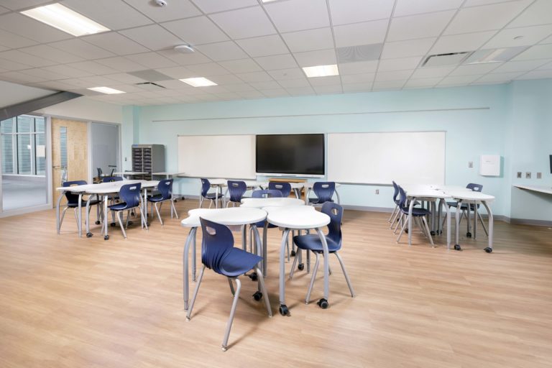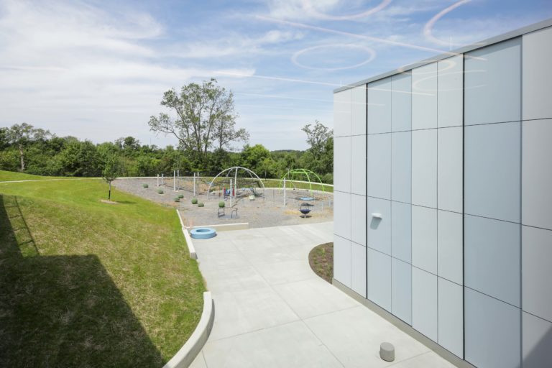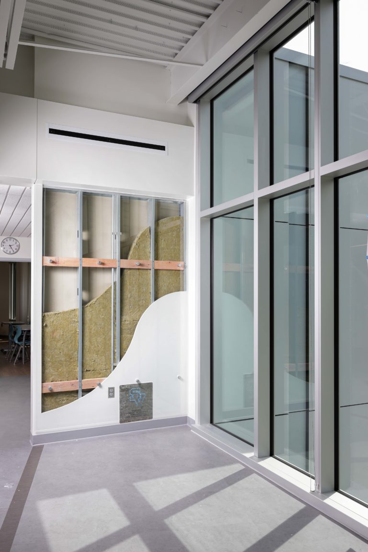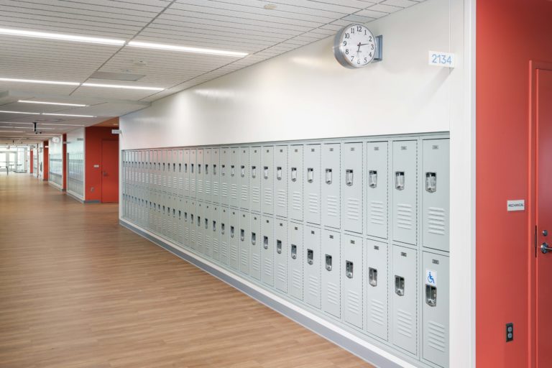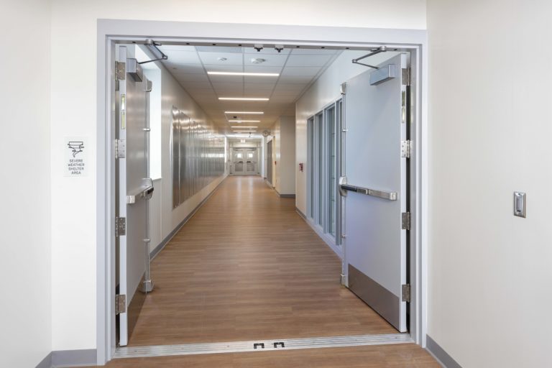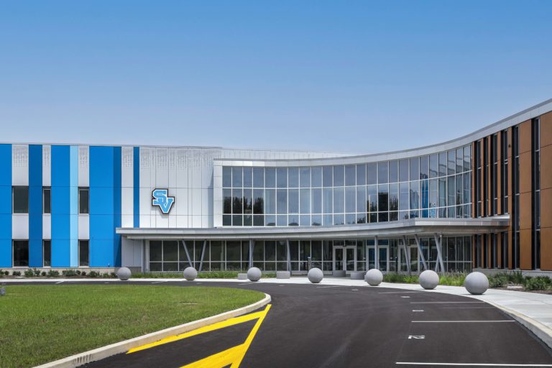Rycon was awarded the general trades contract for this new two-story, 199,300 sq. ft. X-shaped school. The structure is steel frame with exterior walls framed with cold formed metal framing with a rainscreen cladding system. The state-of-the-art building features two wings, with elementary classrooms on one side and middle school on the other as well as a tornado shelter. Classrooms are a combination of traditional and collaborative learning spaces. The design focuses on sustainability, and similar to a museum, the building and environment itself serves as teaching tools. Centralized common areas are meant to draw students in via stairs and walking ramps to promote interaction.
Projects
Seneca Valley K-4 Elementary/5-6 Middle School
Explore
Project Info
Eckles Construction Services
CannonDesign
199,300 SF
General Contractor
Cranberry Township
, PA
