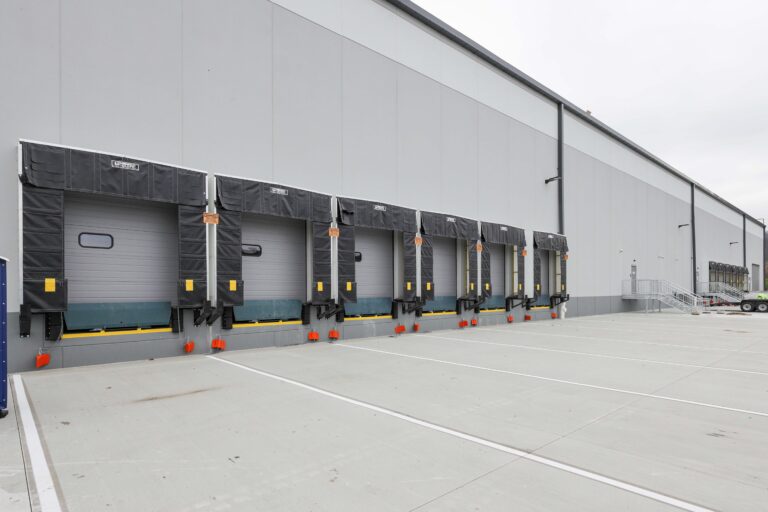Rycon and Pieper O’Brien Herr are the design-builders of this ground-up industrial warehouse. The 150,000 sq. ft. structure is an insulated bearing wall pre-cast and steel framed warehouse that includes 13,000 sq. ft. of office/sales space, 18 loading dock positions, one (1) drive-in door, and three (3) pick-up doors. The warehouse will be heated and ventilated and the office spaces will include full HVAC systems. The scope of work also includes full site development, paved storage yard, parking, and landscaping.
Projects
RIDC Fairywood Industrial Warehouse
Explore
Project Info
RIDC
Pieper O'Brien Herr Architects
150,000 SF
Design-Build
Pittsburgh
, PA
Tags
Featured











