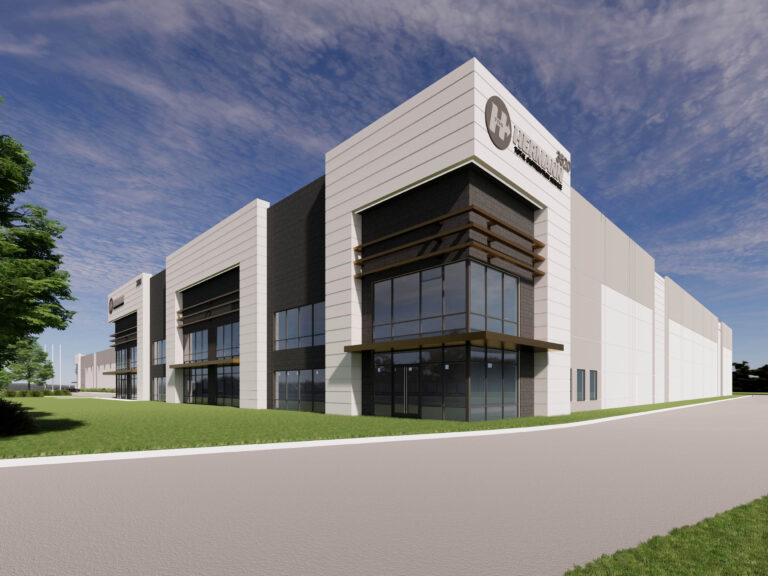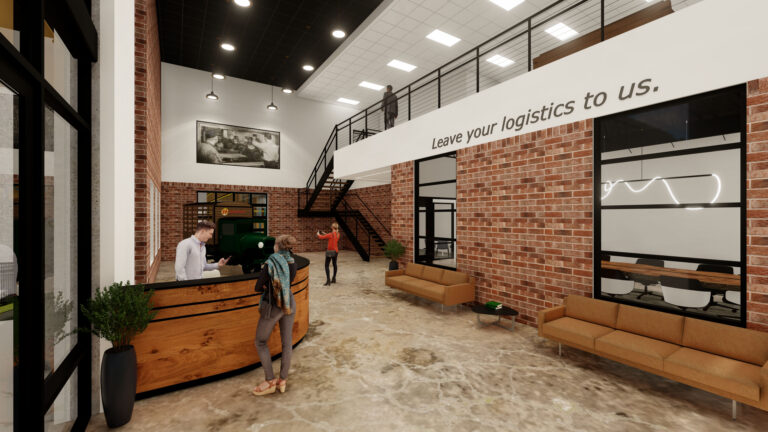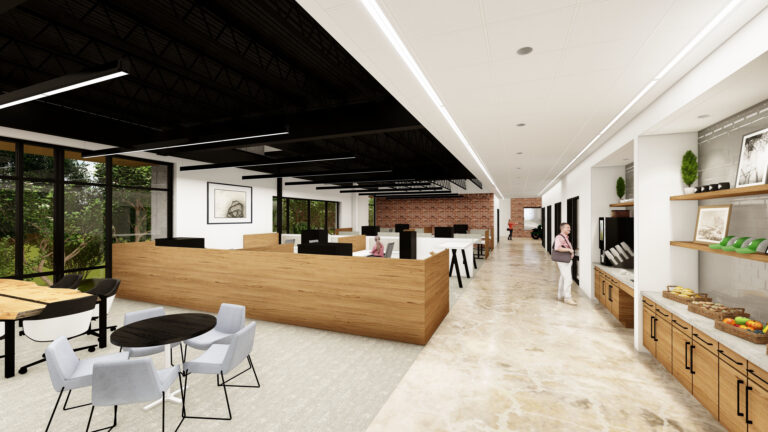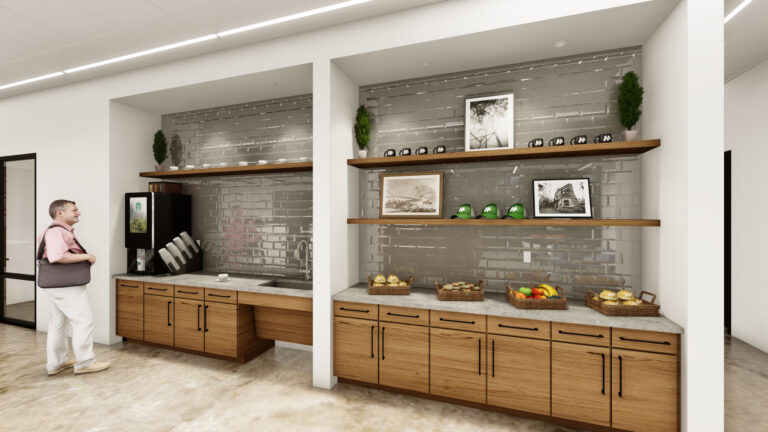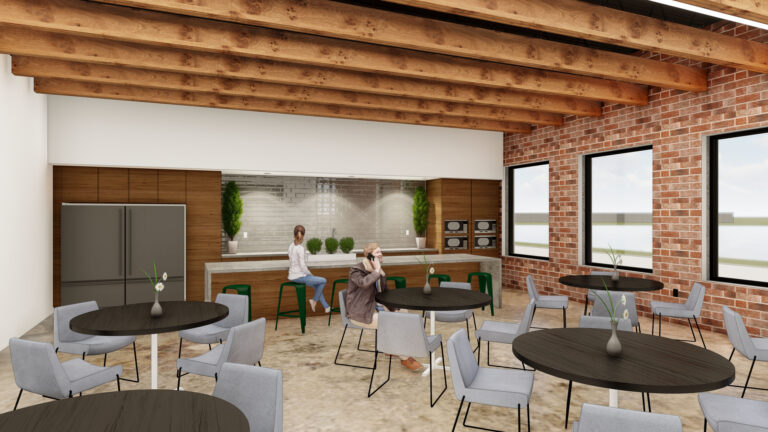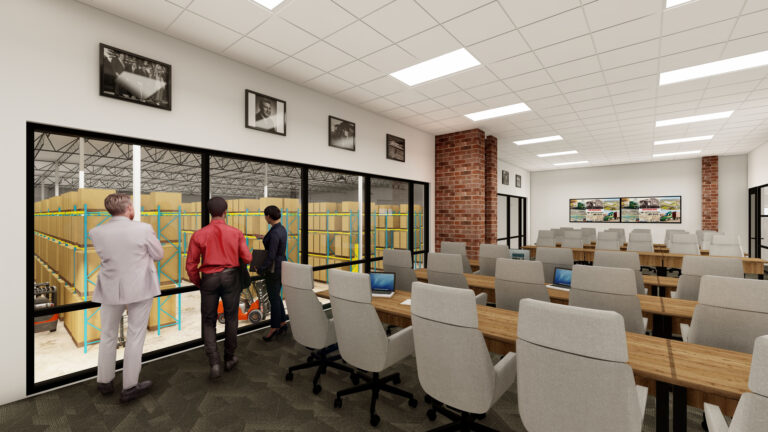Rycon is the design-builder for this ground-up 181,000 sq. ft. build-to-suit warehouse that will sit on a 16-acre site. Goree was hired as the architect. The structure will be comprised of concrete tilt-up panels with one (1) clerestory glass light per panel, structural steel columns/joist/girders with prefinished white roof deck, and a 7” thick, 4,000 psi slab-on-grade. The building’s minimum clear height will be 36’ to the bottom of the structure at 60’ from the dock side. Truck dock bays will be 60’ x 52’ and rail/interior bays will be 50’ x 52’. There will be 38 manual overhead doors with additional “knockouts” for future conversion. HVAC is planned to have two (2) air changes per hour in the warehouse with roof mounted exhaust fans and louvers as part of the core and shell, assisted by four (4) HVLS fans. Also included is a 22,000 sq. ft. high-end office space which will service as the flagship location for our client’s Southern operations. Other notable work will include an underground storm drainage system with surface detention, mitigation, and landscaping.
Projects
Hermann TDS – East Belt Industrial Build-to-Suit
Explore
Project Info
Hermann Total Distribution Services
Goree Architects
181,000 SF
Design-Build
Houston
, TX
