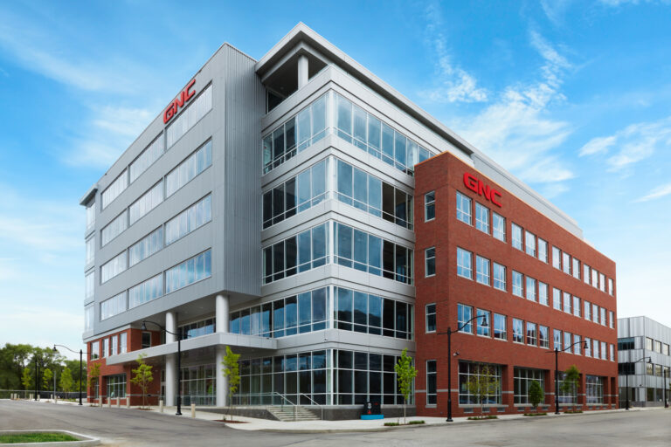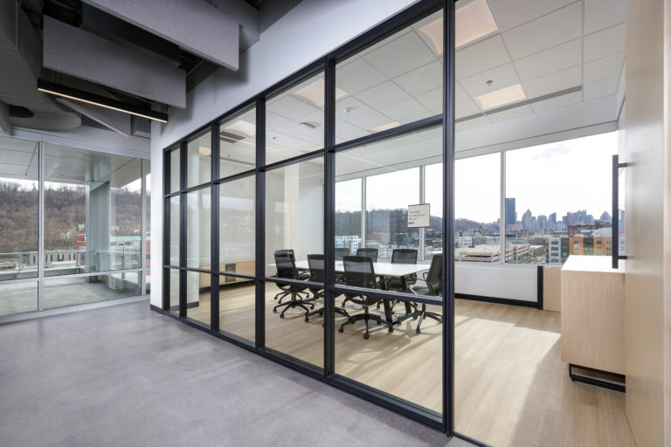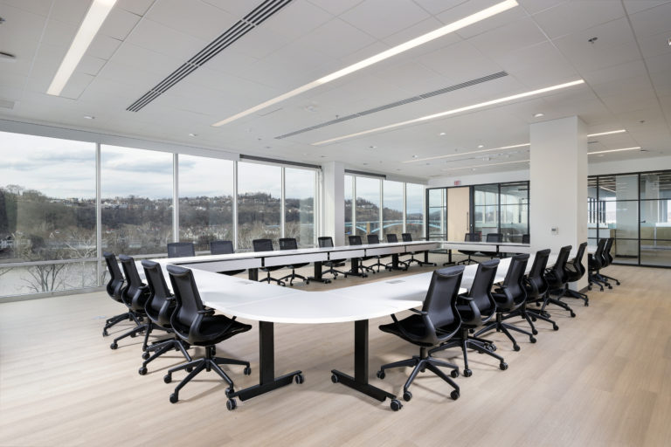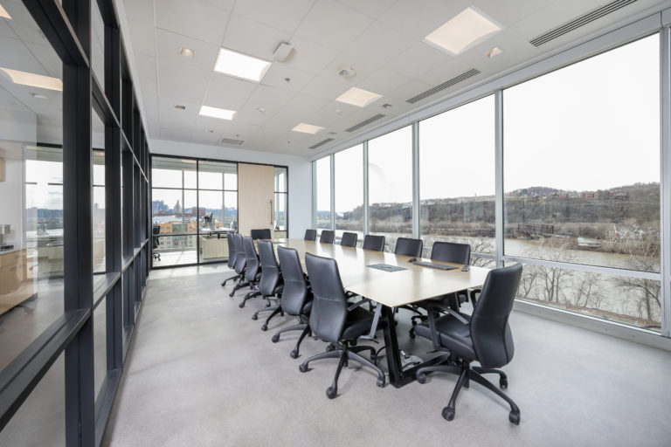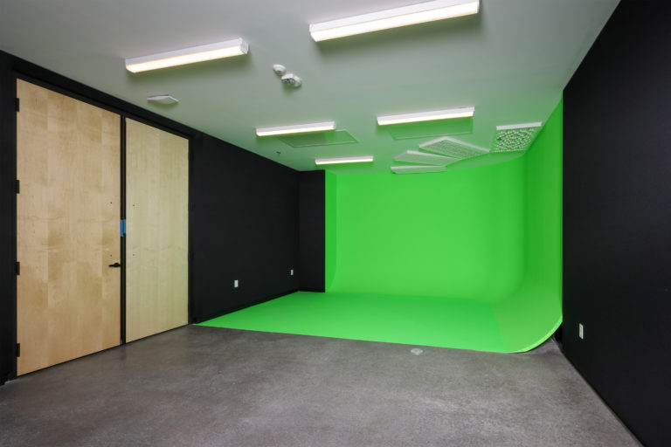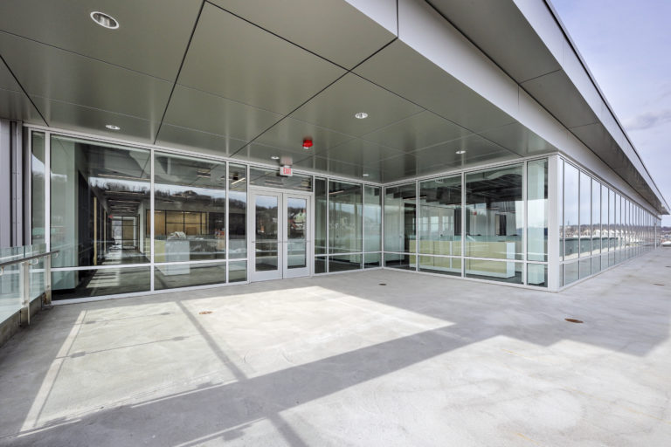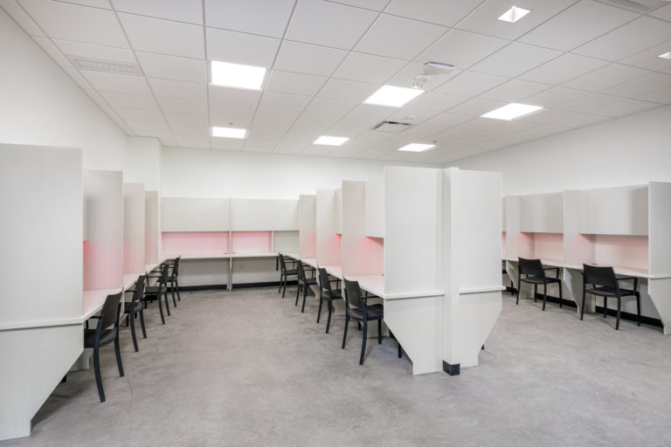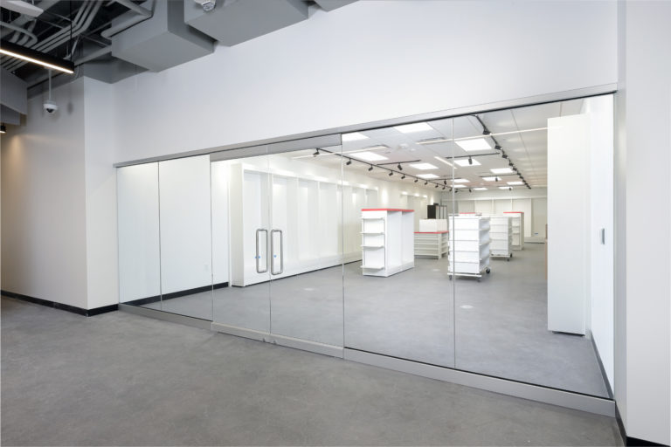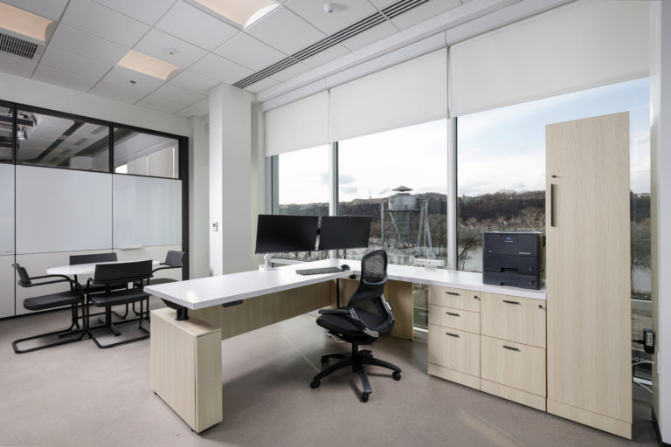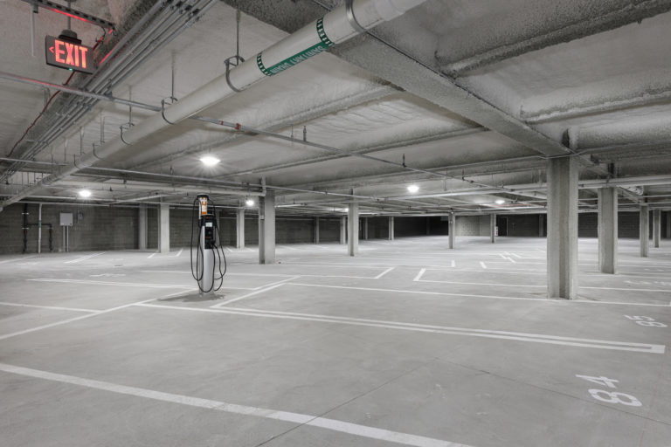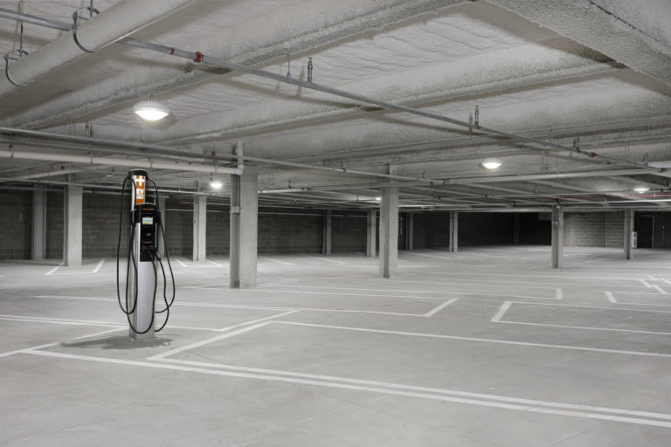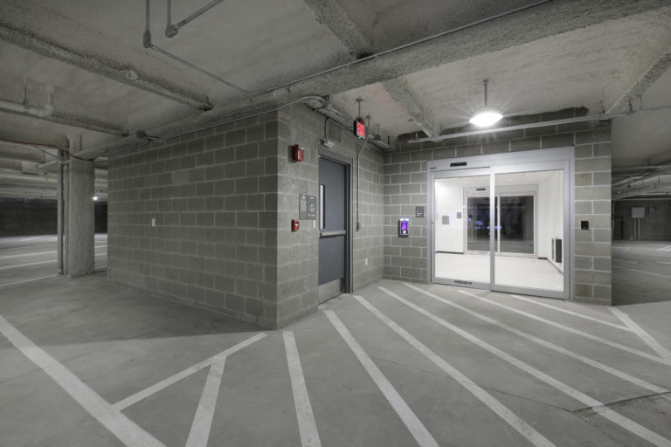During core/shell construction of this new Class A 193,000 sq. ft. office, Rycon was also chosen to fit-out floors four, five, and six to house GNC’s new global headquarters. Totaling 79,500 sq. ft., the world-class space will promote efficiency, collaboration, and variability to align with GNC’s new flexible work policies. Featured areas will include high-tech photo and video studios, an intercommunicating stairwell, a mock retail store, cafe, and test kitchen. Special finishes will consist of acoustical panels/baffles, glass office fronts, and polished concrete floors as well as self-perform casework/millwork as a design-assist with architect, LGA Partners. Work will be completed on an aggressive fast-track schedule to accommodate GNC’s employee growth strategy.
Projects
GNC Global HQ at 3 Crossings 75 Hopper Place
Explore
Project Info
Oxford Development Company
LGA Partners
79,000 SF
General Contractor
Pittsburgh
, PA
Tags
Parking Garage
