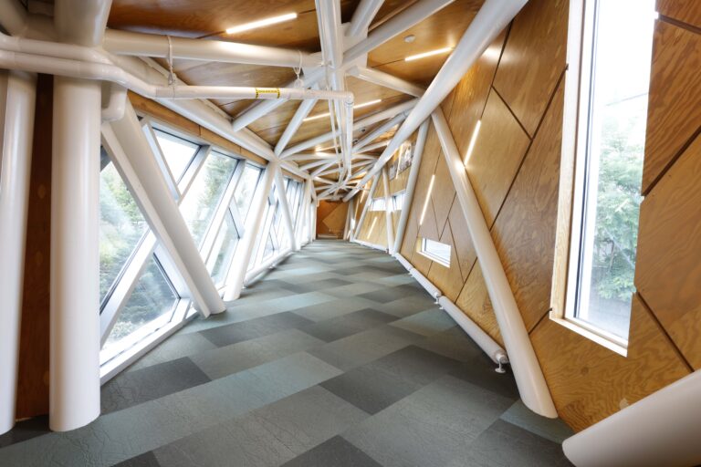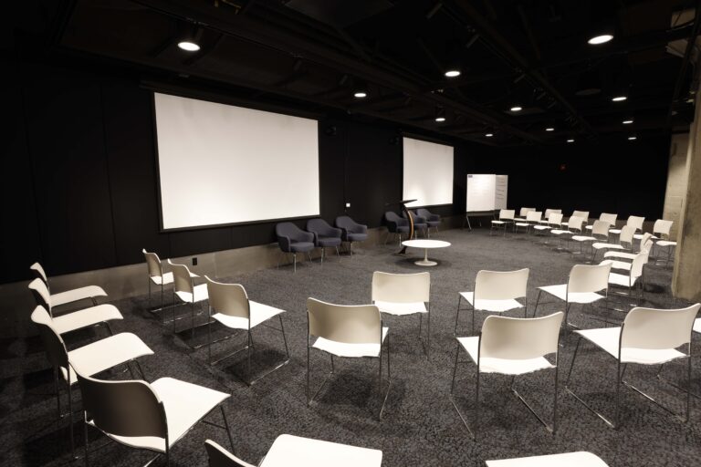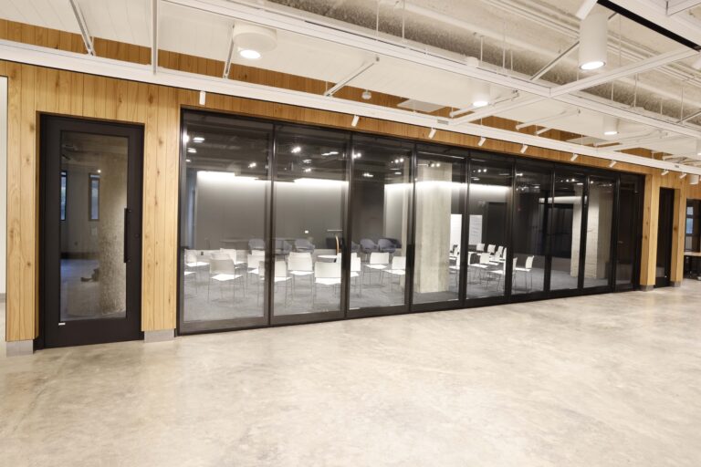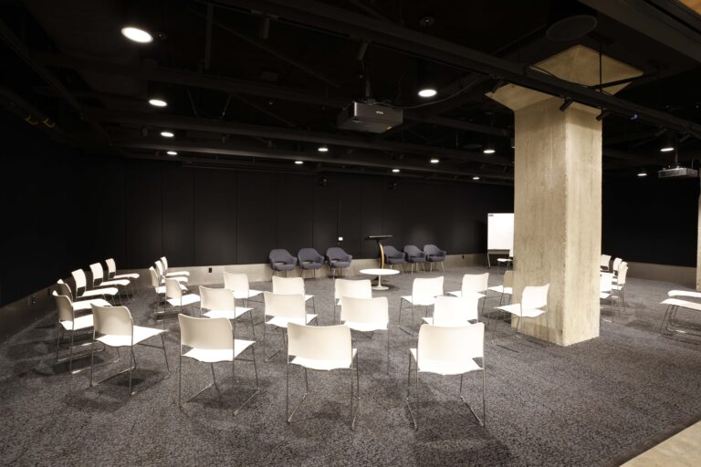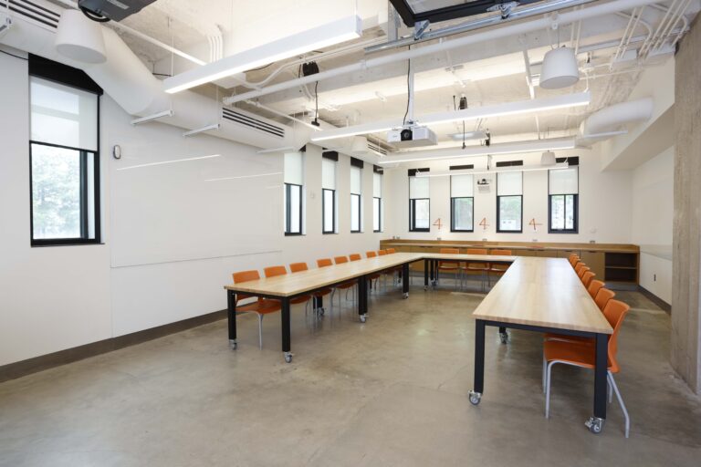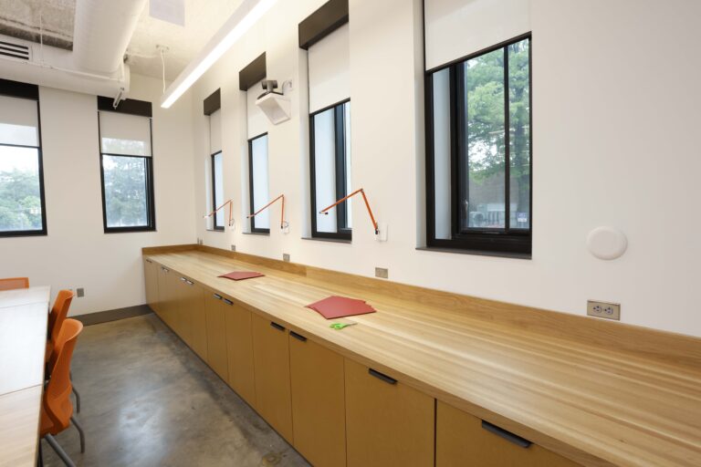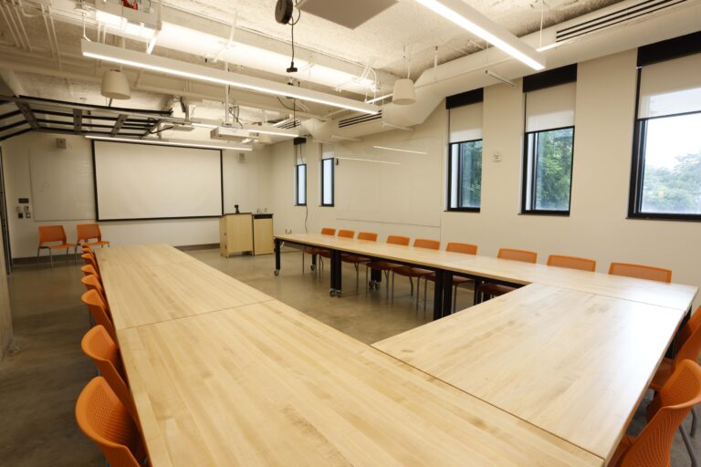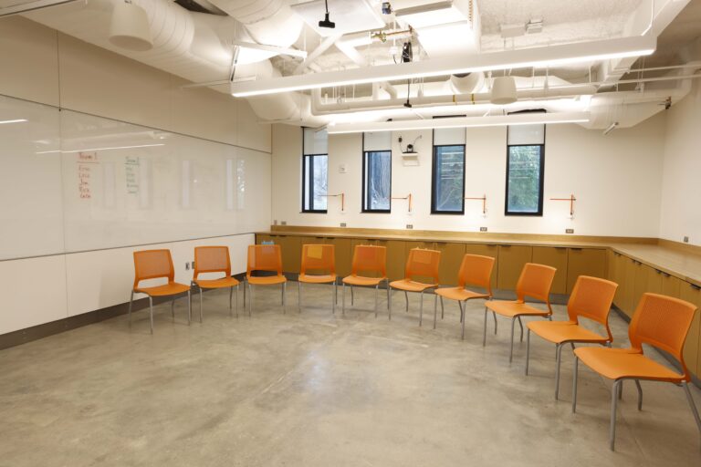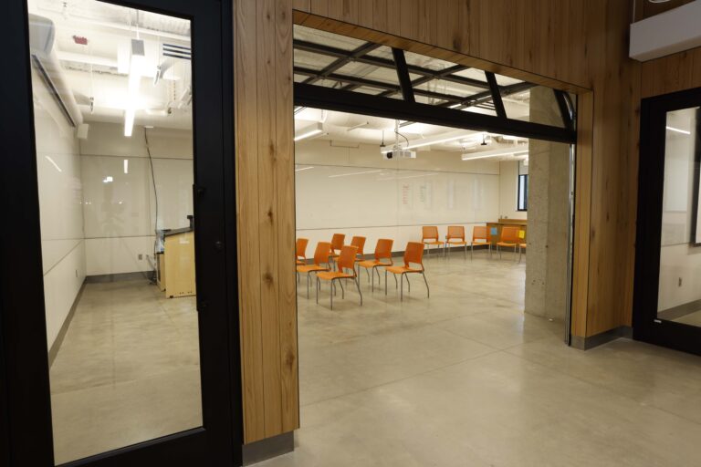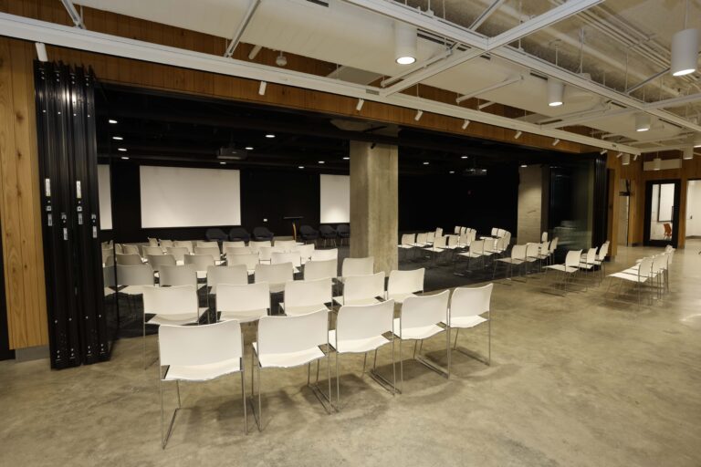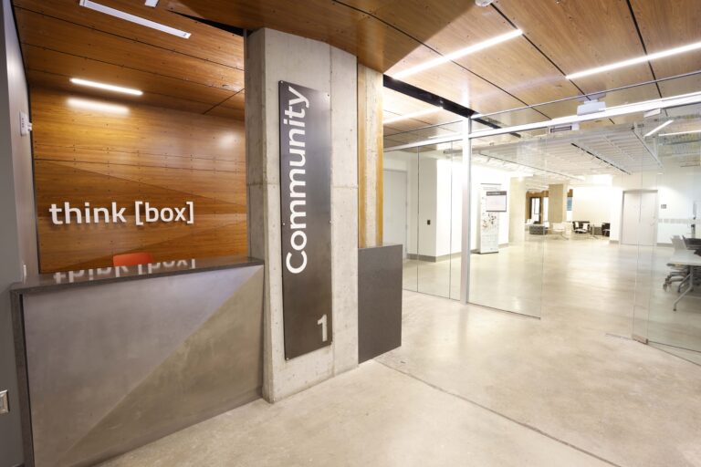An adaptive reuse project, the University converted a former cold storage warehouse into new makerspace space now known as the Richey Mixon Building. Rycon was responsible for the Phase 4 renovation of the 11,600 sq. ft. first floor.
The scope included interior demolition of an existing cast-in-place concrete vault (vault door was salvaged), concrete restoration, new plumbing, new HVAC with high-efficient boilers, and electrical upgrades.
New finishes included resinous flooring, carpet, polished concrete, acoustical deck spray insulation, bush hammer concrete columns and beams, acoustical wall panels in the auditorium, operable folding glass partition, AWI Certified millwork, and decorative Trespa panels.
Exterior work included a new entrance canopy with steel and Trespa panels, concrete restoration, relocation of bike racks, and landscaping.
Projects
Case Western Reserve University Think Box 1st Fl. Makerspace
Explore
Project Info
Case Western Reserve University
studioTECHNE Architects
11,600 SF
General Contractor
Cleveland
, OH
