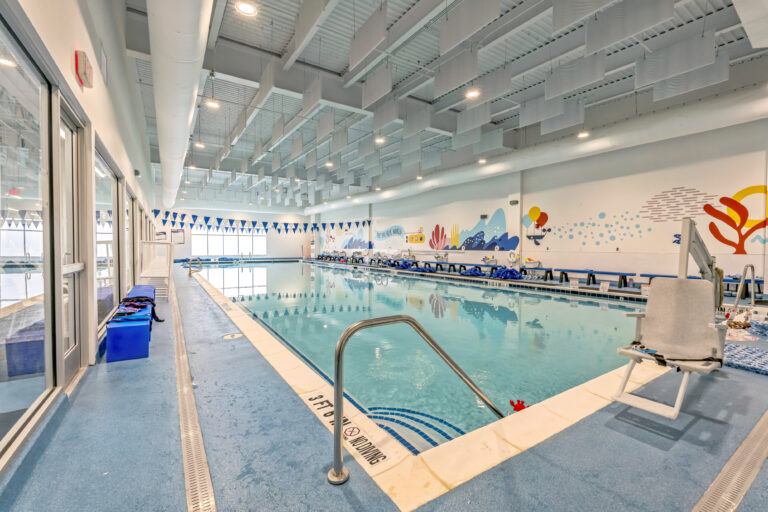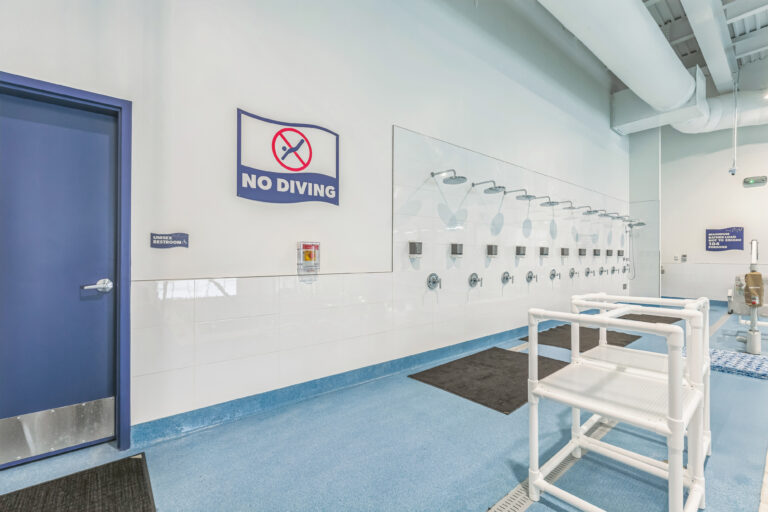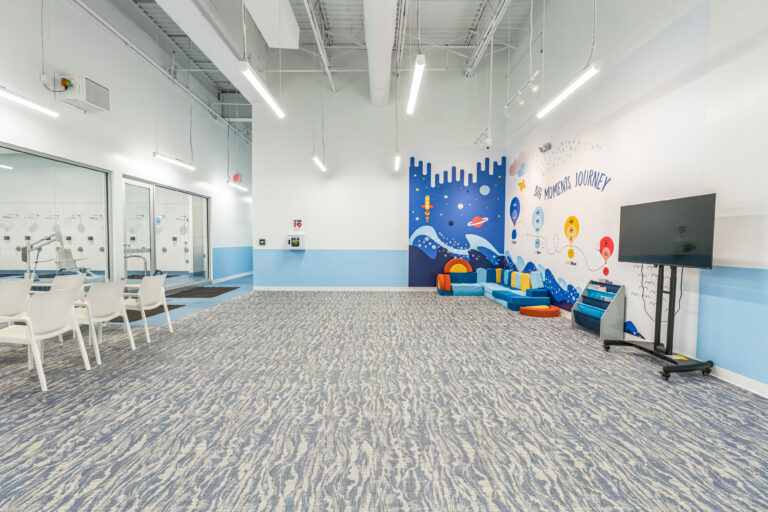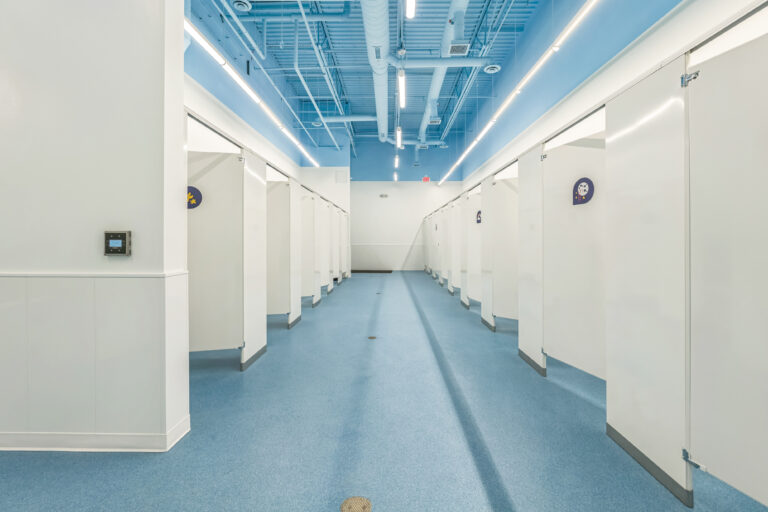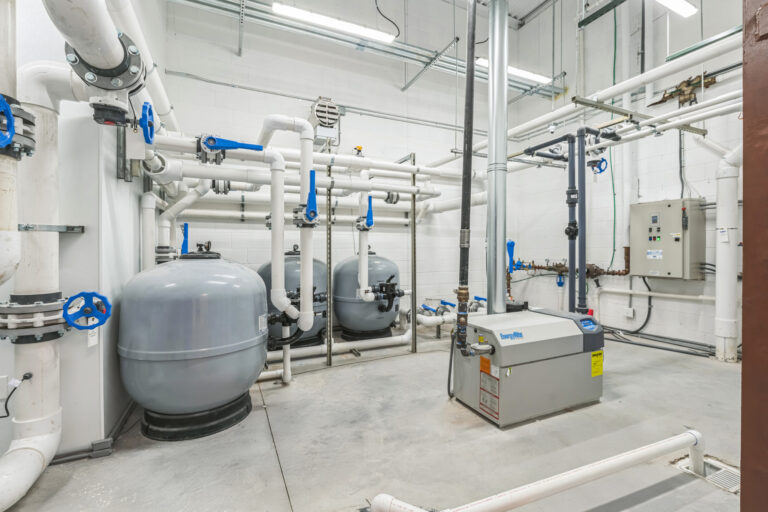This project included a 8,200 sf ground-up shell to infill and connect to an existing vacant tenant space for creation of the new Big Blue Swim School for kids. Work included selective demolition, utility work, grading work, and parking lot repair work. The shell consists of concrete footings, a slab leave out, CMU walls, structural steel and decking, shoring of the existing tenant space, EIFS, TPO roofing, ornamental metal plank signage to create the look of a wave, and a Nichiha screen wall system. The fit-out included construction of a custom-built pool along with a dedicated pool equipment and mechanical room, incorporating all necessary pool-related infrastructure. Additional work consisted of building restrooms, changing rooms, a reception area, interior partitions, finishes, and MEP systems. The fully sprinklered space was completed in compliance with local codes, health and safety standards, and Big Blue’s operational requirements.
Projects
Big Blue Swim School Marietta
Explore
Project Info
Big Blue Swim School, InvenTrust Properties Corp.
Onyx Creative (shell), DXU Architects (fit-out)
8,200 SF
General Contractor
Marietta
, GA
Tags
Featured
