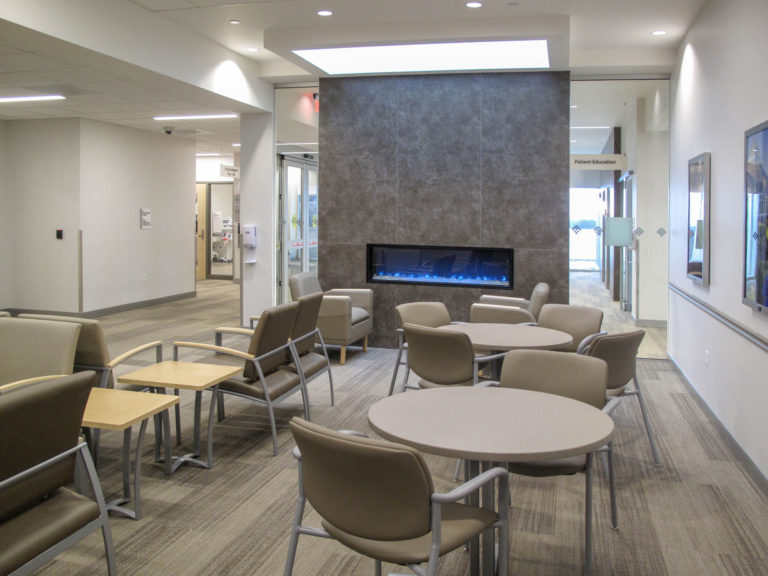This new two-story, 63,000 sq. ft. clinical and support center is comprised of advanced imaging capabilities including PET scans, MRI, CT scans, X-ray, nuClevelandar, and ultrasound as well as infusion therapy, radiation oncology, and a pharmacy. Building Information Modeling (BIM) was used to coordinate the MEP design to review problematic areas and resolve them prior to construction. There were weekly collaborative meetings held with the MEP contractors and the design engineers to facilitate the BIM process. Rycon managed the installation of a linear accelerator unit including self-performing the concrete work. The concrete LINAC walls are 4’ thick and the ceiling is 3’7” thick, both heavily reinforced. All openings and penetrations were coordinated with the equipment manufacturer, physicist, and other trades to ensure proper layout prior to pouring the concrete.Rycon was able to complete quality construction on an aggressive fast-track schedule in just 12 months.
Projects
AHN Forbes Hospital Cancer & Imaging Institute
Explore
Project Info
Allegheny Health Network
LevelHEADS
63,000 SF
Construction Manager at-Risk
Monroeville
, PA






