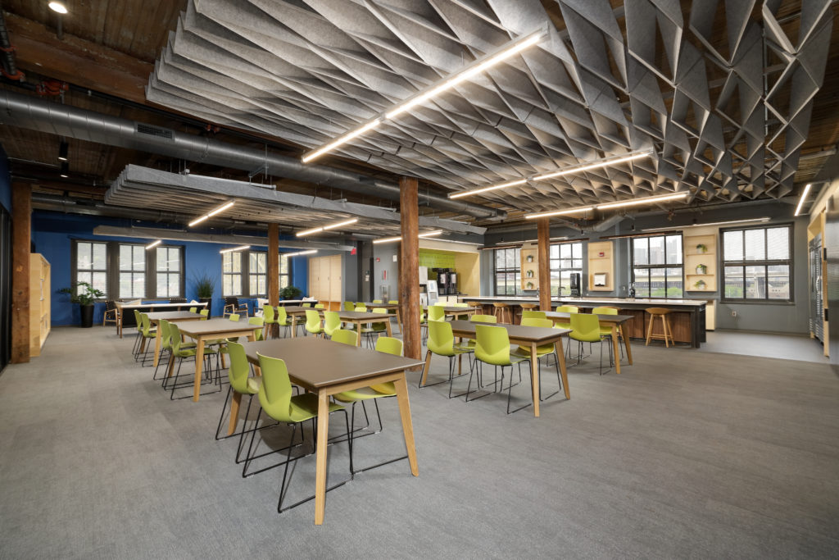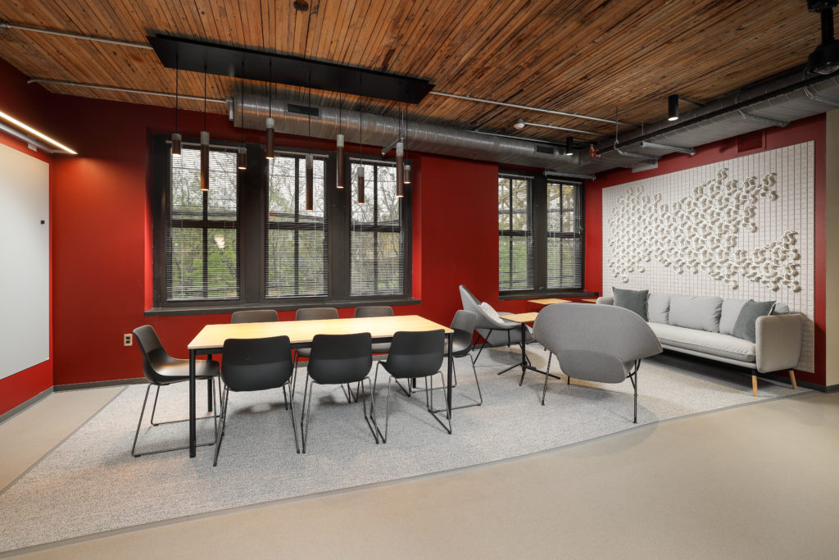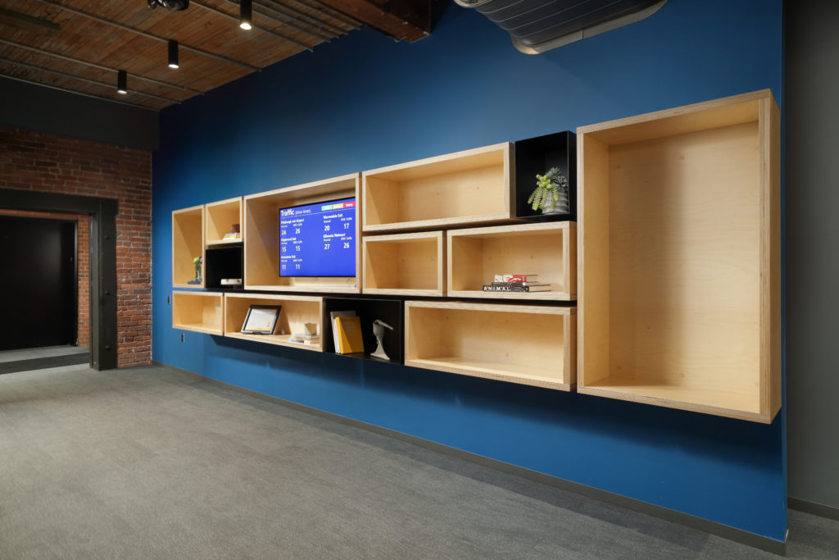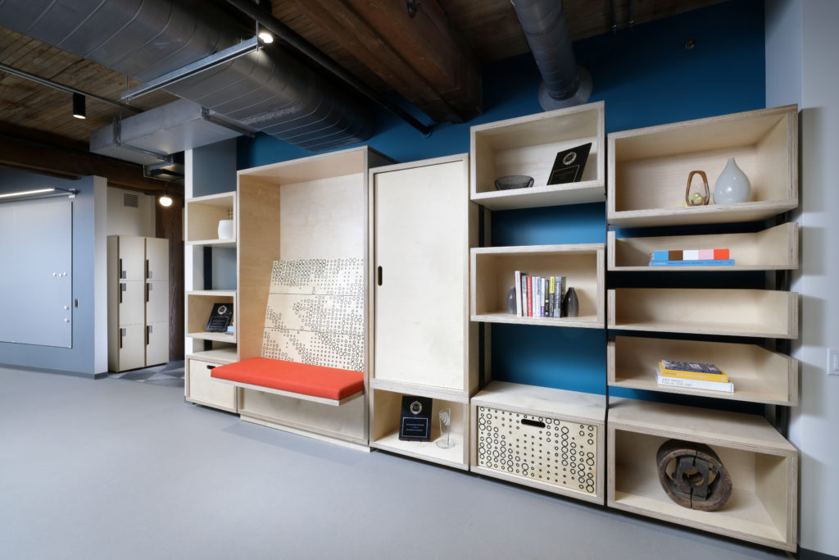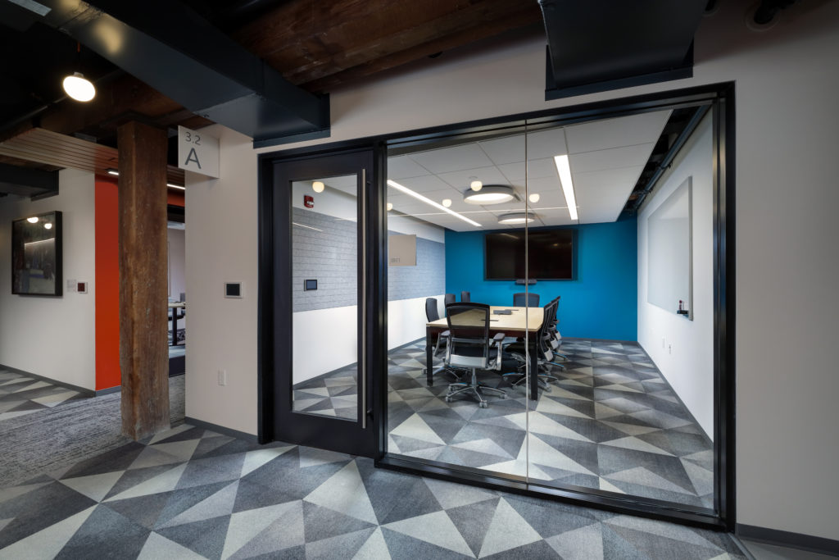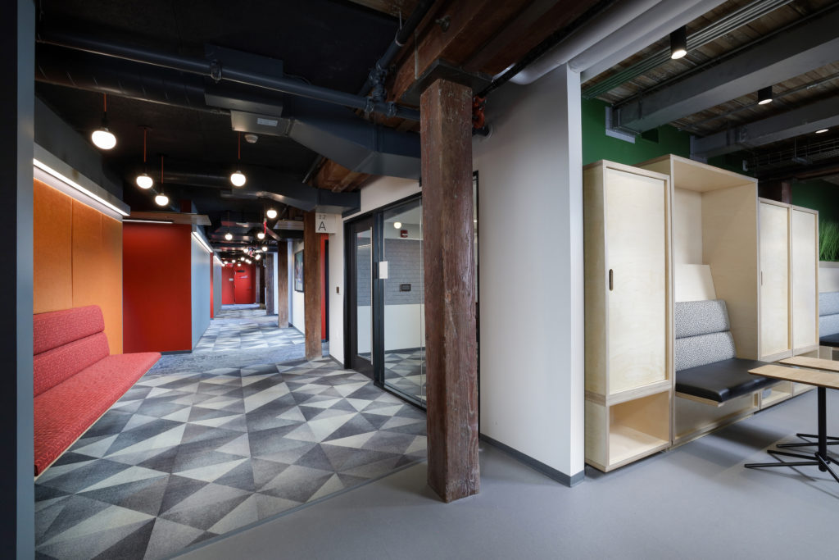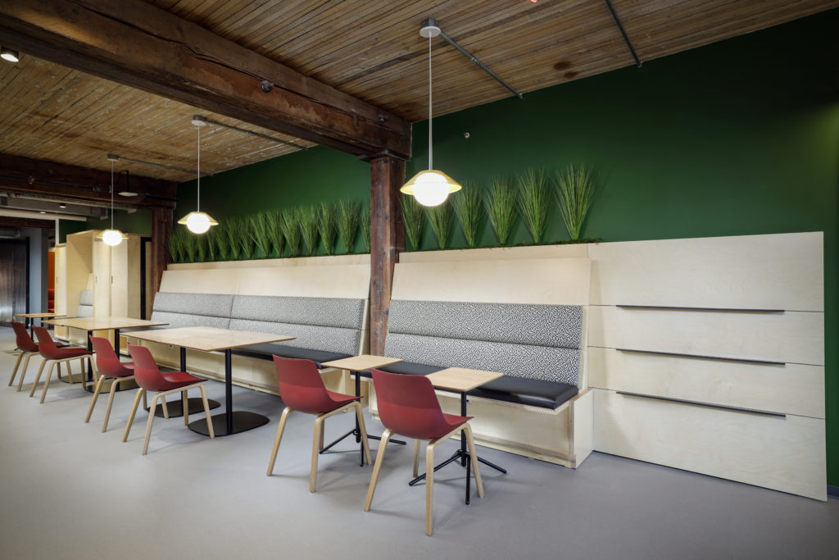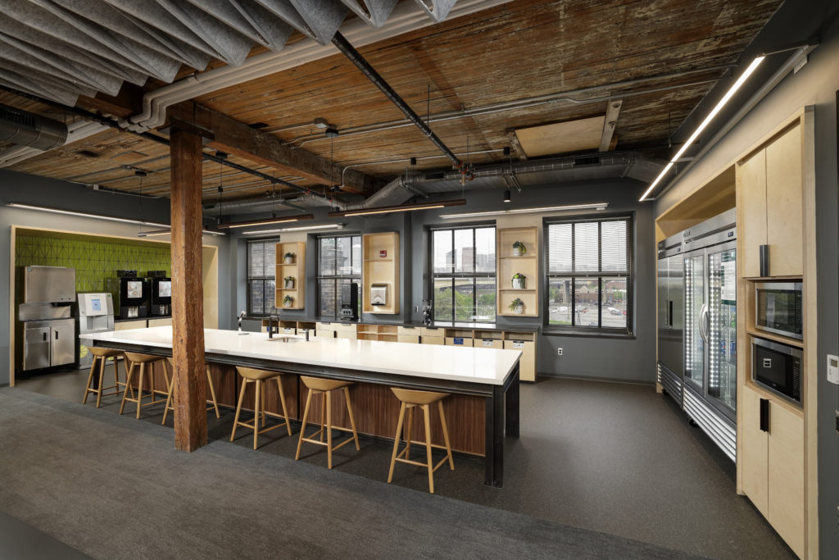A complete transformation! Rycon was responsible for the demolition and build-out of this tenant’s five-floor, 48,000 sq. ft. high-end tech space. The work, which was completed in phases, included all new team rooms, open office space, focus rooms, phone rooms, production space/hardware labs, mother rooms, lounges, and kitchens. The construction of a rooftop terrace is currently underway. Rycon’s Casework & Millwork Division fabricated many custom pieces such as wood ceilings, upholstered seating, metal panels with perforated faces, to name a few. We enjoyed working with the Owner’s rep, Jones Lang LaSalle, architect Bohlin Cywinski Jackson, and engineer Allen and Shariff.
News
Multinational High-Tech Office Build-Out
- June 22, 2021
About
Rycon
Founded in 1989, Rycon Construction is an employee-owned company (ESOP) that provides construction management, general contracting, and design-build services nationwide. Rycon is an ENR Top 400 Contractor, ENR Top 100 Green Contractor, and specializes in new construction, renovations, and adaptive reuse projects.
