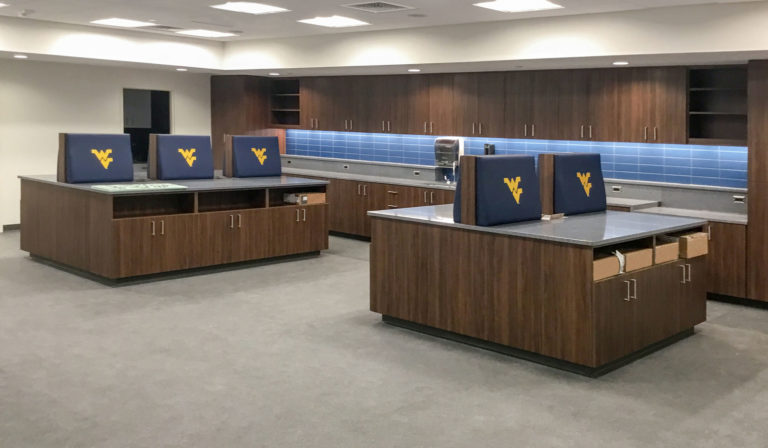As part of a $55 million overhaul to reflect WVU’s football program success and promote its future, our team was involved in a few phases of this project including a renovation of the existing training room.
The scope included fabrication and installation of all architectural woodwork within the 6,800 sq. ft. space. Items included plastic laminate cabinetry, solid surface and laminate countertops, custom training taping tables, and solid surface window sills on a complex curve in the hydrotherapy pool area.
The project required precise field dimensioning and close coordination with other trades to achieve the desired end product.


