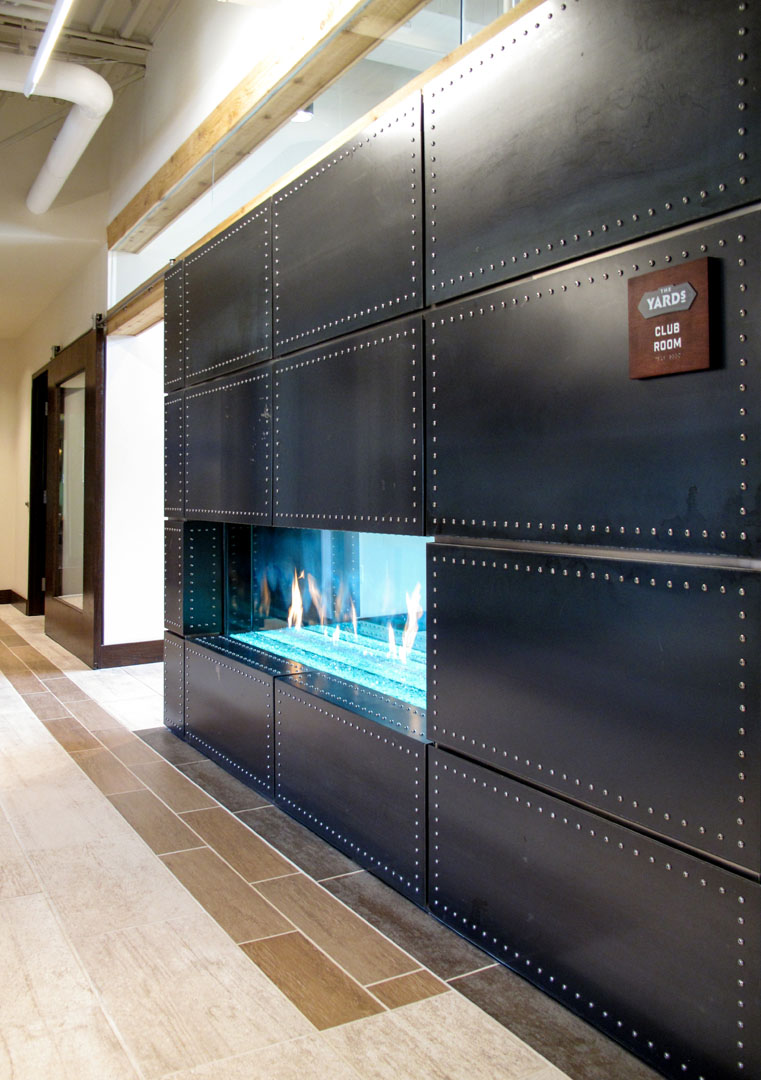As residences enter the 300-unit, LEED Gold apartment complex, they are greeted
with a welcome area which includes a custom-built reception desk. Constructed
to resemble stacked railroad ties, the horizontal wood beams were installed by
staggering holes in the box beams to create an offset/stacked appearance.
Work in the club room included a feature wall made of wood products precisely
installed to create a woven illusion. The wall integrates movable shelving, a TV
niche, and seating bench. The stained maple circular bar emulates a rail yard, and
showcases mesh storage bins. The millwork bulkhead was fabricated as a single unit,
incorporated a backlit curved metal mesh panel, and suspended over the bar and
seamlessly tied into the wall. Metal panel accent walls were fabricated with a button
screw pattern and stainless steel reveals for a polished industrial look.



