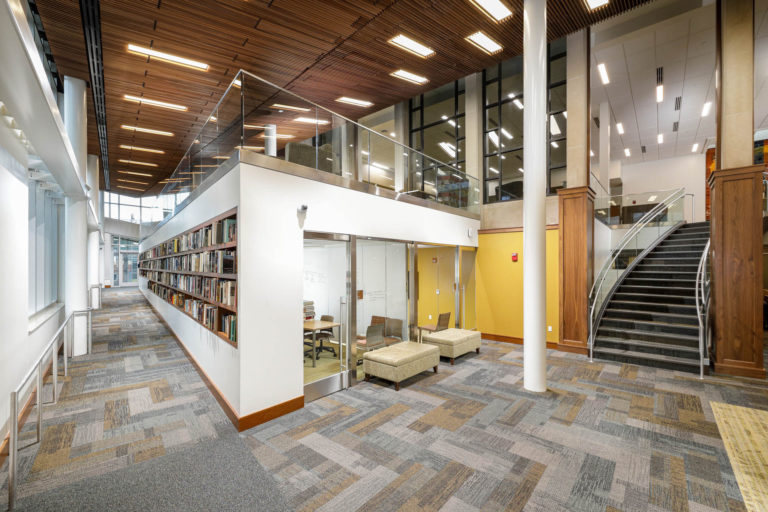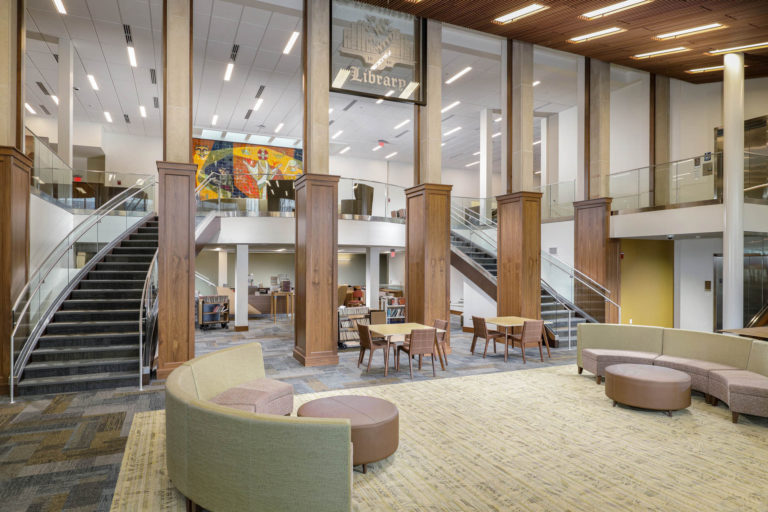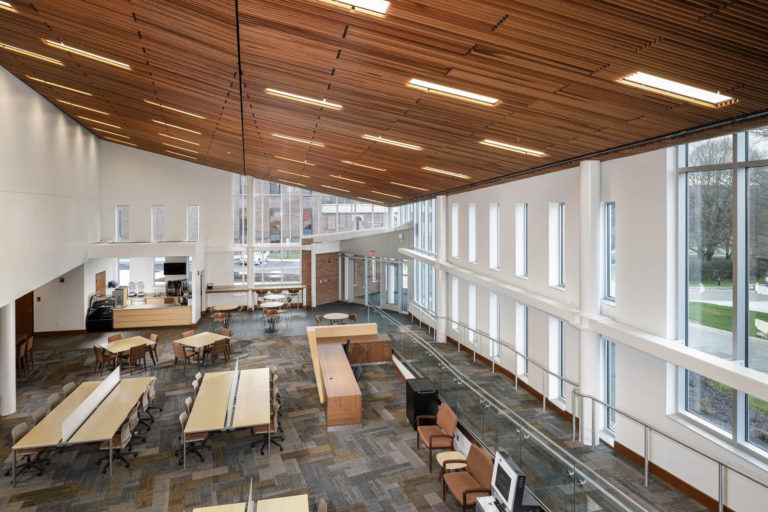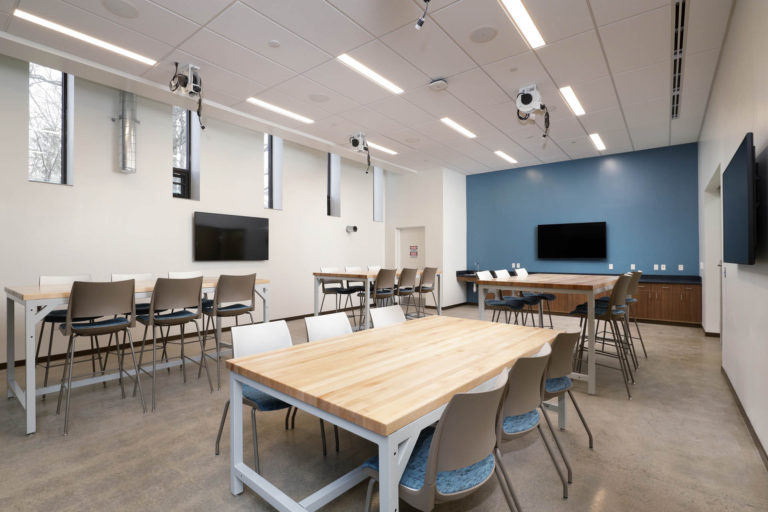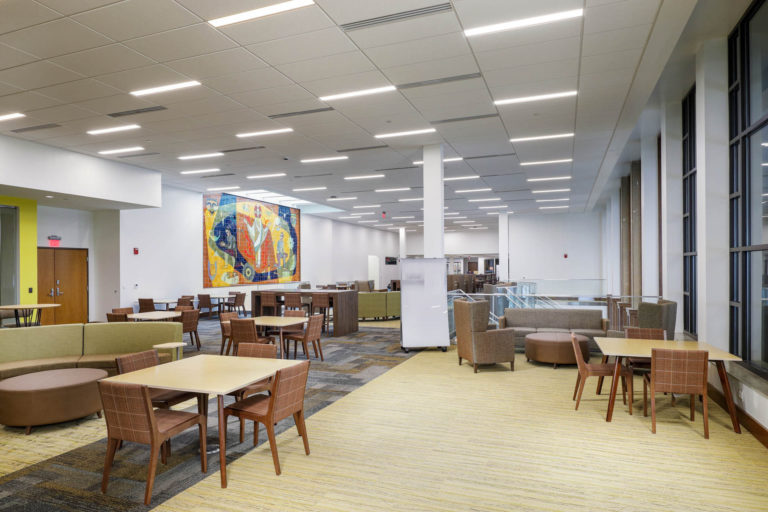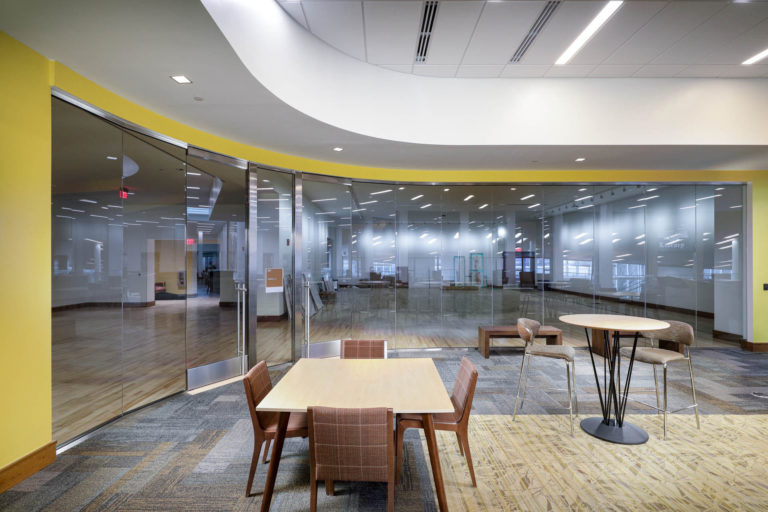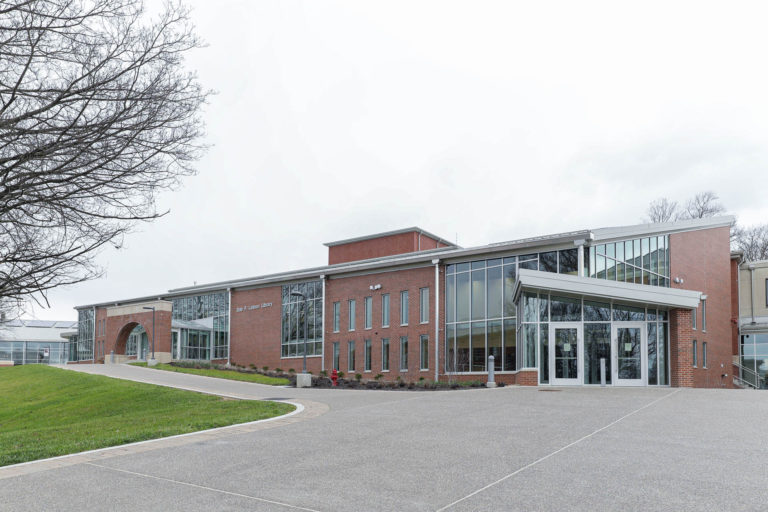Rycon was awarded this three-phase 25,500 sq. ft. renovation and 23,100 sq. ft. expansion after a competitive bidding process. While the building is two-stories, it contains three levels:
- Level one – classrooms, computer lab, service desk, café, writing/tutoring center, instructional tech offices, video production suite, and study rooms.
- Level two – expanded circulation area, conventional and compact stacks, small-group study rooms, printers and copiers, and an open social space.
- Level three – solitary and group study spaces, library staff offices, multiple art galleries, a video exhibit room, storage area, and a rare book exhibition.
The project was designed to meet LEED Silver standards and the library maintained full operation under phases one and three while limited operations were required for phase two
Accolade: Award winner for “Best New Construction Between $10 – 25 Million” from the Master Builders’ Association
