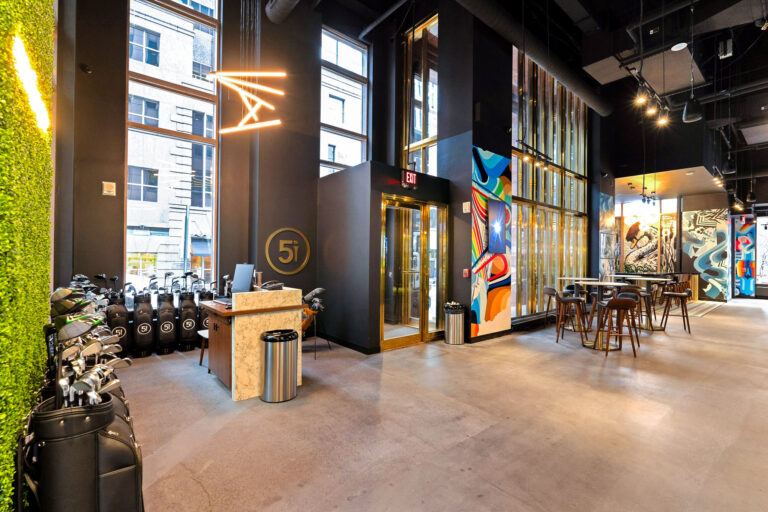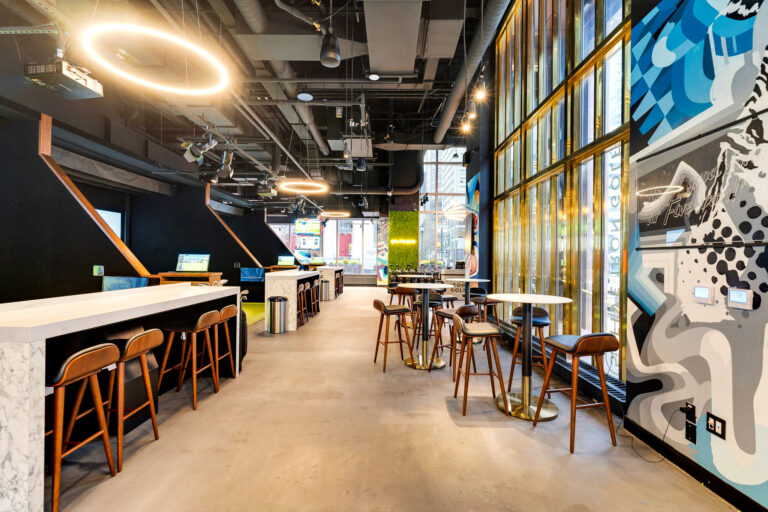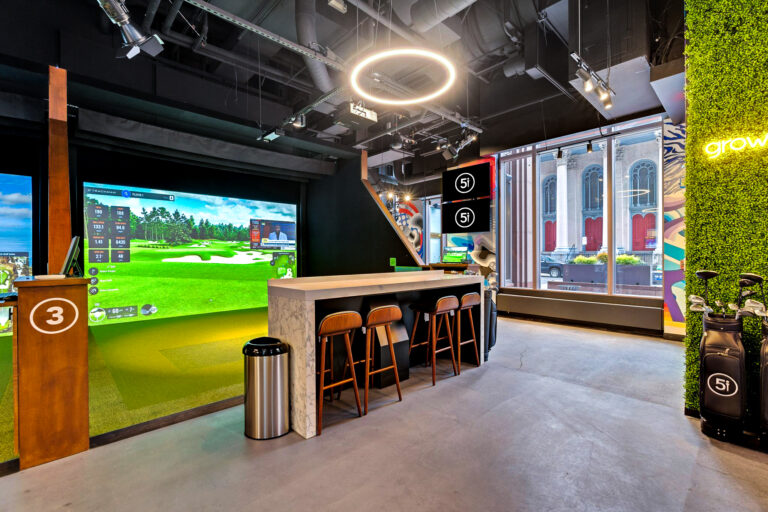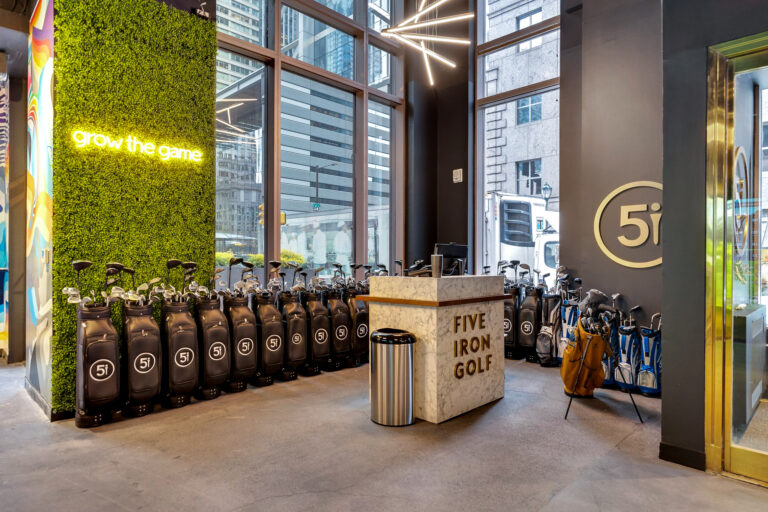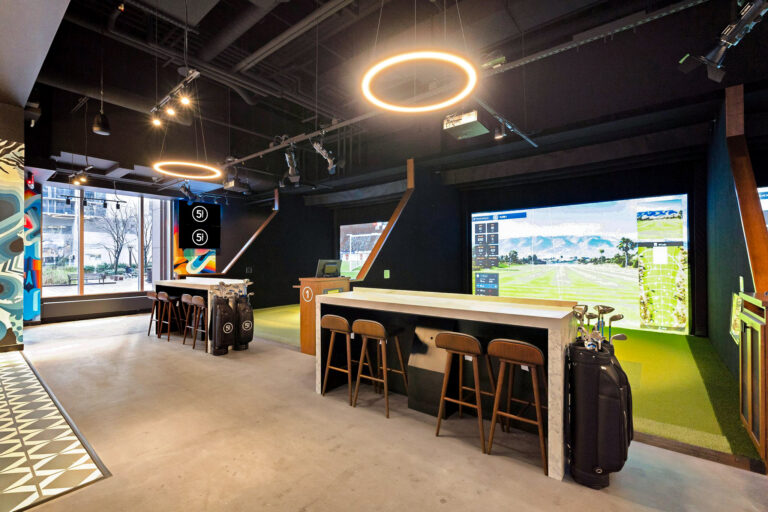This 4,800 sf adaptive reuse project transformed a long-vacant former bank into a vibrant entertainment facility. The space features two outdoor patios, a bar, and five Trackman golf simulator bays which required precise framing to integrate custom millwork, camera pockets, and concealed wiring. Ceilings were fitted with carpet tiles and projector supports aligned for cameras. Durable floor finishes included foam tile bases, field turf, and hitting mats. Work included demolition, new MEP systems, restrooms, finishes, and coordination of A/V and kitchen equipment. The team navigated complex A/V integration, acoustical requirements, and structural infill of a vault pit, all within a tight schedule. Working within an occupied high-rise in a dense urban area required careful planning to ensure safety and minimize disruption. A detailed logistics plan was coordinated with building management, scheduling noisy or disruptive tasks during nights, weekends, and early mornings to avoid interfering with daily operations. Tight site conditions and street-only delivery access required all materials to be dropped curbside on a narrow, active street. A weekly tracking system and early morning delivery window helped avoid peak traffic. Protective coverings were placed in the lobby, and sidewalk closures ensured pedestrian safety during handling.
Projects
Five Iron Golf at Three Logan Square
Explore
Project Info
Brandywine Realty Trust
Brandywine Realty Trust
4,800 SF
General Contractor
Philadelphia
, PA
