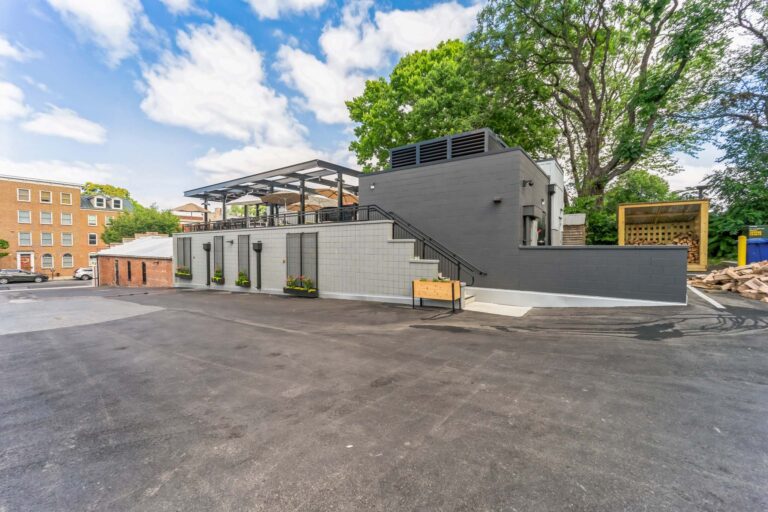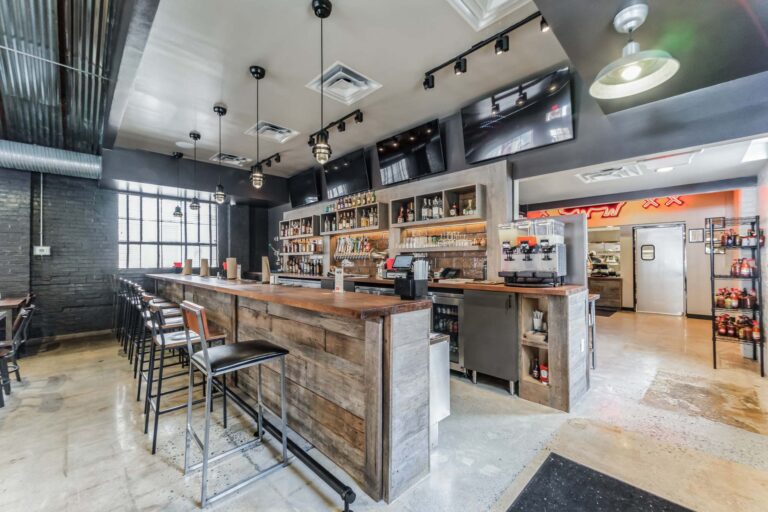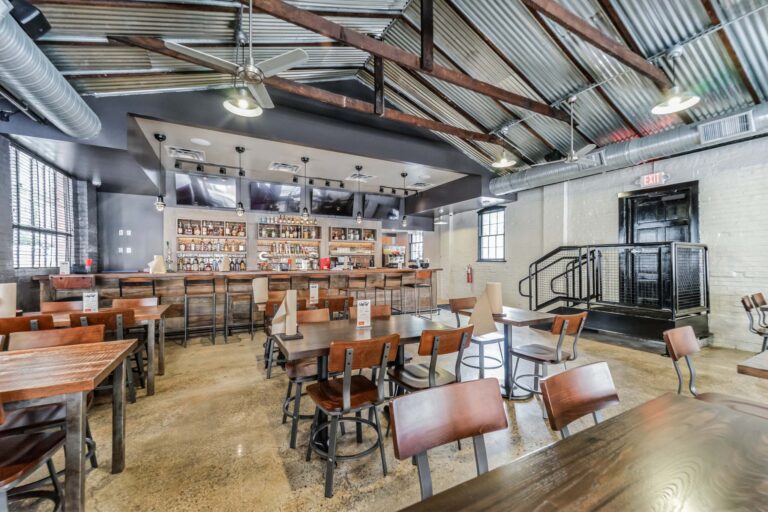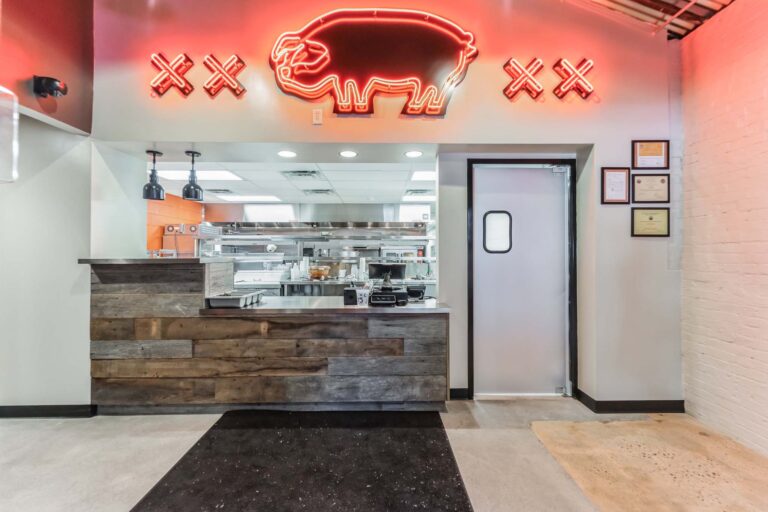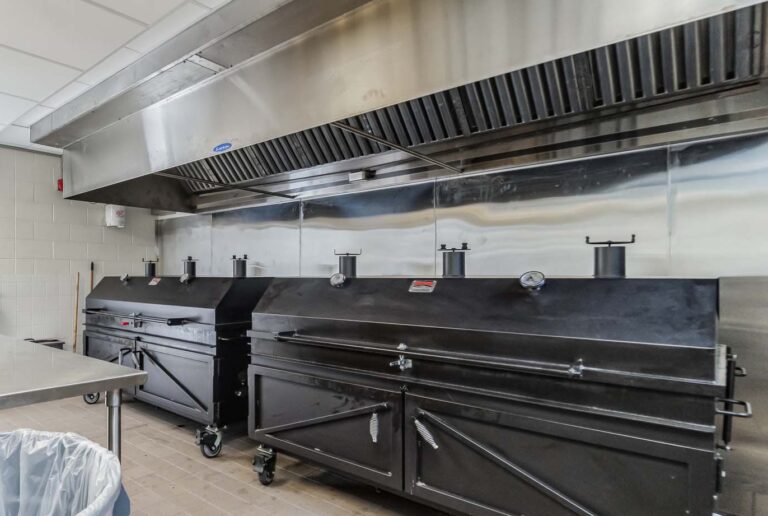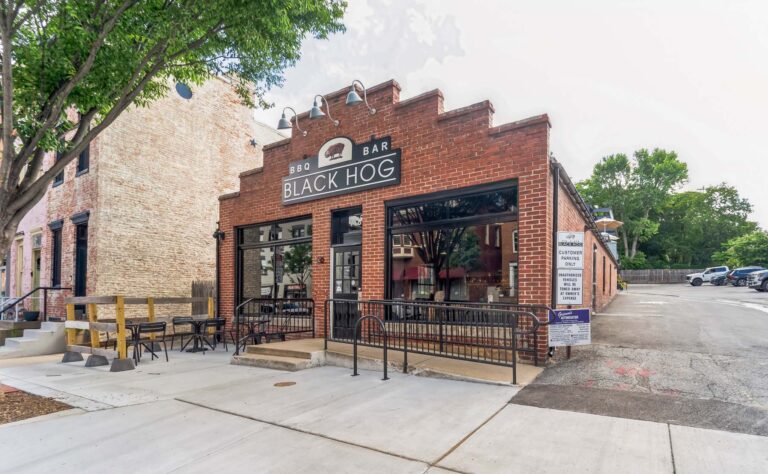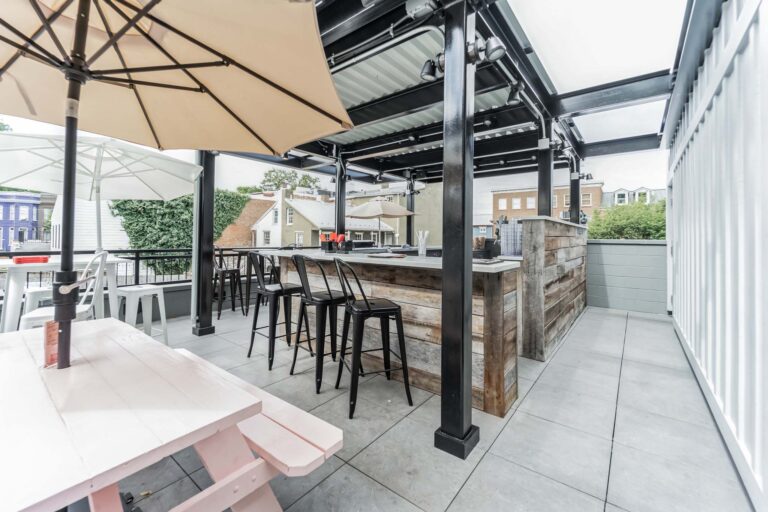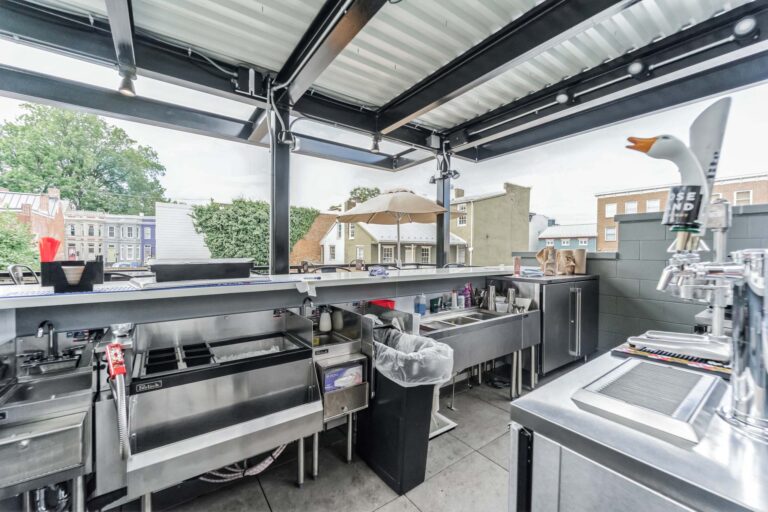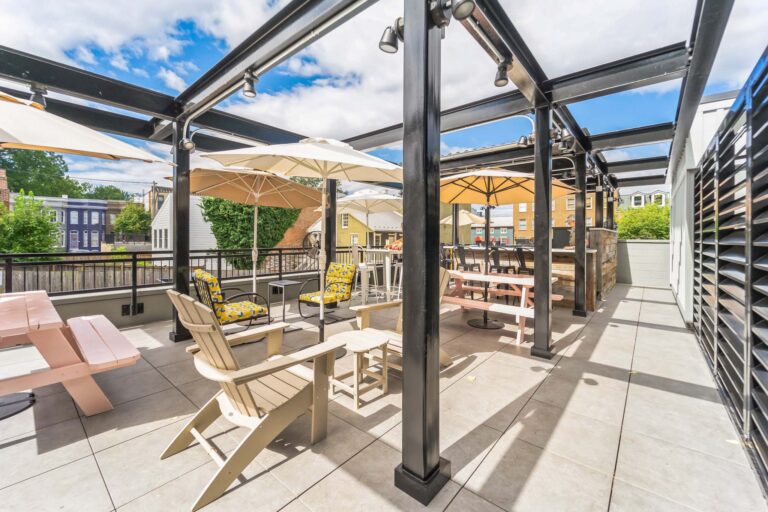This project included a total gut and renovation of the original restaurant along with a 2,000 sq. ft. addition, kitchen expansion, and a rooftop bar. The new work included masonry walls, roof terrace pavers, fiber-cement siding, polished concrete floors, millwork, a rooftop steel trellis, utilities expansion, new grease trap, mechanical upgrades, and new smoker installation. Sheeting and shoring were used during the excavation of the new space due to the downtown site limitations. Materials were based on guidelines from the Historic Preservation Commission.
Projects
Black Hog BBQ Restaurant
Explore
Project Info
Smoke House Properities, LLC
Bates Architects
4,100 SF
General Contractor
Frederick
, MD
