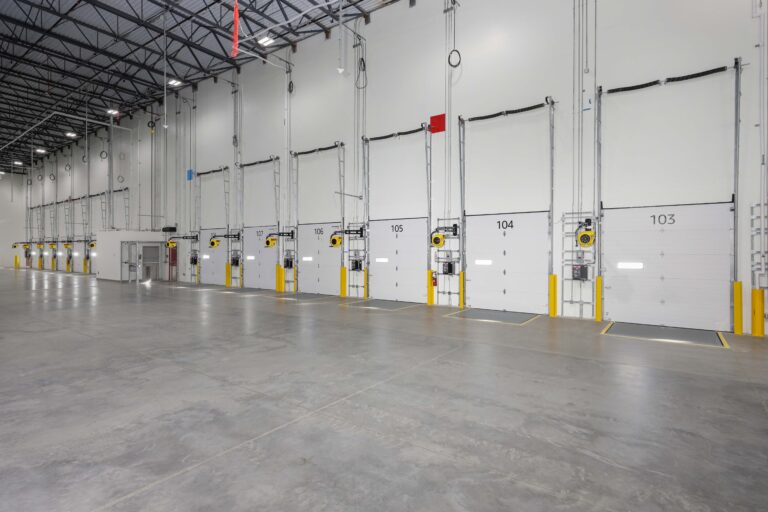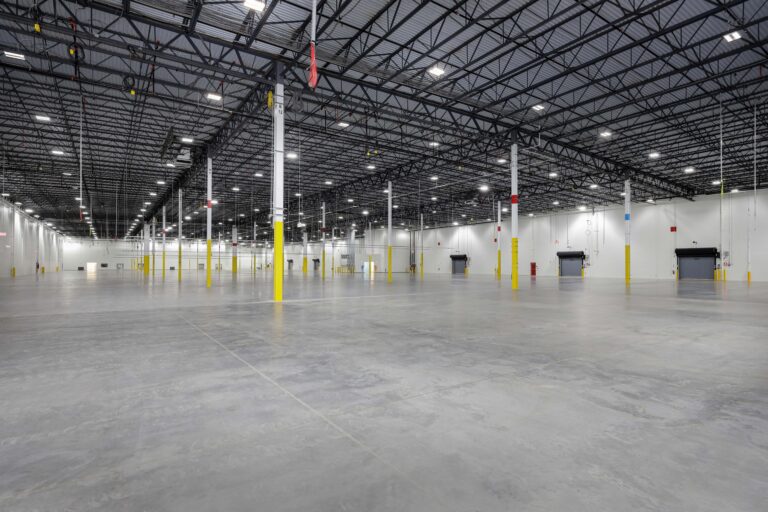This 141,000 sq. ft. warehouse distribution facility was constructed on 60 acres with an extensive site work package including sidewalks, curb, landscaping, utilities, electrical vehicle (EV) charging stations, truck unloading, delivery van parking/staging/loading, as well as a specifically designed traffic pattern.
Spread footings, concrete slab-on-grade, precast concrete, insulated metal wall panels, structural steel, joist and deck, TPO roof, aluminum storefronts, and metal wall panels made up the structure.
The facility has 15 truck docks (33 future knock-outs), service space, warehouse, entry screening, offices, staging, and locker/break room/restrooms.
Electrical work consisted of electrical gear and panels, lighting, and power distribution for end user equipment. The mechanical package included RTUs ranging in size from four (4) nominal tons to 15 nominal tons with infrastructure.
Construction was completed on an aggressive fast-track schedule.












