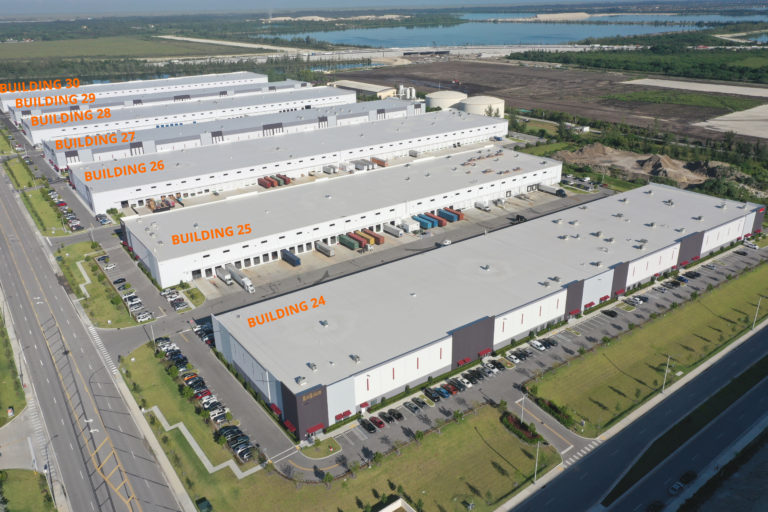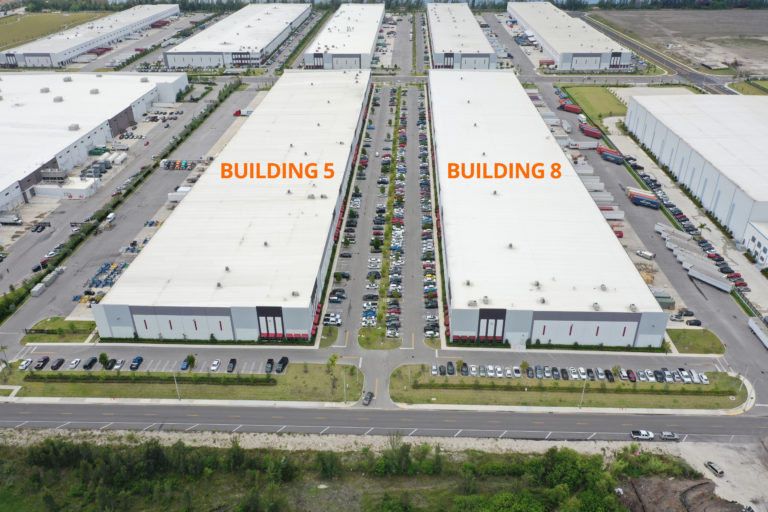Rycon constructed new Class A LEED Certified single-level tilt-up warehouses, ranging in size from 137,000 to 505,000 sq. ft.
These speculative buildings have a gas management system in their building pad (under slab) for collecting/releasing flammable gases outside the building. The scope included 36 ft. ceiling height, ESFR sprinkler system/fire protection, fire pump, and site/utility prep work.
Tilt-up panels consisting of 27’ wide and a thickness ranging from 6” (ramp panels) to 9¼” (wall panels) were constructed. During panel formation “knockout panels” were installed to prepare the panel for future openings. Panels have a concrete modulus of rupture of at least 500 PSI prior to erection, which corresponds to a compressive strength of 2,500 PSI. After the panels were erected, installation of joist and deck commenced, then panels were inspected, primed, and painted.
Building 18 is a hybrid of concrete tilt-up panels and structural steel with structural joist and implements cross-docking.

